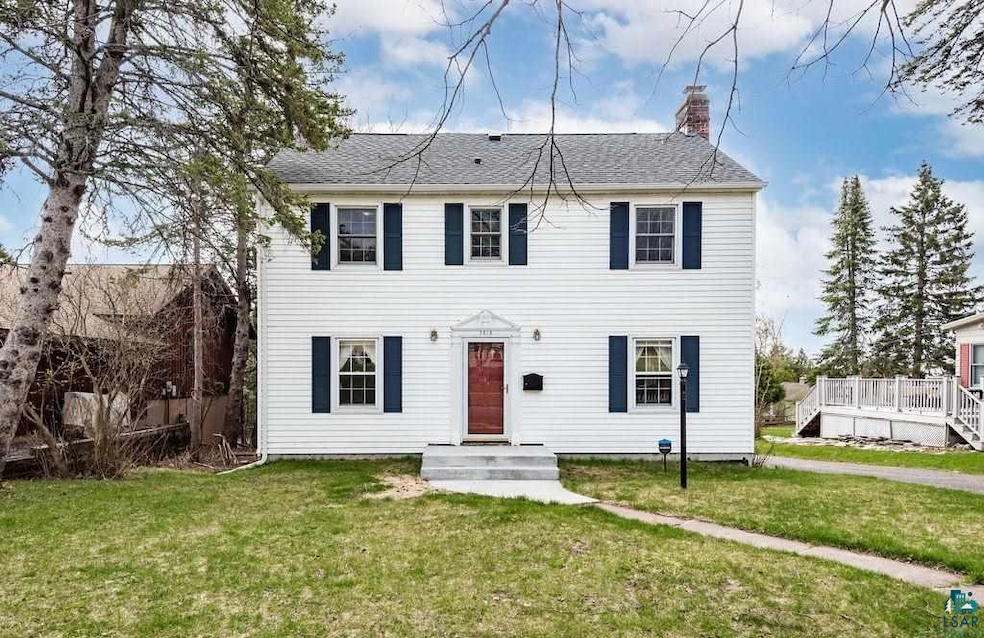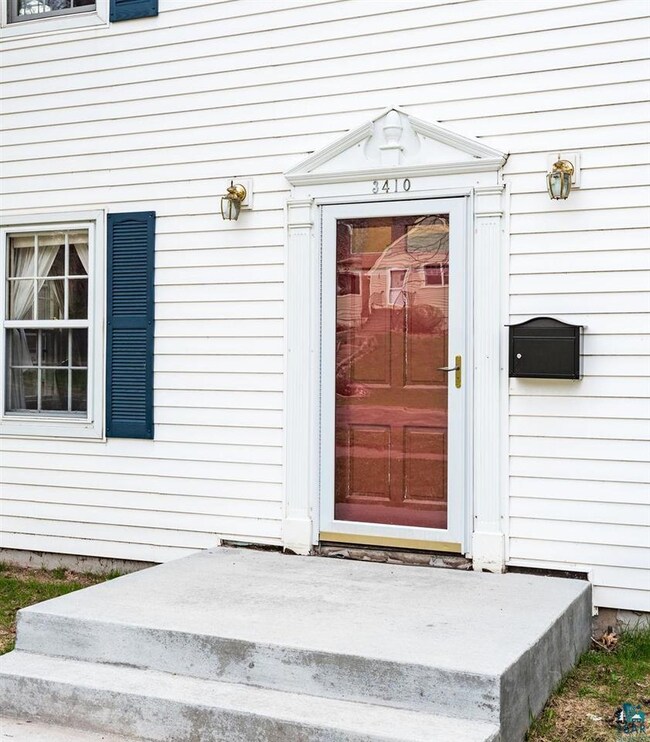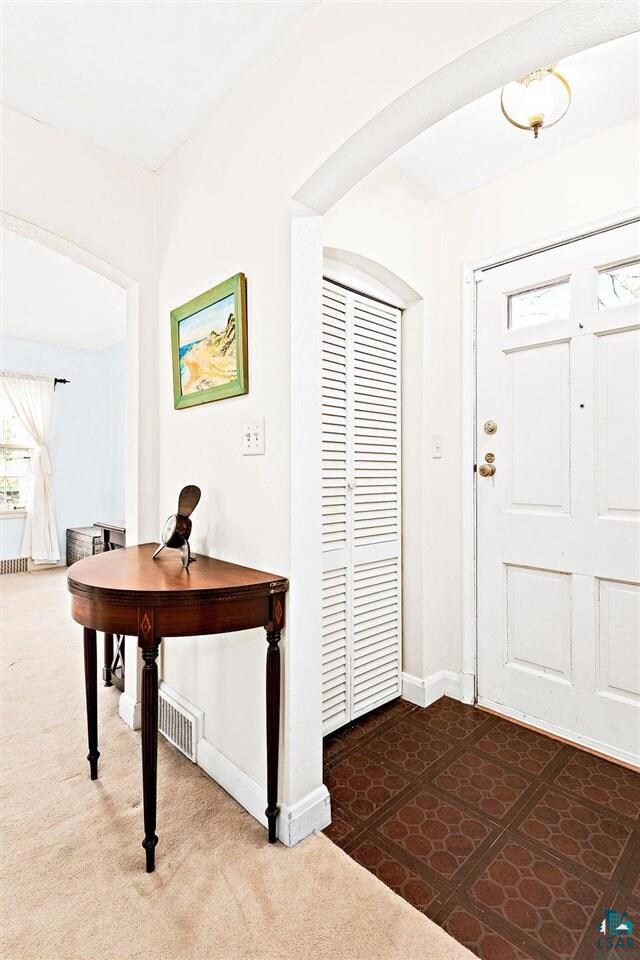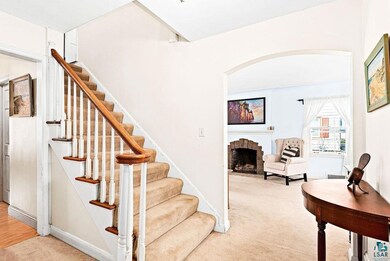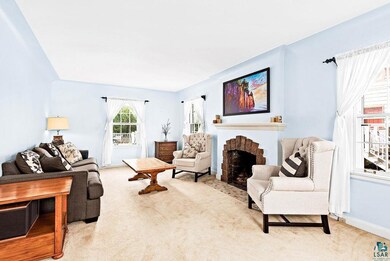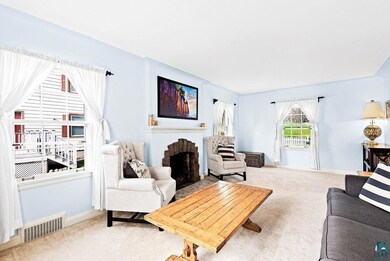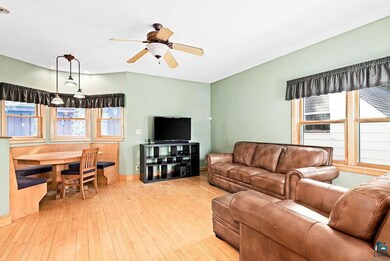
3410 E 4th St Duluth, MN 55804
Congdon Park NeighborhoodHighlights
- Deck
- Recreation Room
- Wood Flooring
- Congdon Elementary School Rated A-
- Traditional Architecture
- 1-minute walk to Congdon Park
About This Home
As of June 2021Looking for a 4br home in the heart of Congdon, close to the trails by Tischer Creek, the lake walk, and all the neighboring elementary, middle, and high schools? This is it! This home has a traditional floor plan with updated kitchen and beautiful master en-suite addition. Families will love the back yard complete with two-story playhouse which backs up to woods and a creek. The extra large 2 stall garage with lofted storage provides plenty of room for vehicles, bikes, and more. Inside the home is a large open concept kitchen with built-in nook great for entertaining and everyday use while still being attached to an ample sized dining room for more formal occasions. The living room is large yet feels very comfortable and cozy, it also features a wood burning fireplace. Upstairs you will find all four bedrooms, including a large master ensuite addition featuring a nice little morning coffee deck off of it overlooking the back yard with glimpses of Lake Superior, a washer/dryer combo tucked away so you don't have to go down 2 or 3 flights of stairs every time you need to do laundry, and a beautifully finished master bath complete with heated tile floor, extra deep jetted tub, and large shower. Nice to have a little but not too much separation from the remaining 3 bedrooms which can serve as just that or be used as a home office. The basement has two rooms partially finished that could be used as a second family, a multipurpose, home gym or a craft room or could be just used as workspace and storage. Come see this beautiful home today before it is gone!
Home Details
Home Type
- Single Family
Est. Annual Taxes
- $5,184
Year Built
- Built in 1940
Lot Details
- 9,148 Sq Ft Lot
- Lot Dimensions are 60 x 150
Home Design
- Traditional Architecture
- Concrete Foundation
- Wood Frame Construction
- Asphalt Shingled Roof
- Vinyl Siding
Interior Spaces
- 2-Story Property
- Wood Burning Fireplace
- Mud Room
- Family Room
- Living Room
- Formal Dining Room
- Recreation Room
- Eat-In Kitchen
- Property Views
Flooring
- Wood
- Tile
Bedrooms and Bathrooms
- 4 Bedrooms
- Bathroom on Main Level
- Bathtub With Separate Shower Stall
Partially Finished Basement
- Walk-Out Basement
- Basement Fills Entire Space Under The House
- Recreation or Family Area in Basement
Parking
- 2 Car Detached Garage
- Off-Street Parking
Outdoor Features
- Deck
- Storage Shed
Utilities
- Forced Air Heating System
Listing and Financial Details
- Assessor Parcel Number 010-0730-01433
Ownership History
Purchase Details
Home Financials for this Owner
Home Financials are based on the most recent Mortgage that was taken out on this home.Purchase Details
Home Financials for this Owner
Home Financials are based on the most recent Mortgage that was taken out on this home.Similar Homes in Duluth, MN
Home Values in the Area
Average Home Value in this Area
Purchase History
| Date | Type | Sale Price | Title Company |
|---|---|---|---|
| Warranty Deed | $405,000 | Stewart Title Company | |
| Warranty Deed | $343,969 | North Shore Title Llc | |
| Deed | $405,000 | -- |
Mortgage History
| Date | Status | Loan Amount | Loan Type |
|---|---|---|---|
| Open | $25,500 | New Conventional | |
| Open | $324,000 | New Conventional | |
| Previous Owner | $147,000 | New Conventional | |
| Previous Owner | $145,000 | New Conventional | |
| Previous Owner | $3,740 | Unknown | |
| Previous Owner | $146,000 | New Conventional | |
| Previous Owner | $142,000 | Purchase Money Mortgage | |
| Closed | $324,000 | No Value Available |
Property History
| Date | Event | Price | Change | Sq Ft Price |
|---|---|---|---|---|
| 06/22/2021 06/22/21 | Sold | $405,000 | 0.0% | $173 / Sq Ft |
| 05/07/2021 05/07/21 | Pending | -- | -- | -- |
| 05/06/2021 05/06/21 | For Sale | $405,000 | +17.7% | $173 / Sq Ft |
| 05/10/2019 05/10/19 | Sold | $343,970 | 0.0% | $147 / Sq Ft |
| 03/06/2019 03/06/19 | Pending | -- | -- | -- |
| 03/04/2019 03/04/19 | For Sale | $343,970 | -- | $147 / Sq Ft |
Tax History Compared to Growth
Tax History
| Year | Tax Paid | Tax Assessment Tax Assessment Total Assessment is a certain percentage of the fair market value that is determined by local assessors to be the total taxable value of land and additions on the property. | Land | Improvement |
|---|---|---|---|---|
| 2023 | $6,272 | $413,500 | $39,400 | $374,100 |
| 2022 | $5,848 | $385,000 | $36,900 | $348,100 |
| 2021 | $5,184 | $327,700 | $31,400 | $296,300 |
| 2020 | $5,334 | $327,700 | $31,400 | $296,300 |
| 2019 | $4,994 | $327,700 | $31,400 | $296,300 |
| 2018 | $4,540 | $310,800 | $31,600 | $279,200 |
| 2017 | $3,856 | $303,200 | $31,600 | $271,600 |
| 2016 | $3,958 | $140,300 | $27,400 | $112,900 |
| 2015 | $2,895 | $257,300 | $30,100 | $227,200 |
| 2014 | $2,895 | $186,000 | $12,500 | $173,500 |
Agents Affiliated with this Home
-
B
Seller's Agent in 2021
Brian Rud
Messina & Associates Real Estate
(218) 340-5412
13 in this area
208 Total Sales
-
D
Seller Co-Listing Agent in 2021
Deanna Bennett
Messina & Associates Real Estate
(218) 343-8444
33 in this area
510 Total Sales
-

Buyer's Agent in 2021
Darcie Novak
My Place Realty, Inc.
(218) 780-7036
3 in this area
372 Total Sales
-
M
Seller's Agent in 2019
Missy Winkler
Edmunds Company, LLP
(218) 590-3555
6 in this area
38 Total Sales
Map
Source: Lake Superior Area REALTORS®
MLS Number: 6096515
APN: 010073001433
- 302 N 34th Ave E
- 3603 E 3rd St
- 3431 E 1st St
- 605 N 34th Ave E
- 3319 E Superior St
- 3215 E Superior St
- 3401 Greysolon Place
- 3722 E 4th St
- 3006 E 1st St
- 2108 Lakeview Dr
- 2932 E Superior St
- 115 E Arrowhead Rd
- 3721 London Rd
- 2807 E 2nd St
- 1415 Vermilion Rd
- 3733 London Rd Unit 15
- 3733 London Rd
- 1839 Wallace Ave
- 1837 Woodland Ave
- 2708 E 1st St
