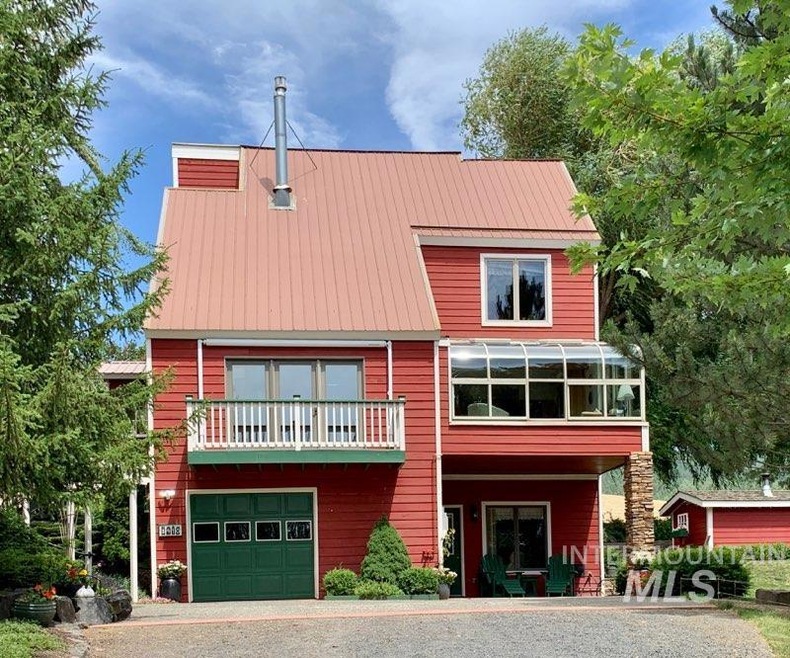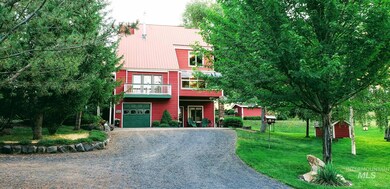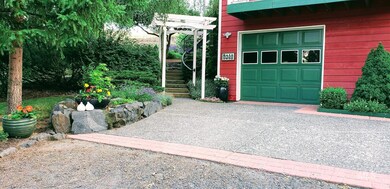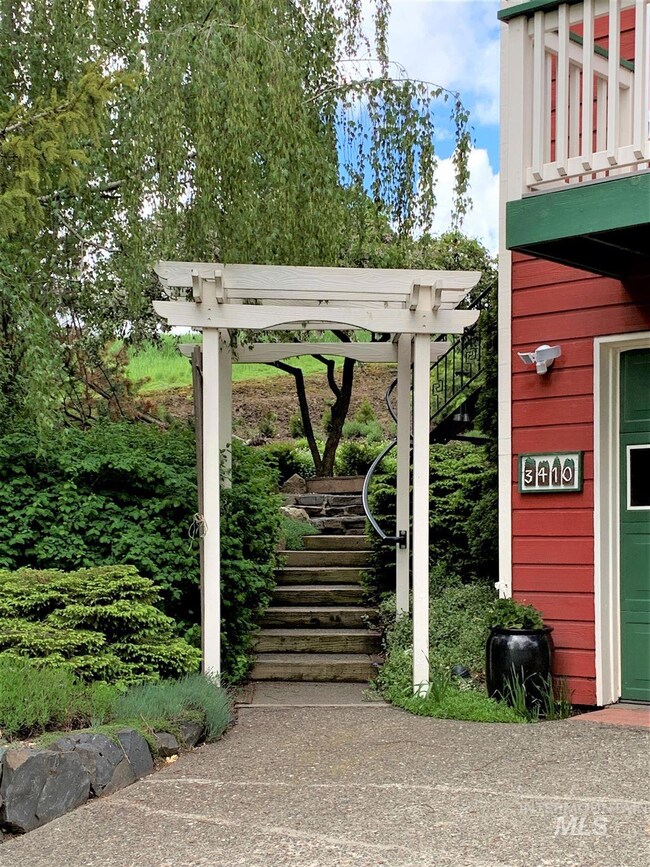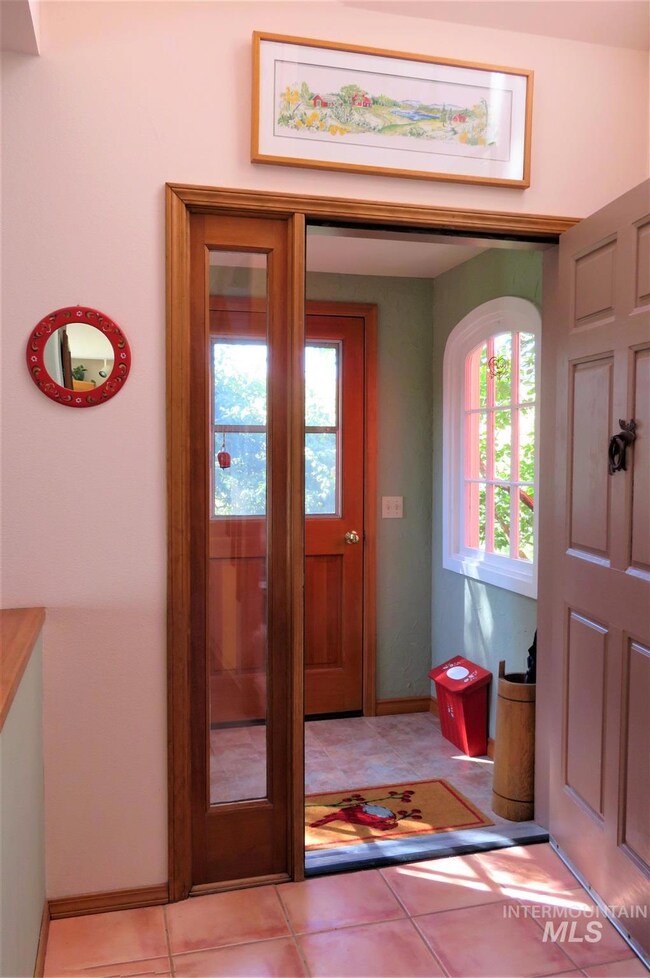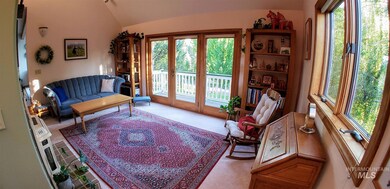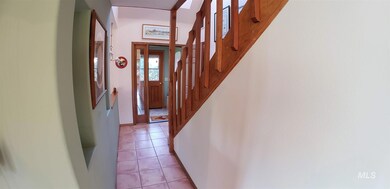
$675,000
- 4 Beds
- 3 Baths
- 2,649 Sq Ft
- 1205 Ponderosa Dr
- Moscow, ID
Beautifully updated 4-bed, 3-bath split-level home on a .286-acre corner lot in one of Moscow’s most desirable neighborhoods. Built in 1975 and fully renovated, this 2,649 sqft home offers modern comfort, an open-concept layout, and stunning Moscow Mountain views from the vaulted-ceiling living room with a cozy fireplace. The kitchen features custom cabinets, granite counters, reverse osmosis,
Chris Carpenter KW Palouse
