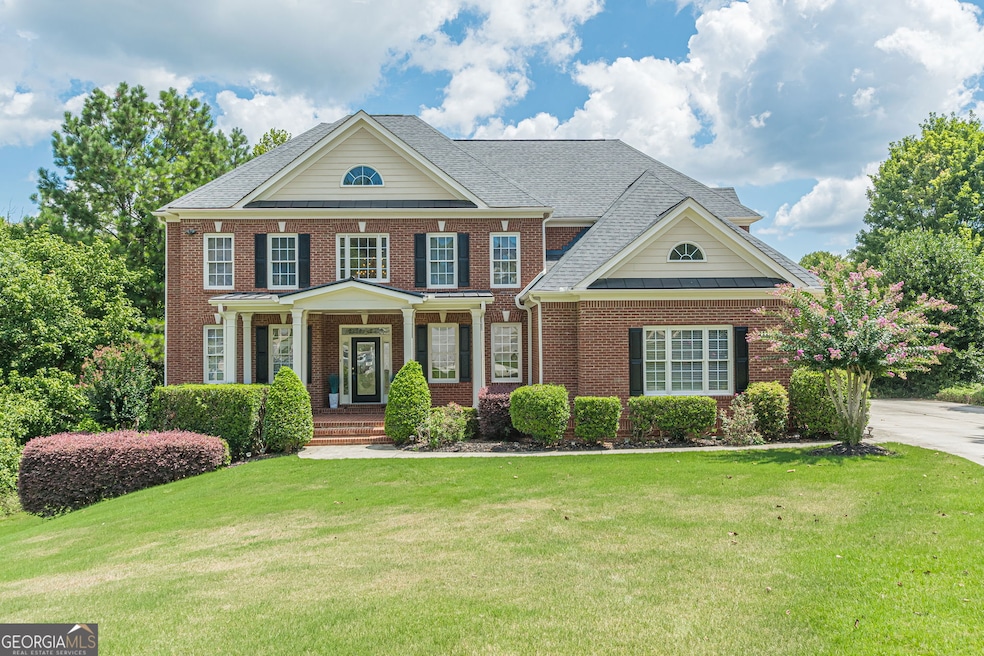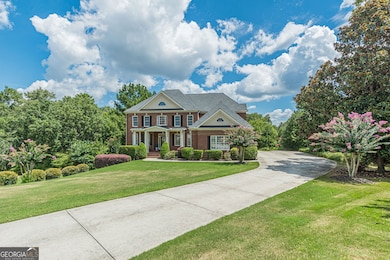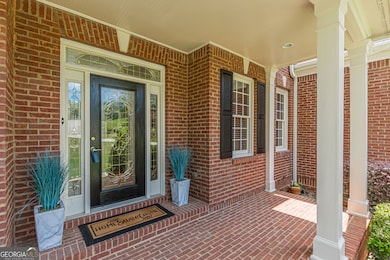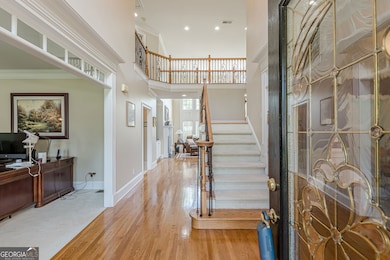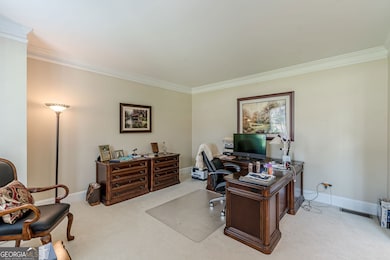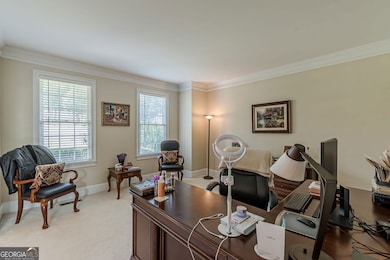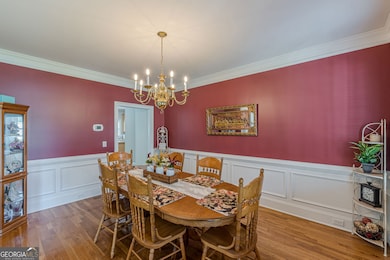3410 Hearthstone Place Douglasville, GA 30135
Estimated payment $4,564/month
Highlights
- 1.07 Acre Lot
- Dining Room Seats More Than Twelve
- Deck
- Community Lake
- Clubhouse
- Seasonal View
About This Home
Discover the epitome of luxury living in this stunning 3-level residence, ideally nestled in a private cul-de-sac on the prestigious 3rd fairway of Chapel Hill and Country Club Golf Course. This 6-bedroom, 5.5-bath home offers space, elegance, and comfort in prestigious harmony. The main level features a welcoming guest room and bath, open great room and kitchen flow, and formal dining room and spacious office. The gourmet kitchen boasts all-new appliances, and the home's roof is just 7-8 years old. Additional upgrades include a 2.5-year-old HVAC system, ensuring modern comfort and utility efficiency. The expansive 20' x 24' master suite awaits upstairs, complete with a palatial master bathroom. The upstairs includes 3 other large bedrooms and 2 full bathrooms. The fully finished basement provides the 6th (14' x 18') bedroom, a large great room and abundant living space, complementing the home's design. Step outside to your own private resort: a 26,000-gallon gunite, PebbleTec pool set against the serene backdrop of manicured greens. With its combination of privacy, premium and upgraded amenities, and unbeatable location, this home is truly a dream come true-and it won't last long!
Home Details
Home Type
- Single Family
Est. Annual Taxes
- $8,071
Year Built
- Built in 2000
Lot Details
- 1.07 Acre Lot
- Cul-De-Sac
- Private Lot
- Level Lot
- Partially Wooded Lot
- Garden
HOA Fees
- $54 Monthly HOA Fees
Home Design
- Traditional Architecture
- Composition Roof
- Four Sided Brick Exterior Elevation
Interior Spaces
- 2-Story Property
- Bookcases
- Tray Ceiling
- Vaulted Ceiling
- Ceiling Fan
- Factory Built Fireplace
- Fireplace With Gas Starter
- Entrance Foyer
- Family Room with Fireplace
- Great Room
- Dining Room Seats More Than Twelve
- Breakfast Room
- Formal Dining Room
- Home Office
- Bonus Room
- Wood Flooring
- Seasonal Views
Kitchen
- Walk-In Pantry
- Built-In Double Oven
- Cooktop
- Microwave
- Ice Maker
- Dishwasher
- Kitchen Island
- Solid Surface Countertops
- Disposal
Bedrooms and Bathrooms
- Walk-In Closet
- Double Vanity
- Whirlpool Bathtub
- Bathtub Includes Tile Surround
- Separate Shower
Finished Basement
- Basement Fills Entire Space Under The House
- Exterior Basement Entry
- Boat door in Basement
- Finished Basement Bathroom
- Natural lighting in basement
Parking
- Garage
- Side or Rear Entrance to Parking
Outdoor Features
- Deck
- Patio
- Porch
Location
- Property is near schools
- Property is near shops
Schools
- Chapel Hill Elementary And Middle School
- New Manchester High School
Utilities
- Forced Air Zoned Heating and Cooling System
- Gas Water Heater
- High Speed Internet
- Phone Available
- Cable TV Available
Community Details
Overview
- Association fees include ground maintenance, swimming, tennis
- Rosemont Subdivision
- Community Lake
Amenities
- Clubhouse
Recreation
- Community Playground
- Community Pool
- Park
Map
Home Values in the Area
Average Home Value in this Area
Tax History
| Year | Tax Paid | Tax Assessment Tax Assessment Total Assessment is a certain percentage of the fair market value that is determined by local assessors to be the total taxable value of land and additions on the property. | Land | Improvement |
|---|---|---|---|---|
| 2024 | $8,071 | $207,520 | $26,000 | $181,520 |
| 2023 | $8,071 | $207,520 | $26,000 | $181,520 |
| 2022 | $7,841 | $207,520 | $26,000 | $181,520 |
| 2021 | $7,435 | $191,920 | $20,000 | $171,920 |
| 2020 | $7,583 | $191,960 | $24,080 | $167,880 |
| 2019 | $6,347 | $164,080 | $21,280 | $142,800 |
| 2018 | $6,396 | $164,200 | $21,840 | $142,360 |
| 2017 | $5,583 | $142,240 | $21,280 | $120,960 |
| 2016 | $5,526 | $138,400 | $21,560 | $116,840 |
| 2015 | $5,653 | $137,520 | $25,200 | $112,320 |
| 2014 | $5,335 | $132,680 | $26,040 | $106,640 |
| 2013 | -- | $122,360 | $24,080 | $98,280 |
Property History
| Date | Event | Price | List to Sale | Price per Sq Ft |
|---|---|---|---|---|
| 10/04/2025 10/04/25 | Price Changed | $728,000 | -0.3% | -- |
| 10/01/2025 10/01/25 | For Sale | $729,900 | 0.0% | -- |
| 09/22/2025 09/22/25 | Pending | -- | -- | -- |
| 08/20/2025 08/20/25 | Price Changed | $729,900 | -1.4% | -- |
| 07/24/2025 07/24/25 | For Sale | $739,900 | -- | -- |
Purchase History
| Date | Type | Sale Price | Title Company |
|---|---|---|---|
| Deed | $402,500 | -- | |
| Deed | $43,500 | -- |
Mortgage History
| Date | Status | Loan Amount | Loan Type |
|---|---|---|---|
| Previous Owner | $235,000 | New Conventional | |
| Previous Owner | $328,000 | New Conventional |
Source: Georgia MLS
MLS Number: 10571042
APN: 7015-00-5-0-017
- 4500 Brookmont Pkwy
- Mulberry Plan at The Reserve at Chapel Hill - Bungalow Series
- Juniper Plan at The Reserve at Chapel Hill - Bungalow Series
- Spruce Plan at The Reserve at Chapel Hill - Bungalow Series
- Magnolia Plan at The Reserve at Chapel Hill - Georgian Series
- Axley Plan at The Reserve at Chapel Hill - Georgian Series
- Aspen Plan at The Reserve at Chapel Hill - Bungalow Series
- Cambridge II Plan at The Reserve at Chapel Hill - Georgian Series
- Cedar Plan at The Reserve at Chapel Hill - Bungalow Series
- Chatsworth Plan at The Reserve at Chapel Hill - Georgian Series
- 3600 Rosewood Ct
- 0 Brookmont Pkwy Unit 7680643
- 0 Brookmont Pkwy Unit 10409993
- 3121 Reserve Valley
- 4291 Wellbrook Ct Unit 1
- 4151 Chapel Hill Reserve
- 4111 Chapel Hill Reserve
- 4111 Chapel Hill Reserve Unit 13
- 4101 Chapel Hill Reserve
- 4101 Chapel Hill Reserve Unit 12
- 3689 Winding Trail Dr
- 3708 Winding Trail Ct
- 4390 Wellbrook Ct
- 3786 Appaloosa Trail
- 3659 Fowler Ridge
- 3783 Carolyn Farm Rd
- 3705 Sidda Way
- 3580 Morinda Dr
- 5000 Old Briar Trail
- 3731 Monticello St
- 3680 Brookhollow Dr
- 3200 Carmel Dr
- 3670 Brookhollow Dr
- 3780 Georgia Dr
- 3650 Brookhollow Dr
- 4894 Bridle Path
- 4423 Treeline Way
- 3622 Sharon Ct
- 3629 Sharon Ct
- 4996 Amethyst Dr
