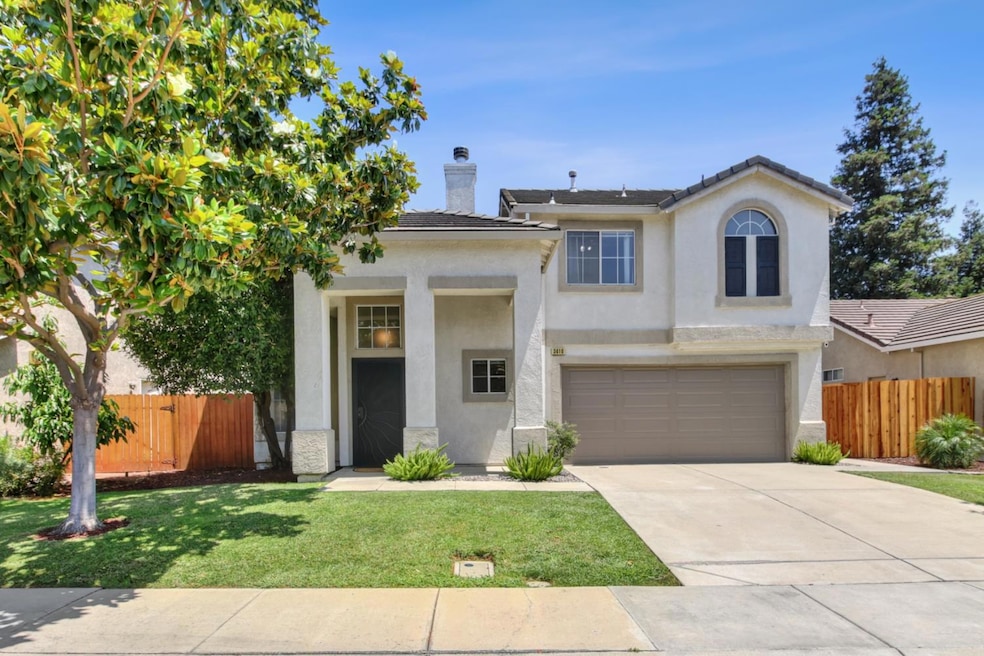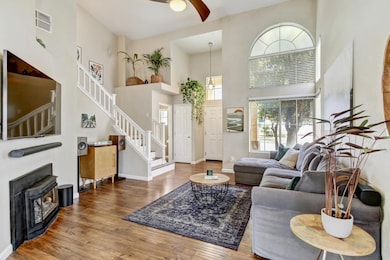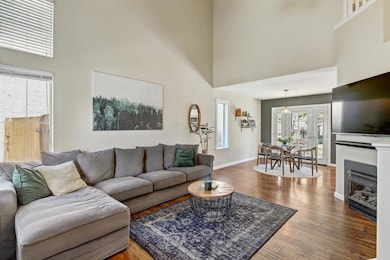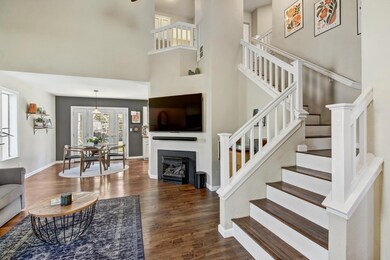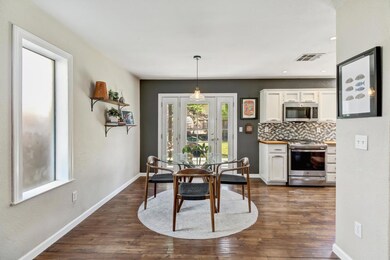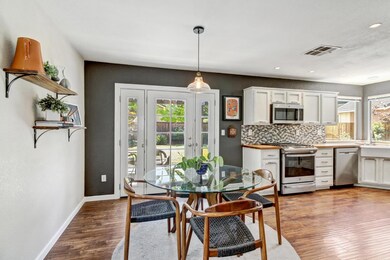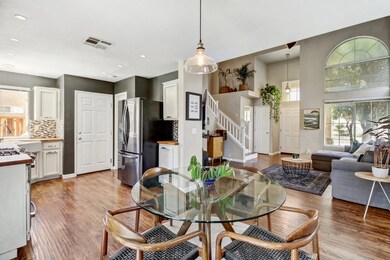
$550,000
- 4 Beds
- 3 Baths
- 2,221 Sq Ft
- 3215 Golden Poppy Ln
- Stockton, CA
OWNED SOLAR!!! Welcome to 3215 Golden Poppy Ln, a beautiful four-bedroom, three-bath home nestled in the highly desirable, gated Springbrook community of Spanos Park East, in North Stockton. Located in the Lodi Unified School District and within walking distance of local schools. Enjoy a worry-free front yard maintained by the HOA, complete with security cameras at entry and exit points to
Katherine Sanborn PMZ Real Estate
