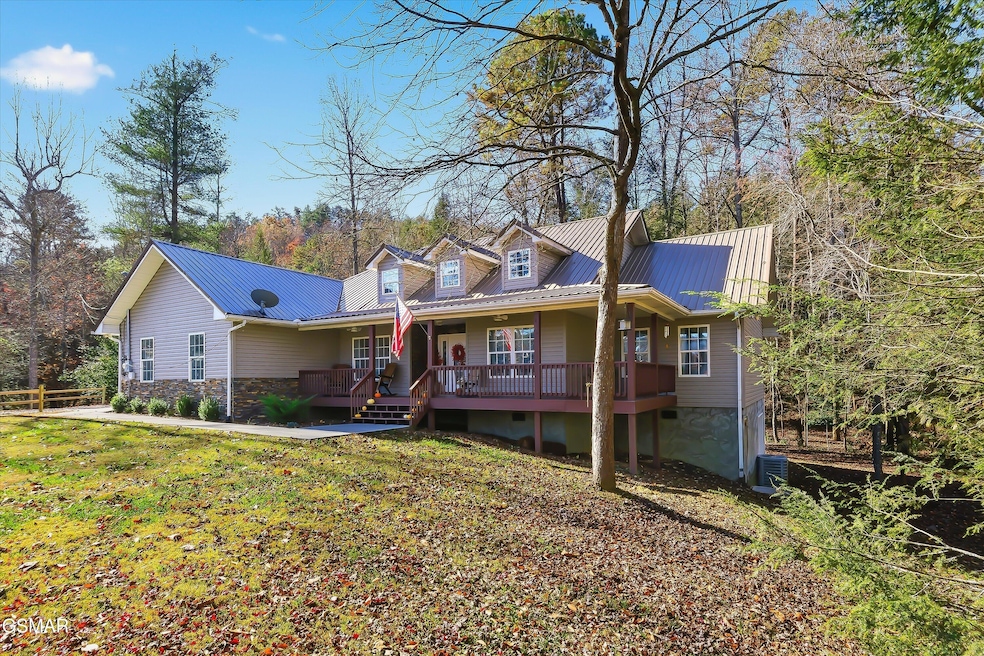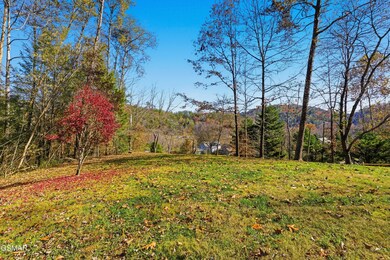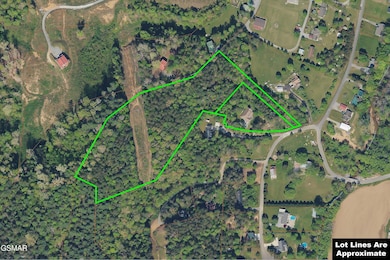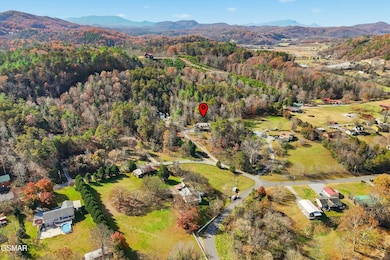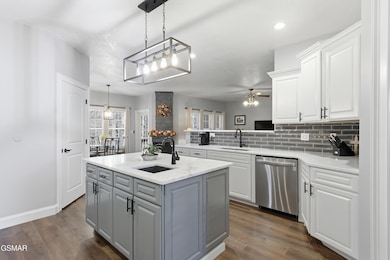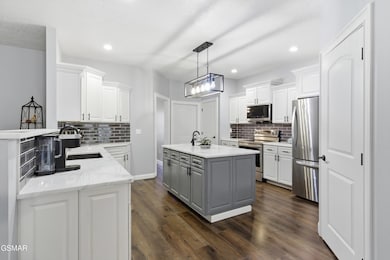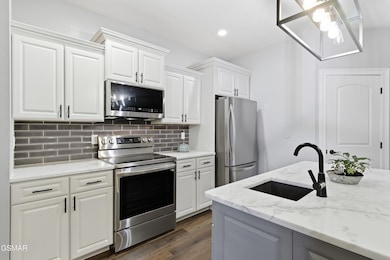3410 Jason Place Sevierville, TN 37876
Estimated payment $3,507/month
Highlights
- Very Popular Property
- 9.58 Acre Lot
- Private Lot
- Gatlinburg Pittman High School Rated A-
- Deck
- Wooded Lot
About This Home
SITUATED ON A SERENE 9.58 WOODED ACRES, this 2,092 sq.ft. ONE LEVEL HOME with a BONUS 1,564 sq.ft. BASEMENT offers exceptional privacy and usability, featuring a 3 CAR GARAGE—2 bays on the main level and an additional garage space downstairs. The home sits on 1.75 acres with an additional 7.83 acres included, giving you your own peaceful slice of the Smoky Mountains. The sprawling wooded acreage provides endless possibilities, with mature trees creating a natural buffer from the outside world, yet you're still only ~20 minutes to Sevierville and Pigeon Forge, ~30 minutes to Gatlinburg, and ~22 minutes to the Great Smoky Mountains National Park. A charming front porch overlooks a level yard surrounded by woods, while the rear of the home also faces the forest for added seclusion. Inside, an office/TV room sits to the right and a formal dining room to the left, leading into an open living area connected to the kitchen and breakfast nook. The kitchen features solid wood painted cabinets, tile backsplash, stainless steel smart appliances, and gleaming dolomite counters. The MASTER SUITE is privately positioned on one side of the home alongside the laundry room, offering bay windows, a walk-in closet, and a beautiful tile bathroom with granite counters, double sinks, and a custom walk-in tile shower. The other two bedrooms and second bathroom, each with generous closets, are located on the opposite side. Gleaming wood floors run throughout, and a stone two-sided fireplace warms both the living room and the breakfast nook. GREAT POTENTIAL IN THE BASEMENT—this heated, partially finished space is plumbed for a third bathroom and framed for a family room and bonus room. Spectrum internet available.
Home Details
Home Type
- Single Family
Est. Annual Taxes
- $958
Year Built
- Built in 2005
Lot Details
- 9.58 Acre Lot
- Private Lot
- Irregular Lot
- Wooded Lot
Parking
- 3 Car Attached Garage
- Basement Garage
- Garage on Main Level
- Off-Street Parking
Home Design
- Traditional Architecture
- Cottage
- Frame Construction
- Composition Roof
- Vinyl Siding
Interior Spaces
- 2,092 Sq Ft Home
- 1-Story Property
- Ventless Fireplace
- Gas Log Fireplace
- Blinds
- Bay Window
- Formal Dining Room
- Open Floorplan
Kitchen
- Breakfast Area or Nook
- Eat-In Kitchen
- Electric Range
- Microwave
- Dishwasher
- Kitchen Island
Flooring
- Wood
- Tile
Bedrooms and Bathrooms
- 3 Main Level Bedrooms
- Walk-In Closet
- 2 Full Bathrooms
- Walk-in Shower
Laundry
- Laundry Room
- Laundry on main level
Unfinished Basement
- Walk-Out Basement
- Basement Fills Entire Space Under The House
- Stubbed For A Bathroom
Outdoor Features
- Deck
- Covered Patio or Porch
Utilities
- Central Air
- Heat Pump System
- Well
- Septic Tank
- High Speed Internet
Community Details
- No Home Owners Association
Listing and Financial Details
- Tax Lot Tr-A
- Assessor Parcel Number 065H A 034.00
Map
Home Values in the Area
Average Home Value in this Area
Tax History
| Year | Tax Paid | Tax Assessment Tax Assessment Total Assessment is a certain percentage of the fair market value that is determined by local assessors to be the total taxable value of land and additions on the property. | Land | Improvement |
|---|---|---|---|---|
| 2025 | $958 | $64,700 | $11,225 | $53,475 |
| 2024 | $958 | $64,700 | $11,225 | $53,475 |
| 2023 | $958 | $64,700 | $0 | $0 |
| 2022 | $958 | $64,700 | $11,225 | $53,475 |
| 2021 | $958 | $64,700 | $11,225 | $53,475 |
| 2020 | $995 | $64,700 | $11,225 | $53,475 |
| 2019 | $995 | $53,500 | $11,425 | $42,075 |
| 2018 | $995 | $53,500 | $11,425 | $42,075 |
| 2017 | $995 | $53,500 | $11,425 | $42,075 |
| 2016 | $995 | $53,500 | $11,425 | $42,075 |
| 2015 | -- | $54,725 | $0 | $0 |
| 2014 | $892 | $54,723 | $0 | $0 |
Property History
| Date | Event | Price | List to Sale | Price per Sq Ft |
|---|---|---|---|---|
| 11/16/2025 11/16/25 | For Sale | $649,000 | -- | $310 / Sq Ft |
Purchase History
| Date | Type | Sale Price | Title Company |
|---|---|---|---|
| Deed | $41,000 | -- | |
| Warranty Deed | $44,500 | -- | |
| Warranty Deed | $19,400 | -- |
Source: Great Smoky Mountains Association of REALTORS®
MLS Number: 309141
APN: 065H-A-034.00
- 3333 Oma Lee Dr
- 1159 Ditney Ln
- 1033 Shell Mountain Rd
- 904 Autumn Ridge Way
- Lot 37A Chinquapin Dr
- 0 Chinquapin Dr
- 0 N Ball Hollow Rd Unit 1320779
- N N Ball Hollow Rd
- 0 Sencebaugh Dr
- - Chinquapin Dr
- 3307 Chinquapin Dr
- 1174 Sharp Rd
- 5 Shell Mountain Rd
- 1120 Sharp Rd
- 0 Shell Mountain Rd Unit 1316607
- 1535 Mountain Trail Ln
- 3209 Bear Country Way
- 0 Red Rooster Way
- 3201 Bear Country Way
- 875 Shell Mountain Rd
- 1320 Old Hag Hollow Way
- 928 Ditney Way Unit ID1339221P
- 3632 Pittman Center Rd Unit ID1266204P
- 4355 Wilhite Rd Unit 2
- 4355 Wilhite Rd Unit 1
- 4355 Wilhite Rd Unit 3
- 3933 Dollys Dr Unit 56B
- 2084 Allenridge Dr
- 1844 Trout Way Unit ID1266245P
- 5151 Riversong Way Unit ID1051751P
- 3710 Weber Rd Unit ID1266309P
- 2109 Dogwood Dr
- 3625 E Pkwy
- 2867 Eagle Crst Way Unit ID1266026P
- 1501 Peach Tree St Unit ID1226186P
- 4164 Old Webb Creek Rd
- 1408 Old Newport Hwy
- 2119 Zion Dr
- 1652 Raccoon Den Way Unit ID1266362P
- 1727 Oakridge View Ln Unit ID1226182P
