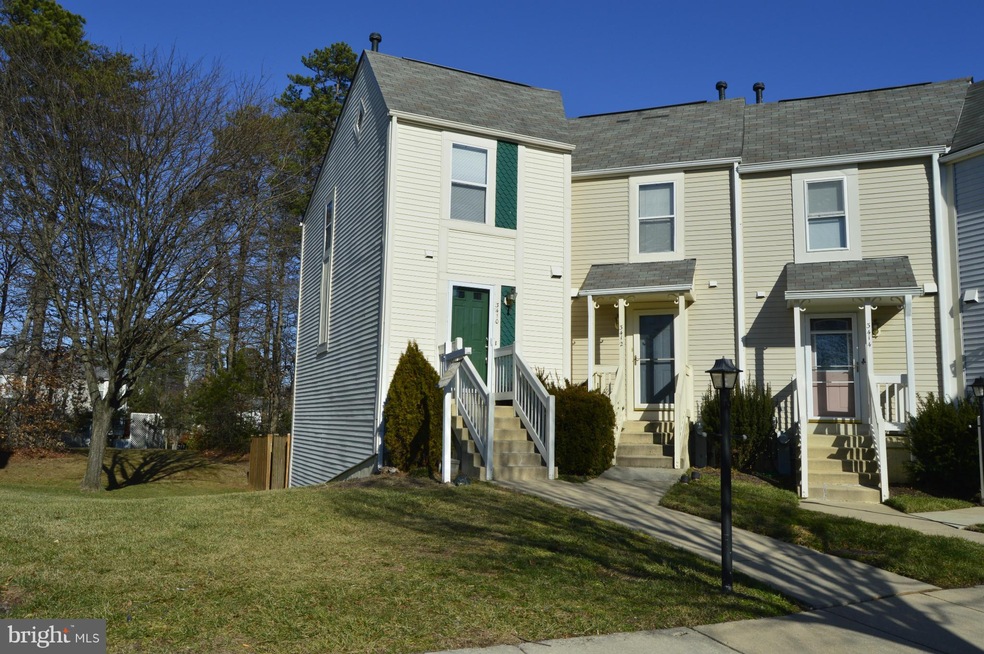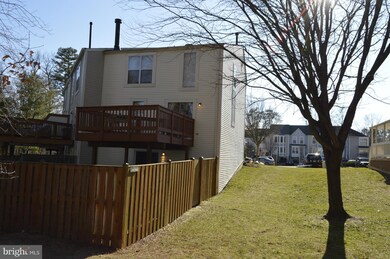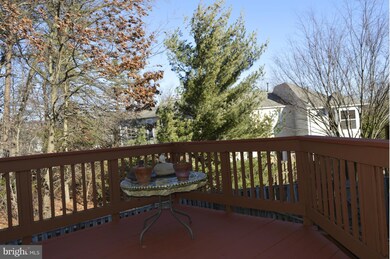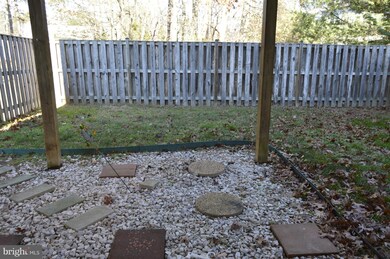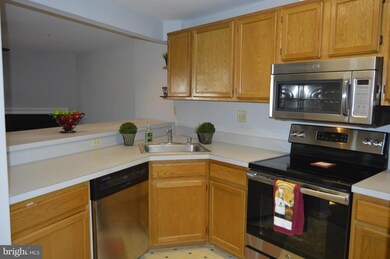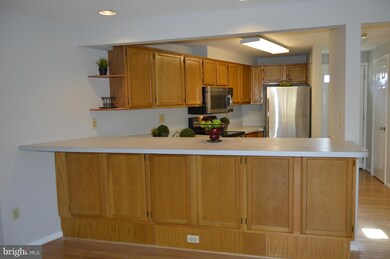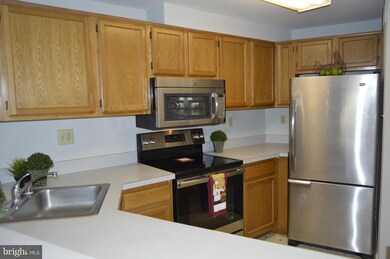
3410 Littleleaf Place Laurel, MD 20724
Maryland City NeighborhoodHighlights
- Private Pool
- Open Floorplan
- Deck
- Scenic Views
- Clubhouse
- Contemporary Architecture
About This Home
As of April 2022JUST REDUCED Great End Unit Th W/1 Bedroom up & 1 Bdrm down, Well Planned 2/2.5 TH with lots of amenities including fresh paint and new carpeting and newer SS Kitchen appliances. Nice floor plan with corner fireplace and HWD flooring on the main level. Just minutes from Russett Commons, Pool, Childcare, Library, Sams/ Walmart. Great location backing to the woods and with easy to 295 & 198
Last Agent to Sell the Property
Nancy Meyerdirk
CENTURY 21 New Millennium

Co-Listed By
Joyce Meyerdirk-McKenzie
CENTURY 21 New Millennium
Townhouse Details
Home Type
- Townhome
Est. Annual Taxes
- $2,537
Year Built
- Built in 1993
Lot Details
- 1,359 Sq Ft Lot
- Backs To Open Common Area
- 1 Common Wall
- Cul-De-Sac
- Northeast Facing Home
- Back Yard Fenced
- Premium Lot
- The property's topography is level
- Partially Wooded Lot
- Backs to Trees or Woods
HOA Fees
- $80 Monthly HOA Fees
Property Views
- Scenic Vista
- Woods
Home Design
- Contemporary Architecture
- Brick Exterior Construction
- Composition Roof
Interior Spaces
- Property has 3 Levels
- Open Floorplan
- Cathedral Ceiling
- Skylights
- Recessed Lighting
- 1 Fireplace
- Screen For Fireplace
- Window Treatments
- Sliding Doors
- Entrance Foyer
- Living Room
- Wood Flooring
Kitchen
- Breakfast Area or Nook
- Electric Oven or Range
- Stove
- Microwave
- Dishwasher
- Disposal
Bedrooms and Bathrooms
- 2 Bedrooms
- En-Suite Primary Bedroom
- En-Suite Bathroom
- 2.5 Bathrooms
Laundry
- Dryer
- Washer
Improved Basement
- Heated Basement
- Rear Basement Entry
- Natural lighting in basement
Home Security
Parking
- Parking Space Number Location: 52
- Parking Space Conveys
- 1 Assigned Parking Space
Outdoor Features
- Private Pool
- Deck
- Porch
Schools
- Brock Bridge Elementary School
- Meade Middle School
- Meade High School
Utilities
- Forced Air Heating and Cooling System
- Air Source Heat Pump
- Underground Utilities
- Natural Gas Water Heater
Listing and Financial Details
- Tax Lot 56
- Assessor Parcel Number 020467590074040
Community Details
Overview
- Association fees include insurance, management, recreation facility, pool(s), reserve funds, snow removal, trash
- Russett Subdivision, End Unit Th. Floorplan
- Russett Community
- The community has rules related to parking rules
Amenities
- Day Care Facility
- Common Area
- Clubhouse
- Community Center
Recreation
- Tennis Courts
- Community Basketball Court
- Community Playground
- Community Pool
- Jogging Path
Security
- Storm Doors
Ownership History
Purchase Details
Home Financials for this Owner
Home Financials are based on the most recent Mortgage that was taken out on this home.Purchase Details
Home Financials for this Owner
Home Financials are based on the most recent Mortgage that was taken out on this home.Purchase Details
Home Financials for this Owner
Home Financials are based on the most recent Mortgage that was taken out on this home.Purchase Details
Home Financials for this Owner
Home Financials are based on the most recent Mortgage that was taken out on this home.Purchase Details
Purchase Details
Map
Similar Homes in Laurel, MD
Home Values in the Area
Average Home Value in this Area
Purchase History
| Date | Type | Sale Price | Title Company |
|---|---|---|---|
| Deed | $243,000 | Lakeside Title Co | |
| Deed | -- | -- | |
| Deed | -- | -- | |
| Deed | $285,000 | -- | |
| Deed | $149,900 | -- | |
| Deed | $126,000 | -- |
Mortgage History
| Date | Status | Loan Amount | Loan Type |
|---|---|---|---|
| Open | $235,710 | New Conventional | |
| Previous Owner | $219,798 | New Conventional | |
| Previous Owner | $240,000 | Purchase Money Mortgage | |
| Previous Owner | $240,000 | Purchase Money Mortgage | |
| Previous Owner | $228,000 | Adjustable Rate Mortgage/ARM | |
| Closed | -- | No Value Available |
Property History
| Date | Event | Price | Change | Sq Ft Price |
|---|---|---|---|---|
| 04/05/2022 04/05/22 | Sold | $315,000 | -4.5% | $226 / Sq Ft |
| 03/05/2022 03/05/22 | Pending | -- | -- | -- |
| 02/26/2022 02/26/22 | For Sale | $329,900 | +32.5% | $237 / Sq Ft |
| 03/28/2017 03/28/17 | Sold | $249,000 | 0.0% | $179 / Sq Ft |
| 02/20/2017 02/20/17 | Pending | -- | -- | -- |
| 02/20/2017 02/20/17 | Price Changed | $249,000 | +1.6% | $179 / Sq Ft |
| 02/16/2017 02/16/17 | Price Changed | $245,000 | -1.6% | $176 / Sq Ft |
| 01/27/2017 01/27/17 | For Sale | $249,000 | -- | $179 / Sq Ft |
Tax History
| Year | Tax Paid | Tax Assessment Tax Assessment Total Assessment is a certain percentage of the fair market value that is determined by local assessors to be the total taxable value of land and additions on the property. | Land | Improvement |
|---|---|---|---|---|
| 2024 | $2,387 | $301,700 | $0 | $0 |
| 2023 | $3,453 | $278,000 | $0 | $0 |
| 2022 | $3,034 | $254,300 | $130,000 | $124,300 |
| 2021 | $5,959 | $249,067 | $0 | $0 |
| 2020 | $2,884 | $243,833 | $0 | $0 |
| 2019 | $5,524 | $238,600 | $130,000 | $108,600 |
| 2018 | $2,350 | $231,733 | $0 | $0 |
| 2017 | $2,571 | $224,867 | $0 | $0 |
| 2016 | -- | $218,000 | $0 | $0 |
| 2015 | -- | $216,467 | $0 | $0 |
| 2014 | -- | $214,933 | $0 | $0 |
Source: Bright MLS
MLS Number: 1001631133
APN: 04-675-90074040
- 3408 Littleleaf Place
- 217 Sycamore Ridge Rd
- 3402 Bitterwood Place Unit B202
- 3410 Bitterwood Place Unit H204
- 3517 Piney Woods Place Unit E204
- 115 Bramblebush Ln
- 3206 Shadow Park Dr
- 8307 Frostwood Dr
- 3544 Forest Haven Dr
- 3009 Spice Bush Rd
- 3107 River Bend Ct
- 3529 Carriage Walk Ln Unit 63
- 3109 River Bend Ct Unit D204
- 3553 Carriage Walk Ln Unit 75
- 8603 Woodland Manor Dr
- 3553 Whiskey Bottom Rd
- 3022 Old Channel Rd
- 3543 Laurel View Ct
- 3335 Old Line Ave
- 1206 Crested Wood Dr
