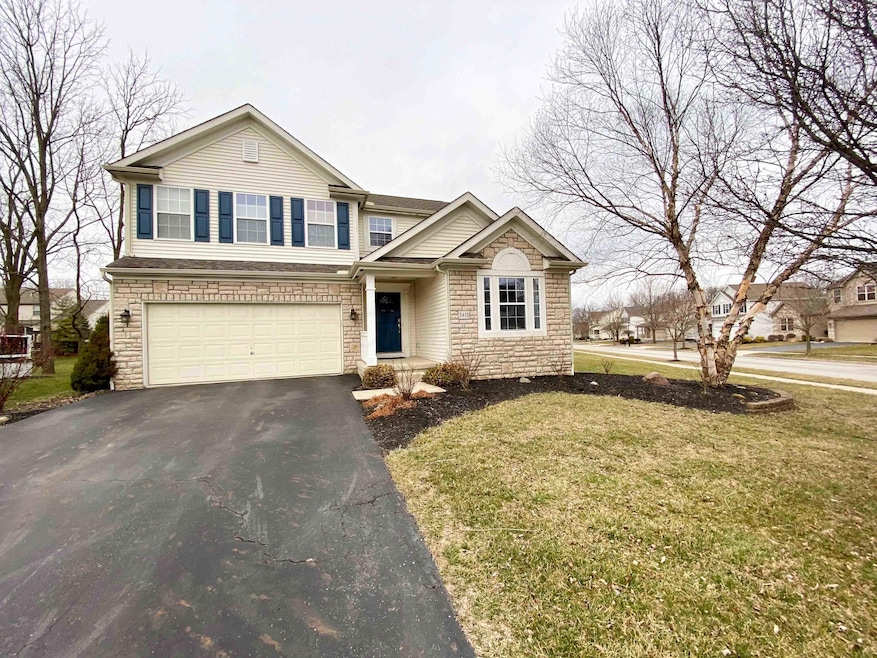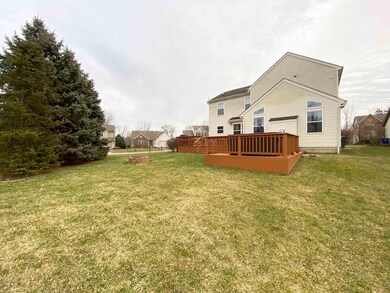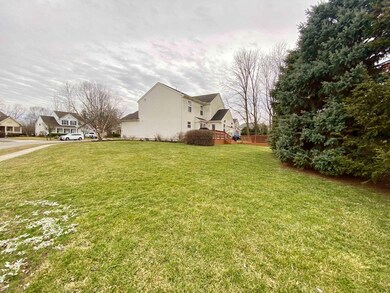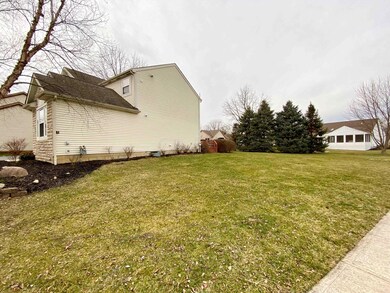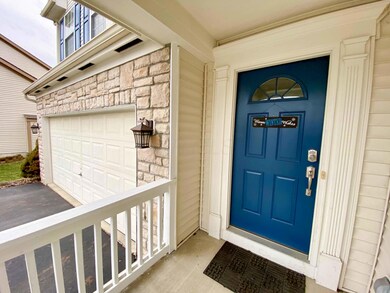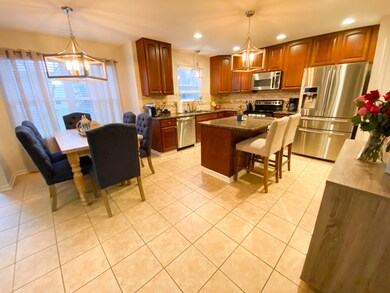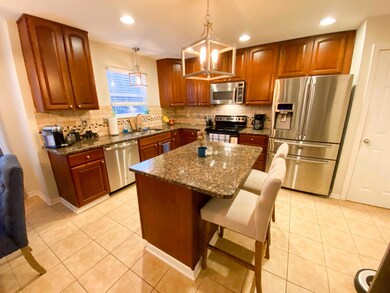
3410 Marl Place Columbus, OH 43221
Highpoint-Glen NeighborhoodAbout This Home
As of March 2020Large corner lot with extended driveway home tucked away in Quarry Pointe. This 4 bedroom 2.5 bath offers an upgraded kitchen, large open floor plan, master suite with walk in closets, large patio/deck. New furnace in 2017. Close to parks, restaurants and shopping. Columbus taxes with Hilliard schools! Great location! Replaced blinds throughout downstairs (white), new light fixtures throughout (kitchen, hall, entry, and added ceiling fans with lights to every room), interior painted throughout, new floors in office, new smoke detectors, new toilets in Master and HB, keyless entry to front door, had new wheels put on garage door, replaced exhaust fan in master (w/ built-in speaker). New landscaping. Newly painted exterior shutters, deck and front door.
Last Agent to Sell the Property
KW Classic Properties Realty License #2008000675 Listed on: 02/20/2020

Home Details
Home Type
Single Family
Est. Annual Taxes
$7,954
Year Built
2003
Lot Details
0
HOA Fees
$13 per month
Parking
2
Listing Details
- Type: Residential
- Accessible Features: No
- Year Built: 2003
- Tax Year: 2019
- Property Sub-Type: Single Family Residence
- Lot Size Acres: 0.29
- Co List Office Phone: 614-451-8500
- MLS Status: Closed
- Subdivision Name: Quarry Pointe
- ResoBuildingAreaSource: Realist
- Reso Fireplace Features: Gas Log
- Reso Interior Features: Whirlpool/Tub, Dishwasher, Electric Range, Microwave, Refrigerator, Security System
- Unit Levels: Two
- New Construction: No
- Reso Window Features: Insulated All
- Basement Basement YN2: Yes
- Rooms:Living Room: Yes
- Air Conditioning Central: Yes
- Interior Flooring Carpet: Yes
- Interior Amenities Microwave: Yes
- Rooms Rec RmBsmt: Yes
- Foundation:Block: Yes
- Interior Flooring CeramicPorcelain: Yes
- Exterior Vinyl Siding: Yes
- Rooms Family RmNon Bsmt: Yes
- Windows Insulated All: Yes
- Interior Amenities Dishwasher: Yes
- Exterior:Stone: Yes
- Interior Amenities Electric Range: Yes
- HOACOA Fee Includes Snow Removal: Yes
- Exterior Amenities Hot Tub: Yes
- Interior Amenities WhirlpoolTub: Yes
- Interior Amenities Security System: Yes
- Rooms 1st Flr Laundry: Yes
- Levels Two2: Yes
- Common Walls No Common Walls: Yes
- Special Features: None
- Property Sub Type: Detached
Interior Features
- Upstairs Bedrooms: 4
- Upstairs 1 Full Bathrooms: 2
- Entry Level Half Bathrooms: 1
- Basement: Full
- Entry Level Dining Room: 1
- Entry Level Eating Space: 1
- Entry Level Family Room: 1
- Entry Level Living Room: 1
- Recreation Room (Downstairs 1): 1
- Basement YN: Yes
- Full Bathrooms: 2
- Half Bathrooms: 1
- Total Bedrooms: 4
- Fireplace: Yes
- Flooring: Wood, Carpet, Ceramic/Porcelain
- Basement Description:Full: Yes
- Fireplace:Gas Log: Yes
Exterior Features
- Common Walls: No Common Walls
- Exterior Features: Hot Tub
- Foundation Details: Block
Garage/Parking
- Attached Garage: Yes
- Garage Spaces: 2.0
- Attached Garage: Yes
- Parking Features: Attached Garage
- Parking Features 2 Car Garage: Yes
- Parking Features Attached Garage: Yes
Utilities
- Heating: Forced Air
- Cooling: Central Air
- Cooling Y N: Yes
- HeatingYN: Yes
- Heating:Forced Air: Yes
- Heating:Gas2: Yes
Condo/Co-op/Association
- Contact Name: Omni
- Association Fee: 160.0
- Association Fee Frequency: Annually
- Phone: 877-405-1089
- Association: Yes
Fee Information
- Association Fee Includes: Snow Removal
Schools
- Junior High Dist: HILLIARD CSD 2510 FRA CO.
Lot Info
- Parcel Number: 560-261412
- Lot Size Sq Ft: 12632.4
Tax Info
- Tax Annual Amount: 6448.0
Ownership History
Purchase Details
Home Financials for this Owner
Home Financials are based on the most recent Mortgage that was taken out on this home.Purchase Details
Home Financials for this Owner
Home Financials are based on the most recent Mortgage that was taken out on this home.Purchase Details
Home Financials for this Owner
Home Financials are based on the most recent Mortgage that was taken out on this home.Purchase Details
Home Financials for this Owner
Home Financials are based on the most recent Mortgage that was taken out on this home.Similar Homes in the area
Home Values in the Area
Average Home Value in this Area
Purchase History
| Date | Type | Sale Price | Title Company |
|---|---|---|---|
| Warranty Deed | $332,000 | Crown Search Services | |
| Warranty Deed | $315,000 | None Available | |
| Warranty Deed | $268,000 | Title Agenc | |
| Survivorship Deed | $263,300 | Transohio Residential Title |
Mortgage History
| Date | Status | Loan Amount | Loan Type |
|---|---|---|---|
| Open | $265,600 | New Conventional | |
| Previous Owner | $252,000 | Adjustable Rate Mortgage/ARM | |
| Previous Owner | $151,500 | New Conventional | |
| Previous Owner | $163,750 | New Conventional | |
| Previous Owner | $166,000 | Purchase Money Mortgage | |
| Previous Owner | $210,600 | Unknown | |
| Previous Owner | $39,500 | Stand Alone Second |
Property History
| Date | Event | Price | Change | Sq Ft Price |
|---|---|---|---|---|
| 03/27/2020 03/27/20 | Sold | $332,000 | 0.0% | $148 / Sq Ft |
| 03/27/2020 03/27/20 | Pending | -- | -- | -- |
| 02/20/2020 02/20/20 | Price Changed | $332,000 | -0.6% | $148 / Sq Ft |
| 02/19/2020 02/19/20 | Price Changed | $334,000 | +2.8% | $149 / Sq Ft |
| 02/17/2020 02/17/20 | For Sale | $325,000 | +3.2% | $145 / Sq Ft |
| 12/09/2016 12/09/16 | Sold | $315,000 | +6.8% | $141 / Sq Ft |
| 11/09/2016 11/09/16 | For Sale | $294,900 | -- | $132 / Sq Ft |
Tax History Compared to Growth
Tax History
| Year | Tax Paid | Tax Assessment Tax Assessment Total Assessment is a certain percentage of the fair market value that is determined by local assessors to be the total taxable value of land and additions on the property. | Land | Improvement |
|---|---|---|---|---|
| 2024 | $7,954 | $140,840 | $36,750 | $104,090 |
| 2023 | $6,891 | $140,840 | $36,750 | $104,090 |
| 2022 | $6,731 | $110,150 | $21,000 | $89,150 |
| 2021 | $6,724 | $110,150 | $21,000 | $89,150 |
| 2020 | $6,616 | $108,680 | $21,000 | $87,680 |
| 2019 | $6,475 | $90,830 | $17,500 | $73,330 |
| 2018 | $6,182 | $90,830 | $17,500 | $73,330 |
| 2017 | $6,380 | $90,830 | $17,500 | $73,330 |
| 2016 | $6,313 | $82,360 | $16,490 | $65,870 |
| 2015 | $5,916 | $82,360 | $16,490 | $65,870 |
| 2014 | $5,927 | $82,360 | $16,490 | $65,870 |
| 2013 | $3,003 | $82,355 | $16,485 | $65,870 |
Agents Affiliated with this Home
-
C
Seller's Agent in 2020
Christopher Smith
KW Classic Properties Realty
(614) 354-9551
10 Total Sales
-

Buyer's Agent in 2020
Kelly Kwon
NextHome Experience
(614) 800-0306
1 in this area
50 Total Sales
-
B
Seller's Agent in 2016
Ben Sellers
Golden Gate Real Estate
(614) 917-7848
56 Total Sales
Map
Source: Columbus and Central Ohio Regional MLS
MLS Number: 220004724
APN: 560-261412
- 3456 Merrydawn Dr
- 3217 Glenellen Ct
- 3475 Rochfort Bridge Dr
- 3421 Noreen Dr
- 3414 Noreen Dr
- 3523 Watergrass Hill Dr
- 3278 Brookview Way Unit 4
- 3259 Smiley Rd
- 3552 Smiley Rd
- 3254 Brookview Way Unit 15
- 3705 Hilliard Station Rd Unit 3705
- 3398 Fishinger Mill Dr
- 3379 Fishinger Mill Dr
- 3722 Rochfort Bridge Dr
- 3450 Fishinger Mill Dr
- 3700 Ravens Glen Dr
- 3388 Smileys
- 3535 Polley Rd
- 3409 Eastwoodlands Trail Unit 3409
- 3566 Fishinger Mill Dr Unit 3566
