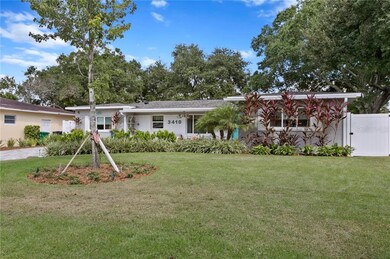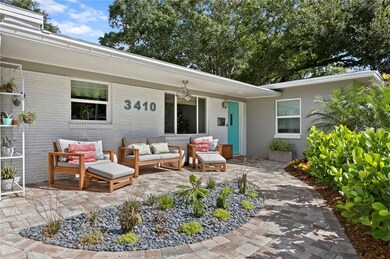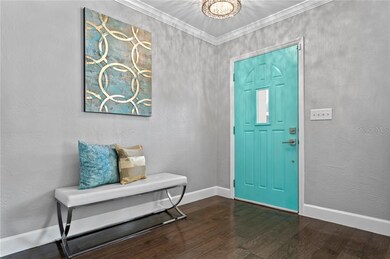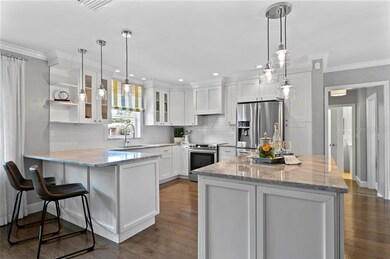
3410 S Omar Ave Tampa, FL 33629
Belmar NeighborhoodHighlights
- Oak Trees
- Open Floorplan
- Engineered Wood Flooring
- Mabry Elementary School Rated A
- Ranch Style House
- Bonus Room
About This Home
As of November 2019Welcome home to this beautifully renovated, move-in ready ranch in Plant High district with 3 Beds/2 Baths + Bonus Room. Take in the curb appeal as you arrive, with the mature landscaping, paver driveway, and welcoming front porch. Once inside, you’ll notice the new, engineered wood flooring, crown molding, 4-inch baseboards & custom window treatments throughout. Enjoy the open concept living space & the light kitchen featuring shaker cabinets with soft close, Quartzite countertops, island, & stainless steel Samsung appliances. Great Split Bedroom Plan with ample sized bedrooms and stunning RENOVATED BATHROOMS, both with dual vanities. Indoor laundry room with Samsung washer/dryer included. Access your backyard oasis via the French doors from the dining room, or from the spacious, newly renovated Bonus Room - the perfect room for extra space to suit your needs. Your outdoor living space features a paver patio, custom fire pit, large yard space with Rain Bird WiFi controlled irrigation system, & hardwired landscape lighting. Some of the additional upgrades include: new windows & interior/exterior doors throughout, roof 2016, A/C compressor 2018, top of the line security system & more. Conveniently located in a quiet neighborhood near the water & all that South Tampa has to offer. Plus quick access to Gandy, I-275, Westshore Business District, Downtown Tampa, & more. Schedule your private showing today!
Last Agent to Sell the Property
COMPASS FLORIDA LLC License #3327427 Listed on: 10/03/2019

Home Details
Home Type
- Single Family
Est. Annual Taxes
- $4,499
Year Built
- Built in 1955
Lot Details
- 8,400 Sq Ft Lot
- Lot Dimensions are 70x120
- West Facing Home
- Fenced
- Mature Landscaping
- Irrigation
- Oak Trees
- Property is zoned RS-75
Parking
- Driveway
Home Design
- Ranch Style House
- Slab Foundation
- Shingle Roof
- Block Exterior
Interior Spaces
- 1,849 Sq Ft Home
- Open Floorplan
- Crown Molding
- Ceiling Fan
- Blinds
- Drapes & Rods
- French Doors
- Bonus Room
- Inside Utility
Kitchen
- Eat-In Kitchen
- Range
- Microwave
- Freezer
- Dishwasher
- Stone Countertops
- Disposal
Flooring
- Engineered Wood
- Tile
Bedrooms and Bathrooms
- 3 Bedrooms
- Split Bedroom Floorplan
- 2 Full Bathrooms
Laundry
- Laundry Room
- Dryer
- Washer
Home Security
- Security System Owned
- Fire and Smoke Detector
Outdoor Features
- Covered patio or porch
- Exterior Lighting
- Shed
- Rain Gutters
Location
- Flood Zone Lot
- Flood Insurance May Be Required
Schools
- Dale Mabry Elementary School
- Coleman Middle School
- Plant High School
Utilities
- Central Heating and Cooling System
- Thermostat
- Electric Water Heater
- Cable TV Available
Community Details
- No Home Owners Association
- Bel Mar Shores Rev Rep Subdivision
Listing and Financial Details
- Homestead Exemption
- Visit Down Payment Resource Website
- Legal Lot and Block A / 3
- Assessor Parcel Number A-32-29-18-3TO-000000-00015.0
Ownership History
Purchase Details
Home Financials for this Owner
Home Financials are based on the most recent Mortgage that was taken out on this home.Purchase Details
Home Financials for this Owner
Home Financials are based on the most recent Mortgage that was taken out on this home.Purchase Details
Home Financials for this Owner
Home Financials are based on the most recent Mortgage that was taken out on this home.Purchase Details
Home Financials for this Owner
Home Financials are based on the most recent Mortgage that was taken out on this home.Purchase Details
Home Financials for this Owner
Home Financials are based on the most recent Mortgage that was taken out on this home.Purchase Details
Home Financials for this Owner
Home Financials are based on the most recent Mortgage that was taken out on this home.Similar Homes in Tampa, FL
Home Values in the Area
Average Home Value in this Area
Purchase History
| Date | Type | Sale Price | Title Company |
|---|---|---|---|
| Warranty Deed | $500,000 | Bayshore Title | |
| Warranty Deed | $277,500 | Brokers Title Of Tampa Llc | |
| Warranty Deed | $325,000 | Alday Donalson Title Agencie | |
| Warranty Deed | $192,100 | -- | |
| Warranty Deed | $158,000 | -- | |
| Warranty Deed | $115,000 | -- |
Mortgage History
| Date | Status | Loan Amount | Loan Type |
|---|---|---|---|
| Open | $475,000 | New Conventional | |
| Previous Owner | $100,000 | Credit Line Revolving | |
| Previous Owner | $269,175 | New Conventional | |
| Previous Owner | $90,000 | Credit Line Revolving | |
| Previous Owner | $260,000 | Fannie Mae Freddie Mac | |
| Previous Owner | $65,000 | Credit Line Revolving | |
| Previous Owner | $188,500 | New Conventional | |
| Previous Owner | $182,450 | New Conventional | |
| Previous Owner | $126,400 | New Conventional | |
| Previous Owner | $92,000 | New Conventional |
Property History
| Date | Event | Price | Change | Sq Ft Price |
|---|---|---|---|---|
| 07/17/2025 07/17/25 | For Sale | $799,000 | +59.8% | $432 / Sq Ft |
| 11/08/2019 11/08/19 | Sold | $500,000 | -4.8% | $270 / Sq Ft |
| 10/09/2019 10/09/19 | Pending | -- | -- | -- |
| 10/03/2019 10/03/19 | For Sale | $525,000 | -- | $284 / Sq Ft |
Tax History Compared to Growth
Tax History
| Year | Tax Paid | Tax Assessment Tax Assessment Total Assessment is a certain percentage of the fair market value that is determined by local assessors to be the total taxable value of land and additions on the property. | Land | Improvement |
|---|---|---|---|---|
| 2024 | $7,770 | $441,935 | -- | -- |
| 2023 | $7,584 | $429,063 | $0 | $0 |
| 2022 | $7,388 | $416,566 | $0 | $0 |
| 2021 | $7,304 | $404,433 | $0 | $0 |
| 2020 | $7,238 | $398,849 | $241,164 | $157,685 |
| 2019 | $4,535 | $261,120 | $0 | $0 |
| 2018 | $4,499 | $256,251 | $0 | $0 |
| 2017 | $4,430 | $266,860 | $0 | $0 |
| 2016 | $4,299 | $245,818 | $0 | $0 |
| 2015 | $2,169 | $143,819 | $0 | $0 |
| 2014 | $2,114 | $140,516 | $0 | $0 |
| 2013 | -- | $138,439 | $0 | $0 |
Agents Affiliated with this Home
-
Caitlin ORSINI

Seller's Agent in 2025
Caitlin ORSINI
COMPASS FLORIDA LLC
(304) 839-2343
1 in this area
20 Total Sales
-
Jim Henning

Seller Co-Listing Agent in 2025
Jim Henning
COMPASS FLORIDA LLC
(813) 310-8108
1 in this area
98 Total Sales
-
Kelly Burchill

Seller's Agent in 2019
Kelly Burchill
COMPASS FLORIDA LLC
(813) 758-3292
5 in this area
53 Total Sales
-
Steven Warneke

Seller Co-Listing Agent in 2019
Steven Warneke
SMITH & ASSOCIATES REAL ESTATE
(813) 736-1515
5 in this area
95 Total Sales
-
Scott Bugna
S
Buyer's Agent in 2019
Scott Bugna
ARGO GROUP PROPERTIES LLC
(813) 966-5884
37 Total Sales
Map
Source: Stellar MLS
MLS Number: T3202603
APN: A-32-29-18-3TO-000000-00015.0
- 3404 S Omar Ave
- 3602 S Omar Ave
- 4733 W Vasconia St
- 4716 W Vasconia St
- 3605 S Omar Ave
- 4714 W Vasconia St
- 3609 S Omar Ave
- 4711 W Vasconia St
- 4710 W El Prado Blvd
- 3413 S Gardenia Ave
- 4907 W Spring Lake Dr
- 4722 W Laurel Rd
- 3306 S Omar Ave
- 5004 W Leona St
- 3623 S Omar Ave
- 4605 W Vasconia St
- 3401 S Belcher Dr
- 5009 W Spring Lake Dr
- 5007 W Leona St






