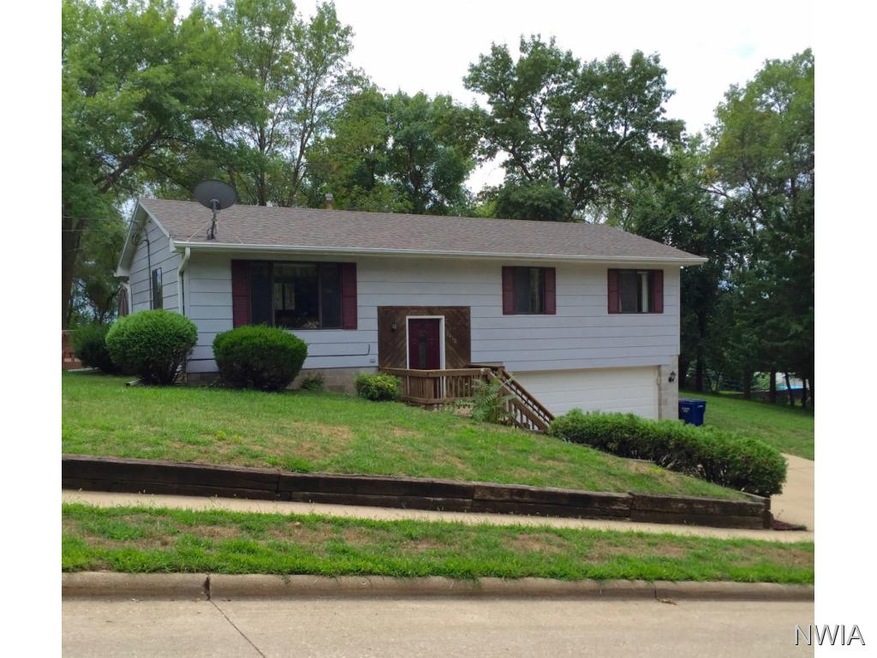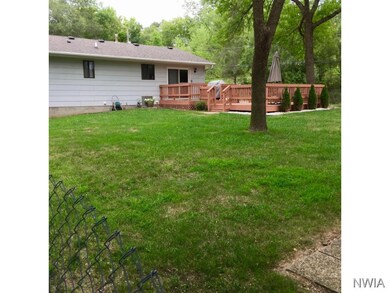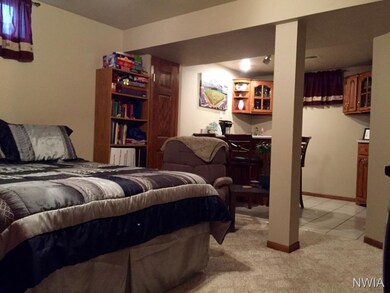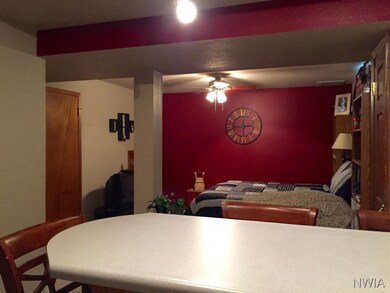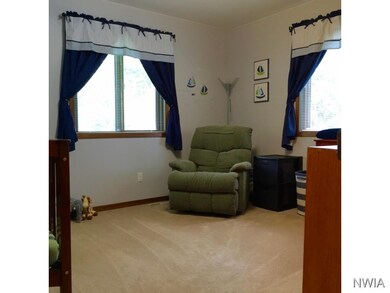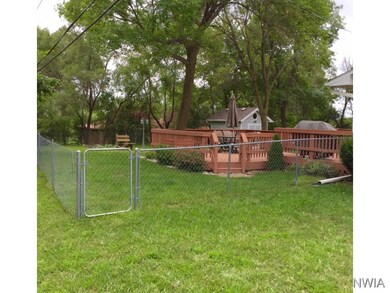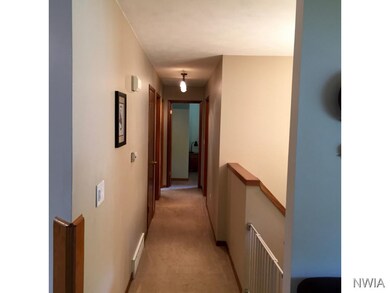
3410 W 5th St Sioux City, IA 51103
West Side Sioux City NeighborhoodHighlights
- 0.4 Acre Lot
- Raised Ranch Architecture
- Fenced Yard
- Deck
- Main Floor Primary Bedroom
- 2 Car Attached Garage
About This Home
As of November 2019Very nice and move in ready 2 to 3 bedroom, 2 bath home located in a peaceful setting near Woodbury Heights. This home features new carpet, new kitchen and bathroom counter tops, several new fixtures and a Kinetico water softener. The lower level has a family room, 3/4 bath and a wet bar for entertaining. This house sits on 3 lots, has sliders to a large double deck, fenced yard and a storage shed. Features also include a spacious 2 stall garage with the fridge included. This is a must see property! Seller has selected United Escrow to close the transaction at no fee to the Buyer.
Home Details
Home Type
- Single Family
Est. Annual Taxes
- $2,687
Year Built
- Built in 1993
Lot Details
- 0.4 Acre Lot
- Fenced Yard
Parking
- 2 Car Attached Garage
- Garage Door Opener
- Driveway
Home Design
- Raised Ranch Architecture
- Shingle Roof
Interior Spaces
- Wet Bar
- Living Room
- Eat-In Kitchen
Bedrooms and Bathrooms
- 2 Bedrooms
- Primary Bedroom on Main
- 2 Bathrooms
Finished Basement
- Laundry in Basement
- Crawl Space
Outdoor Features
- Deck
Schools
- Emerson Elementary School
- West Middle School
- West High School
Utilities
- Forced Air Heating and Cooling System
- Water Softener
- Internet Available
Listing and Financial Details
- Assessor Parcel Number 894825209008
Ownership History
Purchase Details
Home Financials for this Owner
Home Financials are based on the most recent Mortgage that was taken out on this home.Purchase Details
Home Financials for this Owner
Home Financials are based on the most recent Mortgage that was taken out on this home.Purchase Details
Home Financials for this Owner
Home Financials are based on the most recent Mortgage that was taken out on this home.Similar Homes in Sioux City, IA
Home Values in the Area
Average Home Value in this Area
Purchase History
| Date | Type | Sale Price | Title Company |
|---|---|---|---|
| Warranty Deed | $163,500 | -- | |
| Warranty Deed | $145,000 | Attorney | |
| Warranty Deed | $128,000 | None Available |
Mortgage History
| Date | Status | Loan Amount | Loan Type |
|---|---|---|---|
| Open | $155,325 | New Conventional | |
| Previous Owner | $137,750 | No Value Available | |
| Previous Owner | $121,550 | New Conventional | |
| Previous Owner | $120,280 | FHA | |
| Previous Owner | $109,000 | New Conventional |
Property History
| Date | Event | Price | Change | Sq Ft Price |
|---|---|---|---|---|
| 11/18/2019 11/18/19 | Sold | $163,500 | +2.2% | $111 / Sq Ft |
| 10/16/2019 10/16/19 | Pending | -- | -- | -- |
| 10/09/2019 10/09/19 | For Sale | $160,000 | +10.3% | $108 / Sq Ft |
| 09/28/2016 09/28/16 | Sold | $145,000 | 0.0% | $98 / Sq Ft |
| 08/20/2016 08/20/16 | Pending | -- | -- | -- |
| 08/19/2016 08/19/16 | For Sale | $145,000 | -- | $98 / Sq Ft |
Tax History Compared to Growth
Tax History
| Year | Tax Paid | Tax Assessment Tax Assessment Total Assessment is a certain percentage of the fair market value that is determined by local assessors to be the total taxable value of land and additions on the property. | Land | Improvement |
|---|---|---|---|---|
| 2024 | $3,116 | $179,400 | $22,900 | $156,500 |
| 2023 | $3,850 | $179,400 | $22,900 | $156,500 |
| 2022 | $3,782 | $191,900 | $21,000 | $170,900 |
| 2021 | $3,782 | $191,900 | $21,000 | $170,900 |
| 2020 | $3,142 | $154,900 | $17,500 | $137,400 |
| 2019 | $3,370 | $149,200 | $0 | $0 |
| 2018 | $3,326 | $149,200 | $0 | $0 |
| 2017 | $3,326 | $133,900 | $0 | $0 |
| 2016 | $3,002 | $133,900 | $0 | $0 |
| 2015 | $2,687 | $133,900 | $22,900 | $111,000 |
| 2014 | $2,700 | $118,100 | $21,500 | $96,600 |
Agents Affiliated with this Home
-

Seller's Agent in 2019
David Pepin
United Real Estate Solutions
(712) 635-5945
44 in this area
340 Total Sales
-

Buyer's Agent in 2019
Norma Nuno Nuno-Karnes
LPT Realty, LLC
(712) 490-7104
22 in this area
201 Total Sales
Map
Source: Northwest Iowa Regional Board of REALTORS®
MLS Number: 715551
APN: 894825209008
- 700 Amanda St
- 519 Ascot St
- 430 Essex St
- 1440 Burton St
- 2802 W 5th St
- 301 Prescott St
- 4090 Normandy St
- 4210 Fieldcrest Dr
- 205 S Colon St
- 2429 W 5th St
- 2411 Villa Ave
- 2120 S Jermyn St
- 3901 W 19th St
- 204 S Leonard St
- 2543 W 20th St
- 2125 Villa Ave
- 227 S Judd St
- 316 S Dorman St
- 458 John St
- 219 S Collins St
