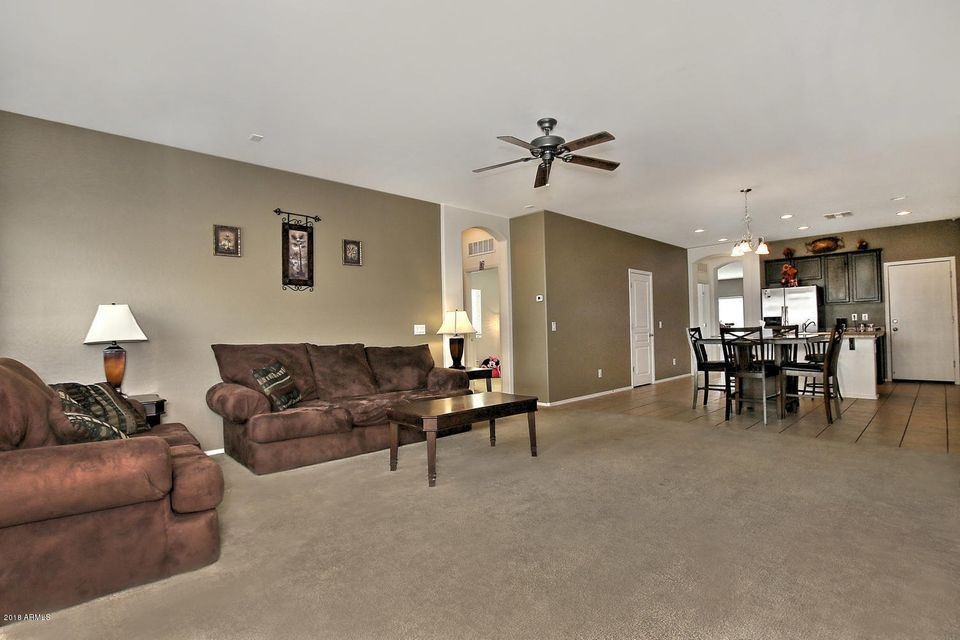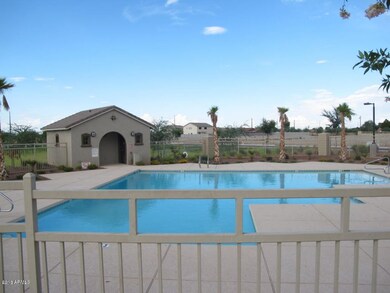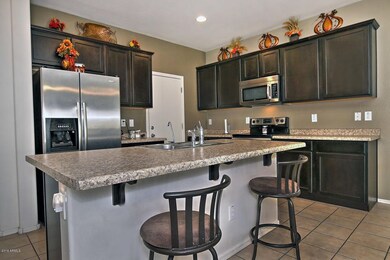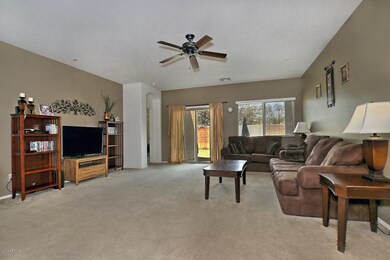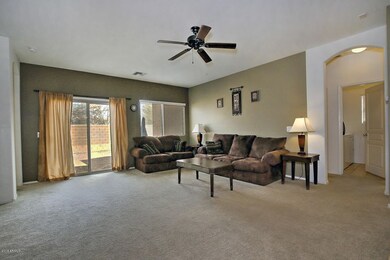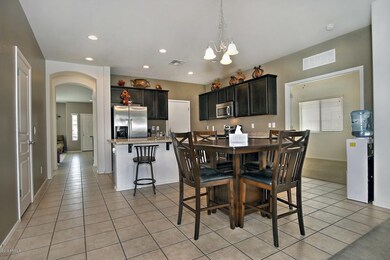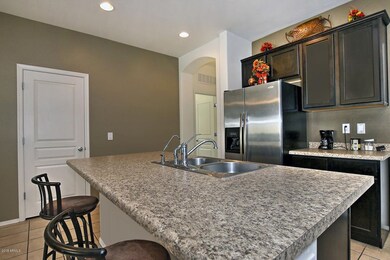
3410 W Paseo Way Laveen, AZ 85339
Laveen NeighborhoodEstimated Value: $405,165 - $468,000
Highlights
- RV Gated
- Santa Fe Architecture
- Community Pool
- Phoenix Coding Academy Rated A
- Private Yard
- Eat-In Kitchen
About This Home
As of June 2018Mountain Views from the Living Rm window. A POOL you don't have to clean yourself, What? And the Community Park is across the street. Imagine driving home on a farm setting mountain view rd to your own tree lined neighborhood. Pull into the garage & enter into your Open Kitchen & large Family Room. Place your biz files in your private office and now kitchen & relaxation time in one of two large Living or Family Rooms. Want to enjoy the outdoors, the South Mountain hiking and biking trails are 2 miles and a stocked Lake (trout winter, catfish summer) is 1 mile. Delight in the Mountain & Park views from your air conditioned front Living Room. Need an oversize bedroom? Bedroom 4 is 16'x11'. New Freeway is the projected to open 2019. Currently Airport & downtown Phoenix access is a snap.
Last Agent to Sell the Property
eXp Realty License #BR008072000 Listed on: 03/09/2018

Home Details
Home Type
- Single Family
Est. Annual Taxes
- $2,249
Year Built
- Built in 2012
Lot Details
- 7,080 Sq Ft Lot
- Desert faces the front of the property
- Block Wall Fence
- Front Yard Sprinklers
- Sprinklers on Timer
- Private Yard
HOA Fees
- $100 Monthly HOA Fees
Parking
- 2 Car Garage
- Garage ceiling height seven feet or more
- Tandem Parking
- RV Gated
Home Design
- Santa Fe Architecture
- Wood Frame Construction
- Tile Roof
- Stucco
Interior Spaces
- 2,266 Sq Ft Home
- 1-Story Property
- Ceiling height of 9 feet or more
- Double Pane Windows
- Low Emissivity Windows
Kitchen
- Eat-In Kitchen
- Breakfast Bar
- Built-In Microwave
- Kitchen Island
Flooring
- Carpet
- Linoleum
- Tile
Bedrooms and Bathrooms
- 4 Bedrooms
- Primary Bathroom is a Full Bathroom
- 2 Bathrooms
- Dual Vanity Sinks in Primary Bathroom
Location
- Property is near a bus stop
Schools
- Southwest Elementary School
- Cesar Chavez High Middle School
- Cesar Chavez High School
Utilities
- Refrigerated Cooling System
- Heating Available
- Water Filtration System
- High Speed Internet
- Cable TV Available
Listing and Financial Details
- Home warranty included in the sale of the property
- Tax Lot 4
- Assessor Parcel Number 300-15-149
Community Details
Overview
- Association fees include ground maintenance, street maintenance
- Dobbins Place Association, Phone Number (602) 437-4777
- Built by Scott Communities
- Dobbins Place Subdivision, Plan 2087
- FHA/VA Approved Complex
Recreation
- Community Playground
- Community Pool
- Bike Trail
Ownership History
Purchase Details
Home Financials for this Owner
Home Financials are based on the most recent Mortgage that was taken out on this home.Purchase Details
Home Financials for this Owner
Home Financials are based on the most recent Mortgage that was taken out on this home.Purchase Details
Home Financials for this Owner
Home Financials are based on the most recent Mortgage that was taken out on this home.Similar Homes in the area
Home Values in the Area
Average Home Value in this Area
Purchase History
| Date | Buyer | Sale Price | Title Company |
|---|---|---|---|
| Bautista Luz | -- | Lawyers Title Of Arizona Inc | |
| Bautista Luz | $249,000 | First Arizona Title Agency | |
| Quintero Jessica M | $150,000 | Magnus Title Agency |
Mortgage History
| Date | Status | Borrower | Loan Amount |
|---|---|---|---|
| Open | Bautista Luz | $242,646 | |
| Closed | Bautista Luz | $244,489 | |
| Previous Owner | Quintero Jessica M | $146,197 | |
| Previous Owner | Dobbins Place Llc | $73,000 |
Property History
| Date | Event | Price | Change | Sq Ft Price |
|---|---|---|---|---|
| 06/26/2018 06/26/18 | Sold | $249,000 | -0.4% | $110 / Sq Ft |
| 05/10/2018 05/10/18 | Price Changed | $249,980 | 0.0% | $110 / Sq Ft |
| 03/28/2018 03/28/18 | Price Changed | $249,990 | -1.3% | $110 / Sq Ft |
| 03/09/2018 03/09/18 | For Sale | $253,300 | +68.9% | $112 / Sq Ft |
| 04/30/2012 04/30/12 | Sold | $150,000 | -3.5% | $66 / Sq Ft |
| 03/23/2012 03/23/12 | Pending | -- | -- | -- |
| 03/08/2012 03/08/12 | For Sale | $155,500 | -- | $69 / Sq Ft |
Tax History Compared to Growth
Tax History
| Year | Tax Paid | Tax Assessment Tax Assessment Total Assessment is a certain percentage of the fair market value that is determined by local assessors to be the total taxable value of land and additions on the property. | Land | Improvement |
|---|---|---|---|---|
| 2025 | $2,659 | $20,187 | -- | -- |
| 2024 | $2,578 | $19,226 | -- | -- |
| 2023 | $2,578 | $32,020 | $6,400 | $25,620 |
| 2022 | $2,524 | $23,130 | $4,620 | $18,510 |
| 2021 | $2,603 | $22,410 | $4,480 | $17,930 |
| 2020 | $2,571 | $20,370 | $4,070 | $16,300 |
| 2019 | $2,484 | $19,750 | $3,950 | $15,800 |
| 2018 | $2,413 | $20,370 | $4,070 | $16,300 |
| 2017 | $2,249 | $18,180 | $3,630 | $14,550 |
| 2016 | $2,133 | $18,120 | $3,620 | $14,500 |
| 2015 | $1,982 | $16,770 | $3,350 | $13,420 |
Agents Affiliated with this Home
-
Gregory Victors

Seller's Agent in 2018
Gregory Victors
eXp Realty
(480) 510-3003
5 in this area
47 Total Sales
-
Orlando Sagarnaga

Buyer's Agent in 2018
Orlando Sagarnaga
Realty One Group
(480) 580-1997
17 Total Sales
-
N
Buyer's Agent in 2012
Non-MLS Agent
Non-MLS Office
Map
Source: Arizona Regional Multiple Listing Service (ARMLS)
MLS Number: 5734331
APN: 300-15-149
- 9331 S 33rd Glen
- 9435 S 33rd Dr
- 3528 W Paseo Way
- 9512 S 35th Ave
- 9420 S 35th Glen
- 3041 W La Mirada Dr
- 9775 S 36th Ln
- 3035 W Thurman Dr
- 3636 W Summerside Rd
- 10013 S 36th Ave
- 3634 W Mineral Rd
- 9907 S 37th Dr
- 2300 W Dobbins Rd
- 1540 W Olney Ave
- 10010 S 37th Ave
- 9623 S 38th Ln
- 10022 S 37th Ave
- 9310 S 28th Ln
- 9313 S 39th Dr
- 9509 S 39th Dr
- 3410 W Paseo Way
- 3414 W Paseo Way
- 3406 W Paseo Way
- 3418 W Paseo Way
- 3409 W Paseo Way
- 3413 W Paseo Way
- 3417 W Paseo Way
- 3422 W Paseo Way
- 3421 W Paseo Way
- 3332 W Paseo Way
- 3408 W La Mirada Dr
- 3412 W La Mirada Dr
- 3425 W Paseo Way
- 3416 W La Mirada Dr
- 3328 W Paseo Way
- 3420 W La Mirada Dr
- 3331 W Paseo Way
- 3429 W Paseo Way
- 3424 W La Mirada Dr
- 3324 W Paseo Way
