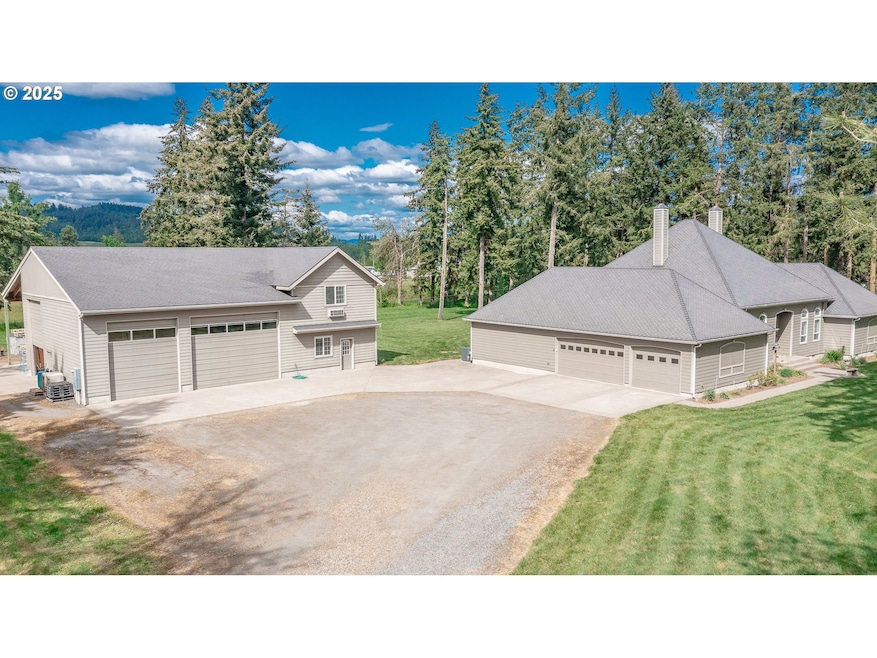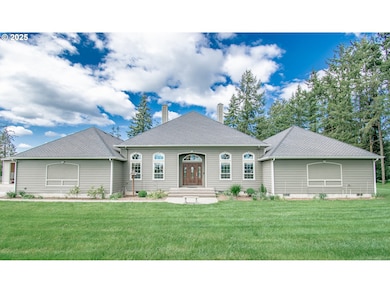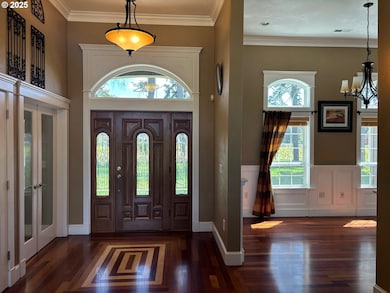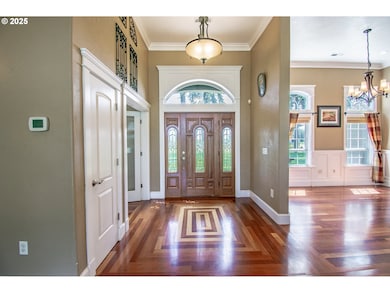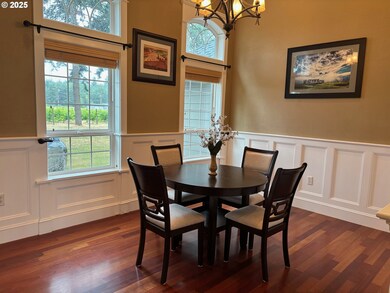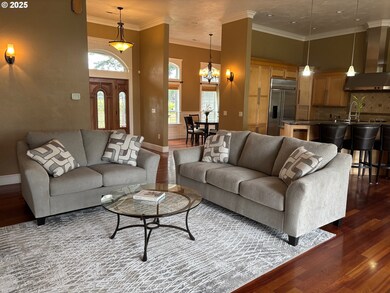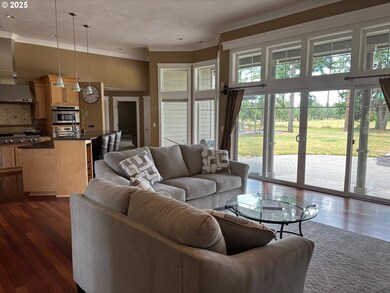34103 Adler Ln Creswell, OR 97426
Estimated payment $7,618/month
Highlights
- Home Theater
- RV Access or Parking
- 4.84 Acre Lot
- Spa
- Built-In Refrigerator
- Vineyard View
About This Home
This amazing, one level 2006 custom built home sits on 4.89 acres with a vineyard. It includes a 60x60 garage/shop with 18 ft doors for RV and boat storage. The incredible 20x40 shop has its own bathroom, it also includes a RDU above it, awaiting some finish work. The beautiful home has gorgeous hardwood floors, it is designed for entertaining. The homes gourmet kitchen has top-of-the-line stainless steel appliances, gas range, double ovens, custom cabinets, granite counters. The kitchen's bar opens to the great room and dining room which have 13 ft ceilings. The great room's glass doors and windows open to the covered deck, and the large private back yard and patio with a fire pit. The primary bedroom has private access to the hot tub. The bathroom has dual walk-in closets with built-in dressers, a large glassed shower, and a beautiful large soaking tub. This property is a wonderful area for friends and families to gather, there is even room to park their RV's. The ADU bathroom is completely finished with tub-shower, vanity and sink and a ductless heat pump. The rest is wired awaiting drywall, kitchen cabinets and appliances. The vineyard is a producer of award winning Pinot Noir. Expertly cared for, it offers chance to step into a respected winemaking tradition. The farm equipment can be included. The property is minutes from Emerald Valley Golf Course, and the Creswell Airport. Its 15 minutes to Eugene. It is a must see. Appt. only
Home Details
Home Type
- Single Family
Est. Annual Taxes
- $6,812
Year Built
- Built in 2006
Lot Details
- 4.84 Acre Lot
- Lot Dimensions are 340.9 x 618.88
- Level Lot
- Landscaped with Trees
- Private Yard
- Property is zoned RR5
Parking
- 3 Car Attached Garage
- Workshop in Garage
- Garage Door Opener
- Secured Garage or Parking
- RV Access or Parking
Property Views
- Vineyard
- Territorial
Home Design
- Contemporary Architecture
- Composition Roof
- Lap Siding
- Concrete Perimeter Foundation
- Wood Composite
Interior Spaces
- 3,389 Sq Ft Home
- 2-Story Property
- Central Vacuum
- Sound System
- Built-In Features
- High Ceiling
- 1 Fireplace
- Family Room
- Living Room
- Dining Room
- Home Theater
- Home Office
- Wood Flooring
- Crawl Space
- Laundry Room
Kitchen
- Built-In Double Convection Oven
- Built-In Range
- Range Hood
- Microwave
- Built-In Refrigerator
- Plumbed For Ice Maker
- Dishwasher
- Stainless Steel Appliances
- Kitchen Island
- Granite Countertops
- Trash Compactor
- Instant Hot Water
Bedrooms and Bathrooms
- 4 Bedrooms
- Hydromassage or Jetted Bathtub
Home Security
- Home Security System
- Intercom
Outdoor Features
- Spa
- Covered Patio or Porch
- Fire Pit
- Separate Outdoor Workshop
- Shed
Additional Homes
- Accessory Dwelling Unit (ADU)
Schools
- Creslane Elementary School
- Creswell Middle School
- Creswell High School
Utilities
- Forced Air Heating and Cooling System
- Heating System Uses Propane
- Heat Pump System
- Well
- Electric Water Heater
- Septic Tank
- High Speed Internet
Community Details
- No Home Owners Association
Listing and Financial Details
- Assessor Parcel Number 0980241
Map
Home Values in the Area
Average Home Value in this Area
Tax History
| Year | Tax Paid | Tax Assessment Tax Assessment Total Assessment is a certain percentage of the fair market value that is determined by local assessors to be the total taxable value of land and additions on the property. | Land | Improvement |
|---|---|---|---|---|
| 2025 | $7,871 | $572,758 | -- | -- |
| 2024 | $5,547 | $556,076 | -- | -- |
| 2023 | $5,547 | $539,880 | $0 | $0 |
| 2022 | $6,173 | $524,156 | $0 | $0 |
| 2021 | $5,957 | $508,890 | $0 | $0 |
| 2020 | $5,894 | $494,068 | $0 | $0 |
| 2019 | $5,774 | $479,678 | $0 | $0 |
| 2018 | $5,713 | $452,143 | $0 | $0 |
| 2017 | $5,540 | $452,143 | $0 | $0 |
| 2016 | $5,738 | $438,974 | $0 | $0 |
| 2015 | $5,523 | $426,188 | $0 | $0 |
| 2014 | $5,501 | $413,775 | $0 | $0 |
Property History
| Date | Event | Price | List to Sale | Price per Sq Ft |
|---|---|---|---|---|
| 11/18/2025 11/18/25 | Pending | -- | -- | -- |
| 10/20/2025 10/20/25 | For Sale | $1,335,000 | 0.0% | $394 / Sq Ft |
| 08/08/2025 08/08/25 | Pending | -- | -- | -- |
| 07/01/2025 07/01/25 | Price Changed | $1,335,000 | -3.6% | $394 / Sq Ft |
| 05/09/2025 05/09/25 | For Sale | $1,385,000 | -- | $409 / Sq Ft |
Purchase History
| Date | Type | Sale Price | Title Company |
|---|---|---|---|
| Bargain Sale Deed | -- | None Listed On Document | |
| Interfamily Deed Transfer | -- | None Available | |
| Warranty Deed | $130,000 | Western Title & Escrow Compa |
Mortgage History
| Date | Status | Loan Amount | Loan Type |
|---|---|---|---|
| Previous Owner | $117,000 | Balloon |
Source: Regional Multiple Listing Service (RMLS)
MLS Number: 370112015
APN: 0980241
- 685 St Andrews Loop
- 83354 N Pacific Hwy
- 33465 Irish Ln
- 370 Magnolia Dr
- 375 Magnolia Dr
- 982 Creswood Dr
- 700 N Mill St Unit 56
- 700 N Mill St Unit 109
- 700 N Mill St
- 491 Ironwood Loop
- 375 Sunday Dr
- 336 Sunday Dr
- 33464 West Ln
- 316 Sunday Dr
- 689 Blue Jay Loop
- 692 N 1st St
- 156 N 1st St
- 368 Hillegas Ave
- 1765 Trevino Rd
- 1122 Swale Ridge Loop
