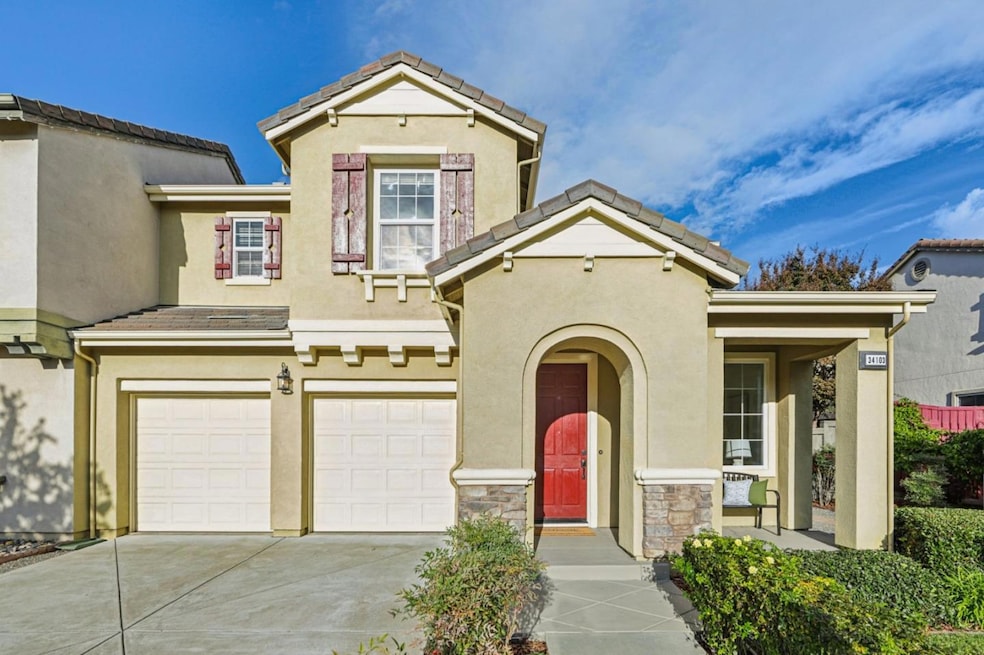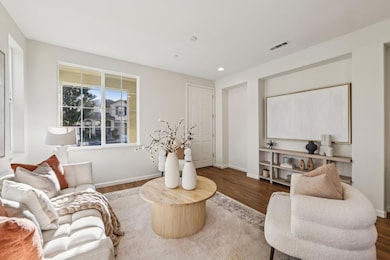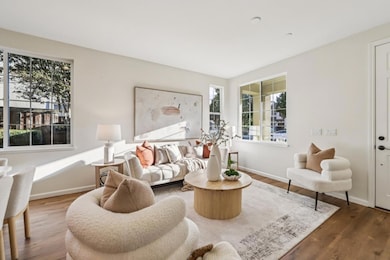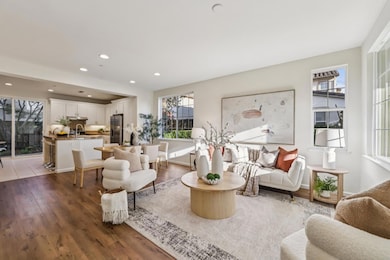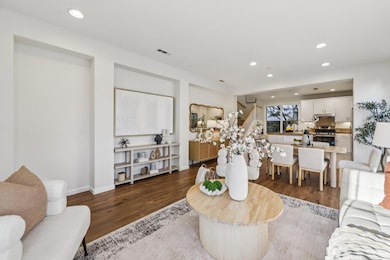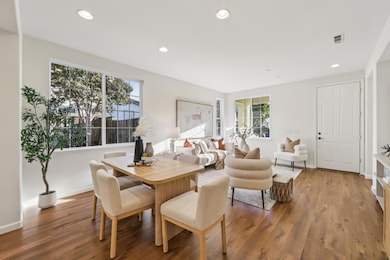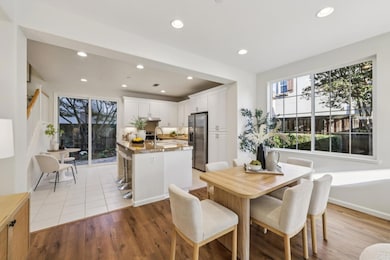34103 Zaner Way Union City, CA 94587
Alvarado NeighborhoodEstimated payment $7,915/month
Highlights
- Primary Bedroom Suite
- Granite Countertops
- 2 Car Attached Garage
- Pioneer Elementary School Rated A-
- Breakfast Area or Nook
- 4-minute walk to Accinelli Park
About This Home
Welcome to this beautifully upgraded and well-maintained home in the desirable Talavera community of Union City, offering 3 bedrooms, 2.5 bathrooms, and 1,518 sq ft of bright modern living. Features include fresh interior paint, newly refinished cabinets, granite countertops, brand-new stainless steel appliances, and an open-concept kitchen that flows seamlessly into the dining and living areas with sliding door access to the newly landscaped low-maintenance backyard - perfect for relaxation, weekend BBQs, or pet play. A convenient guest powder room and under-stairs storage enhance the main level. Upstairs offers plush carpeting throughout for quiet comfort, including a spacious primary suite with double-sink vanity, bathtub with glass enclosure, and walk-in closet, plus two additional bedrooms connected by a Jack-and-Jill full bathroom - ideal for family or work-from-home flexibility. A 2-car garage, extended driveway, and abundant street parking provide added convenience and easy guest hosting. Ideally located near BART, top-rated Union City schools, parks, trails, shopping, dining, and major commuter routes. Move-in ready and offering comfort, privacy, and a wonderful lifestyle in a peaceful and well-maintained neighborhood!
Home Details
Home Type
- Single Family
Est. Annual Taxes
- $12,729
Year Built
- Built in 2007
Lot Details
- 3,498 Sq Ft Lot
- Fenced
- Level Lot
- Grass Covered Lot
- Back Yard
- Zero Lot Line
Parking
- 2 Car Attached Garage
- Off-Street Parking
Home Design
- Tile Roof
Interior Spaces
- 1,518 Sq Ft Home
- 2-Story Property
- Dining Room
- Storage Room
Kitchen
- Breakfast Area or Nook
- Eat-In Kitchen
- Gas Oven
- Dishwasher
- Kitchen Island
- Granite Countertops
- Disposal
Bedrooms and Bathrooms
- 3 Bedrooms
- Primary Bedroom Suite
- Walk-In Closet
- Bathroom on Main Level
- Dual Sinks
- Bathtub
- Walk-in Shower
Laundry
- Laundry on upper level
- Washer and Dryer
Utilities
- Forced Air Heating and Cooling System
Listing and Financial Details
- Assessor Parcel Number 543-0467-144
Map
Home Values in the Area
Average Home Value in this Area
Tax History
| Year | Tax Paid | Tax Assessment Tax Assessment Total Assessment is a certain percentage of the fair market value that is determined by local assessors to be the total taxable value of land and additions on the property. | Land | Improvement |
|---|---|---|---|---|
| 2025 | $12,729 | $884,858 | $265,524 | $619,334 |
| 2024 | $12,729 | $867,513 | $260,319 | $607,194 |
| 2023 | $12,334 | $850,505 | $255,216 | $595,289 |
| 2022 | $12,171 | $833,834 | $250,213 | $583,621 |
| 2021 | $11,857 | $817,487 | $245,308 | $572,179 |
| 2020 | $11,803 | $809,105 | $242,793 | $566,312 |
| 2019 | $11,724 | $793,247 | $238,034 | $555,213 |
| 2018 | $11,448 | $777,698 | $233,368 | $544,330 |
| 2017 | $11,212 | $762,454 | $228,794 | $533,660 |
| 2016 | $10,967 | $747,506 | $224,308 | $523,198 |
| 2015 | $10,840 | $736,285 | $220,941 | $515,344 |
| 2014 | $9,279 | $630,000 | $189,000 | $441,000 |
Property History
| Date | Event | Price | List to Sale | Price per Sq Ft |
|---|---|---|---|---|
| 11/21/2025 11/21/25 | For Sale | $1,298,000 | -- | $855 / Sq Ft |
Purchase History
| Date | Type | Sale Price | Title Company |
|---|---|---|---|
| Interfamily Deed Transfer | -- | None Available | |
| Grant Deed | $661,000 | First American Title Co |
Mortgage History
| Date | Status | Loan Amount | Loan Type |
|---|---|---|---|
| Open | $260,000 | Purchase Money Mortgage |
Source: MLSListings
MLS Number: ML82028052
APN: 543-0467-141-00
- 34102 Zaner Way
- 4611 Carmen Way
- 4639 Michelle Ct
- 4511 Sandra Ct
- 32451 Regents Blvd
- 5050 Bonanza Dr
- 4141 Deep Creek Rd Unit 89
- 4243 Comet Cir
- 4942 Rocklin Dr
- 33064 Compton Ct
- 32409 Elizabeth Way
- 5060 Anaheim Loop
- 33169 Lake Oneida St
- 4506 Birchwood Ct
- 4201 Saturn Way
- 4214 Saturn Way
- 4243 Nerissa Cir
- 4100 Aquarius Cir
- 4480 Norocco Cir
- 3501 Lake Ontario Dr
- 4226 Comet Cir
- 33710 Shylock Dr
- 4616 Rochelle Dr
- 4158 Glenwood Terrace Unit 3
- 32445 Lake Barlee Ln
- 3932 Harlequin Terrace
- 3779 Harlequin Terrace
- 31755 Alvarado Blvd
- 5016 Paseo Padre Pkwy
- 5898 Via Lugano
- 34320 Chester Ct
- 5811 Via Lugano
- 34050 Westchester Terrace
- 4977 Conway Terrace
- 34612 Pueblo Terrace Unit Summerfield Ardenwood Fre
- 34077 Paseo Padre Pkwy
- 34736 Tuxedo Common
- 34500 Fremont Blvd
- 3012 Wolsey Place
- 31950 Dyer St
