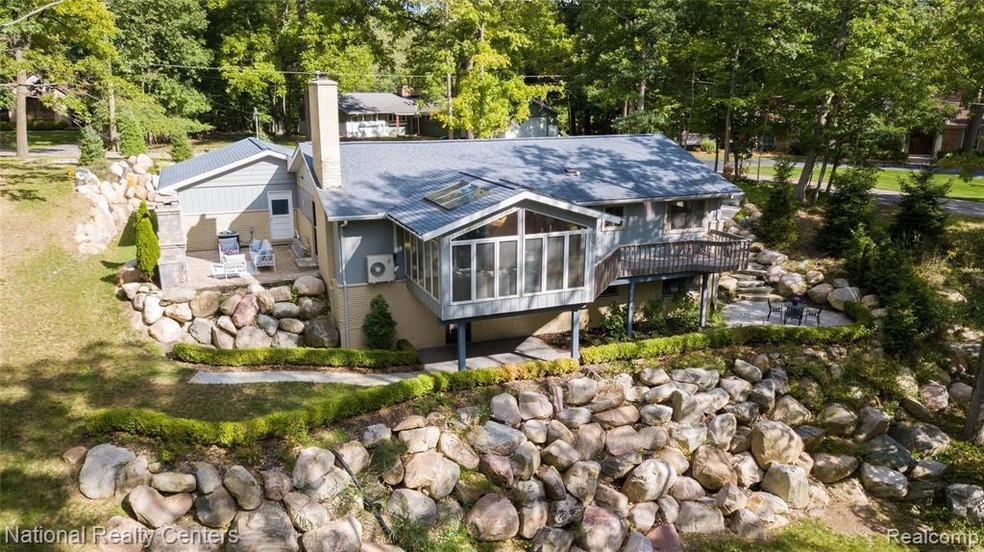
$525,000
- 4 Beds
- 4 Baths
- 2,686 Sq Ft
- 25215 Rutledge Crossing
- Farmington Hills, MI
**Multiple Offers - Offer deadline of 3pm, Sunday, May 18th** Welcome to a rare opportunity to own an extraordinary home in the highly desirable Independence Hills Subdivision, located on a beautiful lot backing to commons area. When you step into the grand foyer, you'll feel the thoughtful design and meticulous care that sets this home apart. This is more than a house- it's a sanctuary where
Kim Millen RE/MAX Dream Properties
