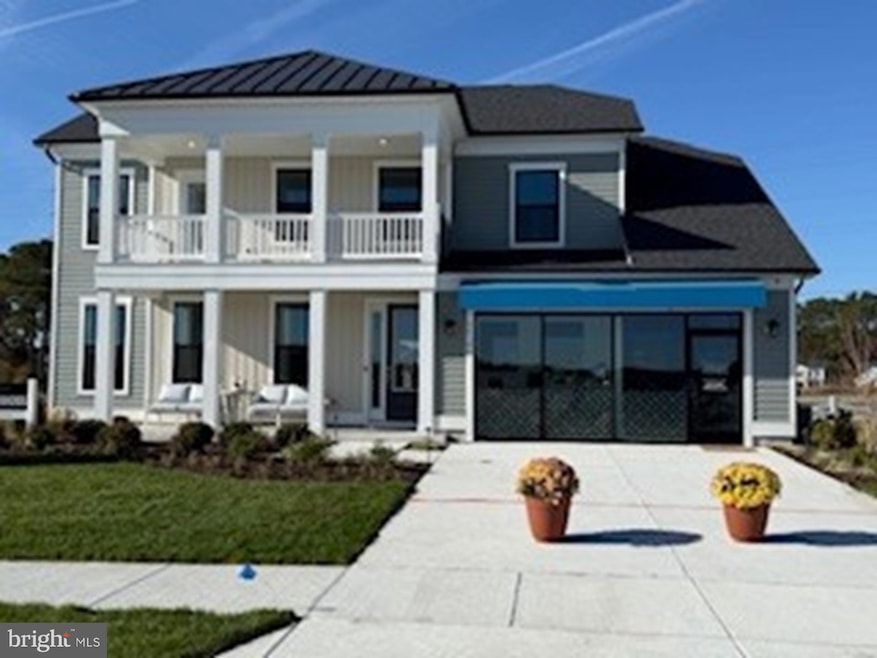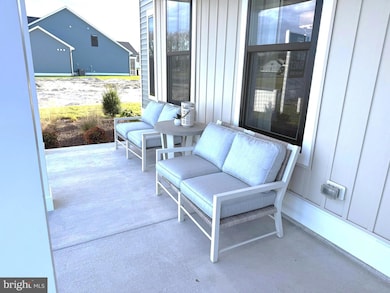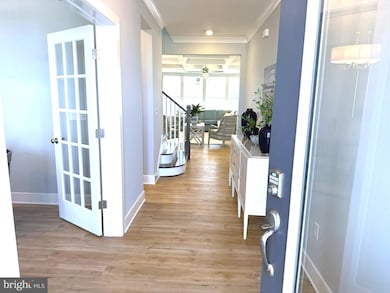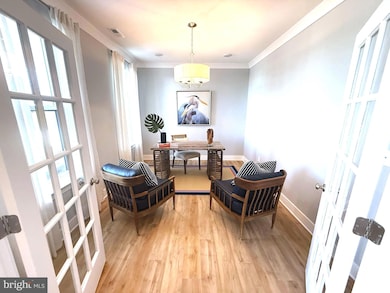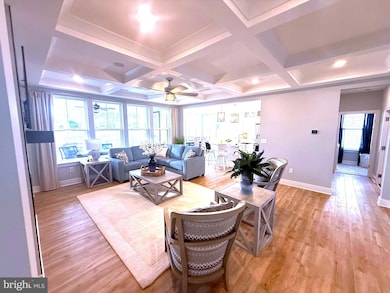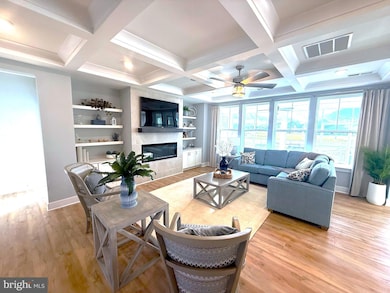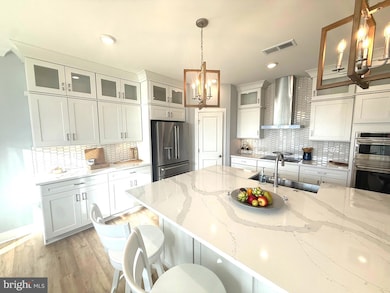34106 Hornbeam Dr Frankford, DE 19945
Estimated payment $4,621/month
Highlights
- New Construction
- Open Floorplan
- Main Floor Bedroom
- Lord Baltimore Elementary School Rated A-
- Traditional Architecture
- Community Pool
About This Home
**Leaseback opportunity; See Sales Consultant for more details**
Our most popular Ironwood floorplan featuring main-level living with the primary suite on the first floor, highlighted by a luxurious bath with a huge Roman shower, double shower heads, and spacious walk-in closets. The home also offers a private study and a family room with coffered ceiling and fireplace. The chef’s kitchen is equipped with Café appliances, upgraded cabinetry, quartz countertops, designer backsplash, and a large island overlooking the breakfast area and family room. An expanded screened porch with beautiful hardscape creates seamless indoor-outdoor living. The laundry room features pebble tile, sink, quartz, and built-in cabinets. Upstairs includes four guest bedrooms, two full upgraded baths, and two balconies, providing abundant space and outdoor living options. **Photos may not be of actual home. Photos may be of similar home/floorplan if home is under construction or if this is a base price listing.
Home Details
Home Type
- Single Family
Est. Annual Taxes
- $834
Year Built
- Built in 2025 | New Construction
Lot Details
- 9,474 Sq Ft Lot
- Property is in excellent condition
- Property is zoned AR-1
HOA Fees
- $335 Monthly HOA Fees
Parking
- 2 Car Attached Garage
- Front Facing Garage
Home Design
- Traditional Architecture
- Slab Foundation
- Architectural Shingle Roof
- Vinyl Siding
Interior Spaces
- 3,040 Sq Ft Home
- Property has 2 Levels
- Open Floorplan
- Recessed Lighting
- Electric Fireplace
- Family Room Off Kitchen
Kitchen
- Breakfast Area or Nook
- Built-In Oven
- Cooktop
- Microwave
- Dishwasher
- Stainless Steel Appliances
- Disposal
Bedrooms and Bathrooms
- Walk-In Closet
Laundry
- Laundry Room
- Dryer
- Washer
Outdoor Features
- Screened Patio
- Porch
Schools
- Lord Baltimore Elementary School
- Selbyville Middle School
- Indian River High School
Utilities
- Forced Air Zoned Heating and Cooling System
- Heat Pump System
- Programmable Thermostat
- Tankless Water Heater
Listing and Financial Details
- Tax Lot 24
Community Details
Overview
- Association fees include lawn maintenance, snow removal, trash
- Built by DRB Homes
- Ironwood Subdivision, Barbados Floorplan
Recreation
- Community Playground
- Community Pool
- Dog Park
- Jogging Path
Map
Home Values in the Area
Average Home Value in this Area
Tax History
| Year | Tax Paid | Tax Assessment Tax Assessment Total Assessment is a certain percentage of the fair market value that is determined by local assessors to be the total taxable value of land and additions on the property. | Land | Improvement |
|---|---|---|---|---|
| 2025 | $834 | $0 | $0 | $0 |
| 2024 | $216 | $0 | $0 | $0 |
Property History
| Date | Event | Price | List to Sale | Price per Sq Ft |
|---|---|---|---|---|
| 11/18/2025 11/18/25 | For Sale | $799,990 | -- | $263 / Sq Ft |
Purchase History
| Date | Type | Sale Price | Title Company |
|---|---|---|---|
| Deed | $3,177,000 | None Listed On Document | |
| Deed | $3,177,000 | None Listed On Document |
Source: Bright MLS
MLS Number: DESU2100714
APN: 134-19.00-972.00
- HOMESITE 24 Hornbeam Dr
- 34110 Hornbeam Dr
- TBB Hornbeam Dr Unit BARBADOS
- TBB Hornbeam Dr Unit ANTIGUA
- TBB Hornbeam Dr Unit ST. KITTS
- TBB Hornbeam Dr Unit LATITUDE
- Antigua Plan at Ironwood
- Turnstone Plan at Ironwood
- Sea Pines II Plan at Ironwood
- Campbell Plan at Ironwood
- Sandpiper Plan at Ironwood
- St. Kitts Plan at Ironwood
- Latitude Plan at Ironwood
- Barbados Plan at Ironwood
- Bayberry Plan at Ironwood
- Ocean Pines Plan at Ironwood
- 34114 Hornbeam Dr
- 30461 Blue Beech Ln
- HOMESITE 16 Hornbeam Dr
- 35724 Privy Ln
- 36081 Windsor Park Dr
- 32044 White Tail Dr Unit TH117
- 32066 White Tail Dr Unit TH123
- 32323 Norman Ln
- 32334 Norman Ln
- 31515 Deep Pond Ln
- 23525 E Gate Dr
- 34490 Virginia Dr
- 36599 Calm Water Dr
- 35014 Sunfish Ln
- 33092 Lily Pad Ln
- 23585 Pier View Ln
- 35205 Tupelo Cir
- 117 Chandler Way
- 33718 Chatham Way
- 25100 Ashton Cir
- 31640 Raegans Way
- 37323 Kestrel Way
- 38035 Cross Gate Rd
- 37044 E Stoney Run
