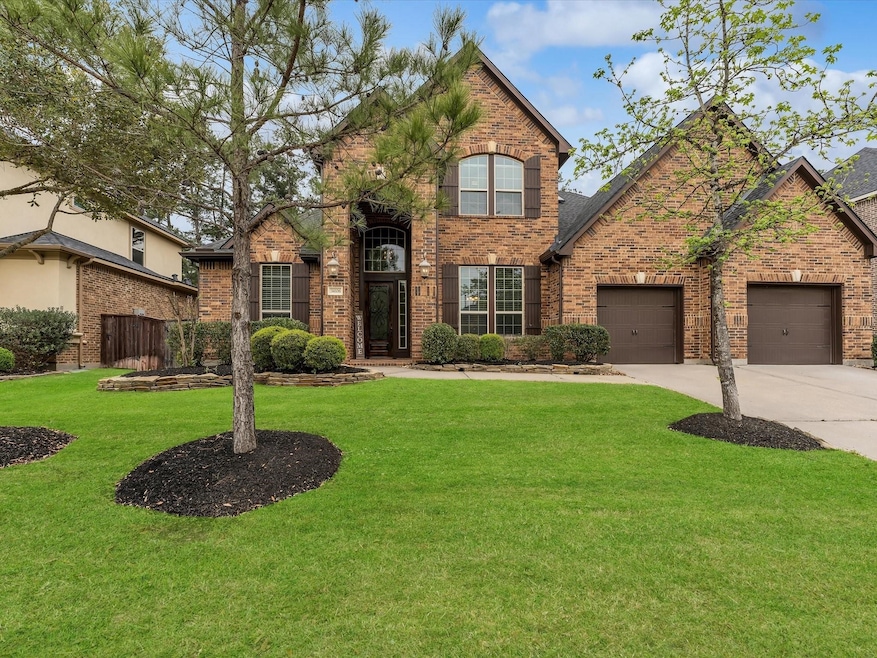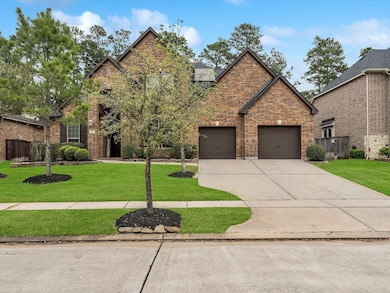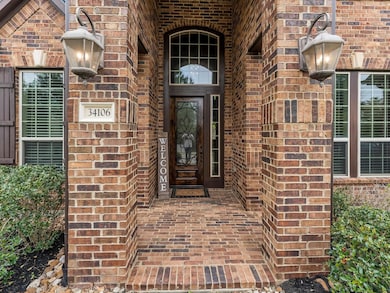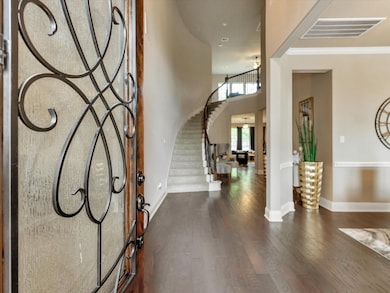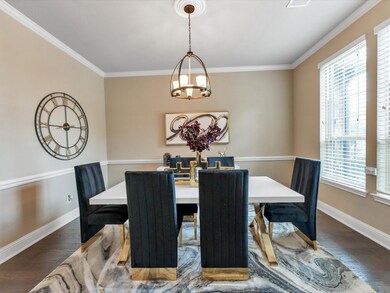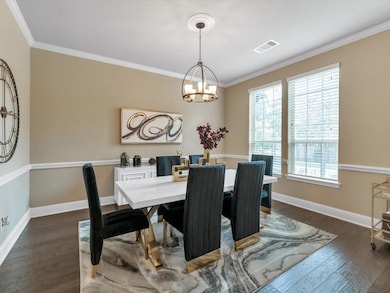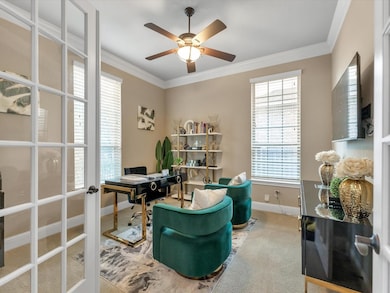34106 Mill Creek Way Pinehurst, TX 77362
Woodtrace NeighborhoodHighlights
- Home Theater
- Solar Power System
- Deck
- Decker Prairie Elementary School Rated A-
- Clubhouse
- Pond
About This Home
Welcome to 34106 Mill Creek Way located in sought after Woodtrace gated community. Nestled in a serene forest this home is a harmonious blend of elegance and comfort, offering a tranquil retreat from the hustle and bustle of daily life. This stunning home boasts 5 bedrooms, 4.5 baths, and is designed to provide ample space for living, entertaining, and personal relaxation. Inside, the heart of the home unfolds with an open-concept living area, where natural light floods in through large windows, highlighting the high-quality finishes and attention to detail that defines every corner of the space. The gourmet kitchen is a chef's dream, equipped with stainless steel appliances, ample counter space, and a huge spacious island that serves as both a preparation area and a gathering spot for casual meals. The primary suite is a true sanctuary offering a luxurious en-suite bath. No back neighbors. Tomball exemplary schools. Close to dining, shopping & major roads. Top of the line solar panels
Listing Agent
Better Homes and Gardens Real Estate Gary Greene - The Woodlands License #0498130 Listed on: 07/16/2025

Home Details
Home Type
- Single Family
Est. Annual Taxes
- $18,502
Year Built
- Built in 2014
Lot Details
- 8,995 Sq Ft Lot
- Back Yard Fenced
- Sprinkler System
Parking
- 3 Car Garage
- Tandem Garage
Home Design
- Traditional Architecture
- Radiant Barrier
Interior Spaces
- 4,203 Sq Ft Home
- 2-Story Property
- Crown Molding
- High Ceiling
- Ceiling Fan
- Gas Log Fireplace
- Window Treatments
- Insulated Doors
- Formal Entry
- Family Room Off Kitchen
- Breakfast Room
- Dining Room
- Home Theater
- Home Office
- Game Room
- Utility Room
- Washer and Electric Dryer Hookup
Kitchen
- Breakfast Bar
- Walk-In Pantry
- Double Convection Oven
- Electric Oven
- Gas Cooktop
- Microwave
- Kitchen Island
- Disposal
Flooring
- Wood
- Carpet
- Tile
Bedrooms and Bathrooms
- 5 Bedrooms
- En-Suite Primary Bedroom
- Double Vanity
- Soaking Tub
- Separate Shower
Home Security
- Security System Owned
- Fire and Smoke Detector
Eco-Friendly Details
- ENERGY STAR Qualified Appliances
- Energy-Efficient HVAC
- Energy-Efficient Insulation
- Energy-Efficient Doors
- Energy-Efficient Thermostat
- Ventilation
- Solar Power System
Outdoor Features
- Pond
- Deck
- Patio
Schools
- Decker Prairie Elementary School
- Tomball Junior High School
- Tomball High School
Utilities
- Central Heating and Cooling System
- Heating System Uses Gas
- Programmable Thermostat
Listing and Financial Details
- Property Available on 7/17/25
- Long Term Lease
Community Details
Overview
- Woodtrace Community Association
- Woodtrace Subdivision
Amenities
- Picnic Area
- Clubhouse
- Meeting Room
- Party Room
Recreation
- Community Playground
- Community Pool
- Trails
Pet Policy
- Call for details about the types of pets allowed
- Pet Deposit Required
Security
- Controlled Access
Map
Source: Houston Association of REALTORS®
MLS Number: 58292854
APN: 9594-01-02000
- 207 Fox Squirrel Ct
- 330 Mill Creek Rd
- 34207 Mill Creek Ct
- 34315 Short Leaf Pine Ct
- 222 Reynosa Ct
- 34427 Spring Creek Cir
- 34132 Willow Bluff Ln
- 34426 Spring Creek Cir
- 1002 Pleasant Pines Ln
- 1076 Lakemont Bend Ln
- 1215 Tallow Park Ln
- 1079 Lakemont Bend Ln
- 1046 Lakemont Bend Ln
- 1071 Lakemont Bend Ln
- 1059 Lakemont Bend Ln
- 34011 Highland Terrace Ln
- 1004 Ivy Meadow Ln
- 1005 Ivy Meadow Ln
- 00 W Rollingwood St
- 48 Rillongwood St
- 34427 Spring Creek Cir
- 1076 Lakemont Bend Ln
- 1215 Tallow Park Ln
- 1352 Winding Willow Dr
- 12423 Woodlake St
- 1426 Northwood Bluff Ln
- 2122 Rosewood Pines Ln
- 34616 Texas 249
- 12083 Quartersawn Ln
- 4319 Maple Root Ln
- 12067 Quartersawn Ln
- 12038 Powderhorn Ln
- 943 High Meadow Ranch Dr
- 32007 Annice Ln
- 12115 Estelle Ln
- 8304 Bristlecone Pine Way
- 30107 Campwood Dr
- 25919 Chicory Dr
- 28623 Vallie St
- 25829 Hedgerow Dr
