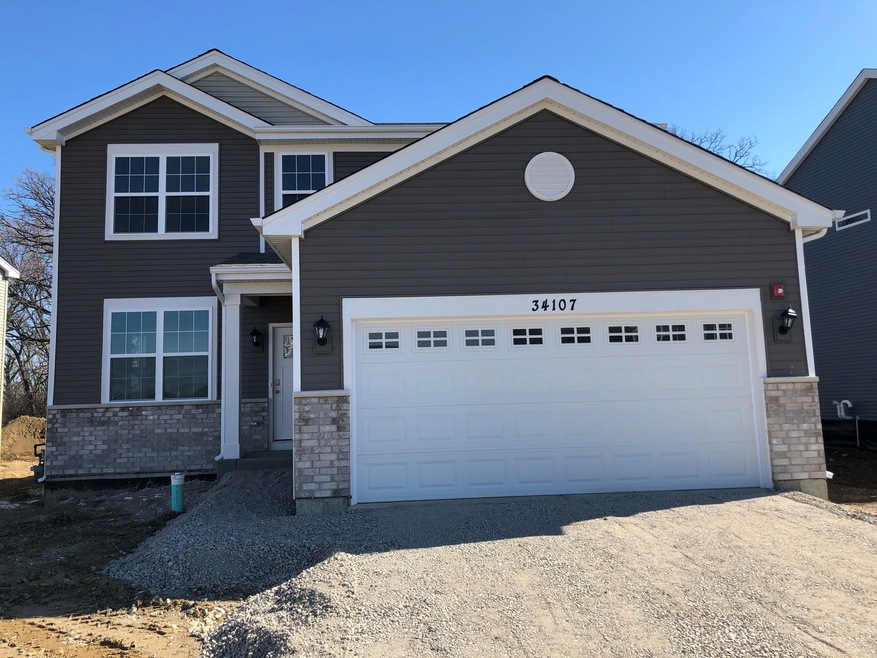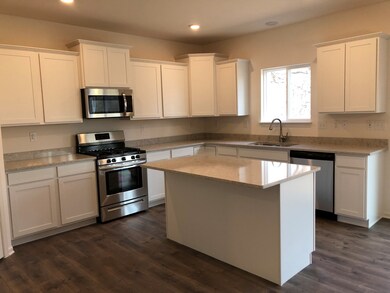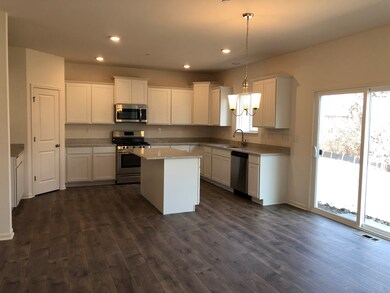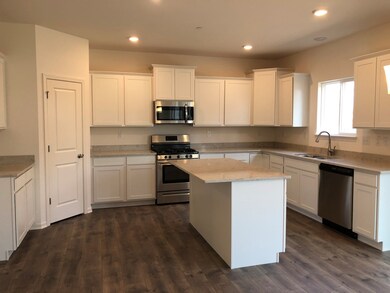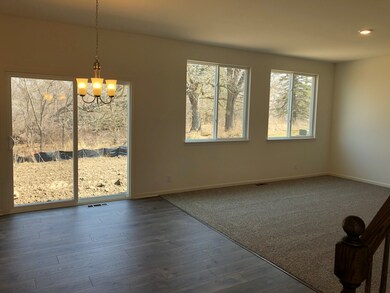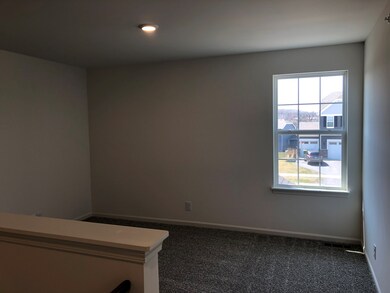
34107 Partridge Ln Gurnee, IL 60031
Estimated Value: $400,000 - $562,000
Highlights
- Loft
- Den
- Breakfast Room
- Woodland Elementary School Rated A-
- Walk-In Pantry
- Stainless Steel Appliances
About This Home
As of July 2020NEW CONSTRUCTION, MOVE IN READY! Beautiful 2,201 sq ft single-family home plan design in Gurnee! Captivating available new single-family LaSalle home in Gurnee boasts 3 bedrooms, 2.5 full bathrooms, roomy loft, versatile flex room, and FULL basement! Luxurious open-concept kitchen features abundant quartz counter space, island with additional storage space, designer cabinets with crown molding, and stainless steel appliances! Large master suite includes immense walk-in closet. Master bathroom with ceramic tile, dual bowl vanity, and linen closet. Convenient upstairs laundry. Private home site with scenic nature view includes a fully sodded yard with professional landscaping. At Vista Ridge, you'll be near everything- shopping, restaurants, Gurnee Mills mall, Six Flags, Great Wolf Lodge, and more! Photos of similar home.
Last Listed By
Daynae Gaudio
Daynae Gaudio License #471011444 Listed on: 05/14/2020
Home Details
Home Type
- Single Family
Est. Annual Taxes
- $9,076
Year Built
- 2020
Lot Details
- 8,276
HOA Fees
- $97 per month
Parking
- Attached Garage
- Driveway
- Garage Is Owned
Home Design
- Slab Foundation
- Asphalt Shingled Roof
- Vinyl Siding
Interior Spaces
- Breakfast Room
- Den
- Loft
- Unfinished Basement
- Basement Fills Entire Space Under The House
- Laundry on upper level
Kitchen
- Breakfast Bar
- Walk-In Pantry
- Oven or Range
- Microwave
- Dishwasher
- Stainless Steel Appliances
- Kitchen Island
Bedrooms and Bathrooms
- Primary Bathroom is a Full Bathroom
- Dual Sinks
Utilities
- Forced Air Heating and Cooling System
- Heating System Uses Gas
Ownership History
Purchase Details
Home Financials for this Owner
Home Financials are based on the most recent Mortgage that was taken out on this home.Similar Homes in Gurnee, IL
Home Values in the Area
Average Home Value in this Area
Purchase History
| Date | Buyer | Sale Price | Title Company |
|---|---|---|---|
| Soto Waleska Munoz | $365,000 | Dhi Title |
Mortgage History
| Date | Status | Borrower | Loan Amount |
|---|---|---|---|
| Open | Soto Waleska Munoz | $328,491 |
Property History
| Date | Event | Price | Change | Sq Ft Price |
|---|---|---|---|---|
| 07/29/2020 07/29/20 | Sold | $364,990 | 0.0% | $166 / Sq Ft |
| 06/07/2020 06/07/20 | Pending | -- | -- | -- |
| 05/14/2020 05/14/20 | For Sale | $364,990 | -- | $166 / Sq Ft |
Tax History Compared to Growth
Tax History
| Year | Tax Paid | Tax Assessment Tax Assessment Total Assessment is a certain percentage of the fair market value that is determined by local assessors to be the total taxable value of land and additions on the property. | Land | Improvement |
|---|---|---|---|---|
| 2023 | $9,076 | $119,378 | $19,231 | $100,147 |
| 2022 | $9,076 | $97,414 | $19,236 | $78,178 |
| 2021 | $8,769 | $93,505 | $18,464 | $75,041 |
| 2020 | $84 | $906 | $906 | $0 |
| 2019 | $82 | $880 | $880 | $0 |
| 2018 | $79 | $865 | $865 | $0 |
| 2017 | $80 | $2,520 | $840 | $0 |
Agents Affiliated with this Home
-
D
Seller's Agent in 2020
Daynae Gaudio
Daynae Gaudio
(847) 787-9320
28 in this area
1,538 Total Sales
-
William Folger
W
Buyer's Agent in 2020
William Folger
Blue Fence Real Estate Inc.
(847) 909-2531
3 in this area
61 Total Sales
Map
Source: Midwest Real Estate Data (MRED)
MLS Number: MRD10714977
APN: 07204050140000
- 34197 N Jenna Ln
- 224 Saratoga Ct
- 295 N Hunt Club Rd
- 6359 Doral Dr
- 6170 Oakmont Ln
- 34167 N Homestead Rd
- 34251 N Homestead Rd Unit 6
- 34253 N Homestead Rd Unit 5
- 33765 N Pine Creek Trail
- 34229 N Homestead Rd Unit 13
- 6135 Murifield Dr
- 6218 Old Farm Ln
- 33819 N Shawnee Ave
- 34143 N Homestead Ct
- 6262 Eagle Ridge Dr
- 33430 N Hunt Club Rd
- 16530 W Washington St
- 17490 Pin Oak Ln
- 17444 Pin Oak Ln
- 771 Darnell Ln Unit 2
- 34107 Partridge Ln
- 34093 N Partridge Ln
- 34121 Partridge Ln
- 34133 Partridge Ln
- 34081 Partridge Ln
- 34106 N Partridge Ln
- 34090 N Partridge Ln
- 34145 Partridge Ln
- 34071 Partridge Ln
- 34074 N Partridge Ln
- 17130 W Vista Ridge Dr
- 34087 N Jenna Ln
- 34055 N Partridge Ln
- 17073 W Jenna Ct
- 34075 N Jenna Ln
- 17140 W Vista Ridge Dr
- 34025 N Jenna Ln
- 34063 N Jenna Ln
- 17063 W Jenna Ct
- 34171 Partridge Ln
