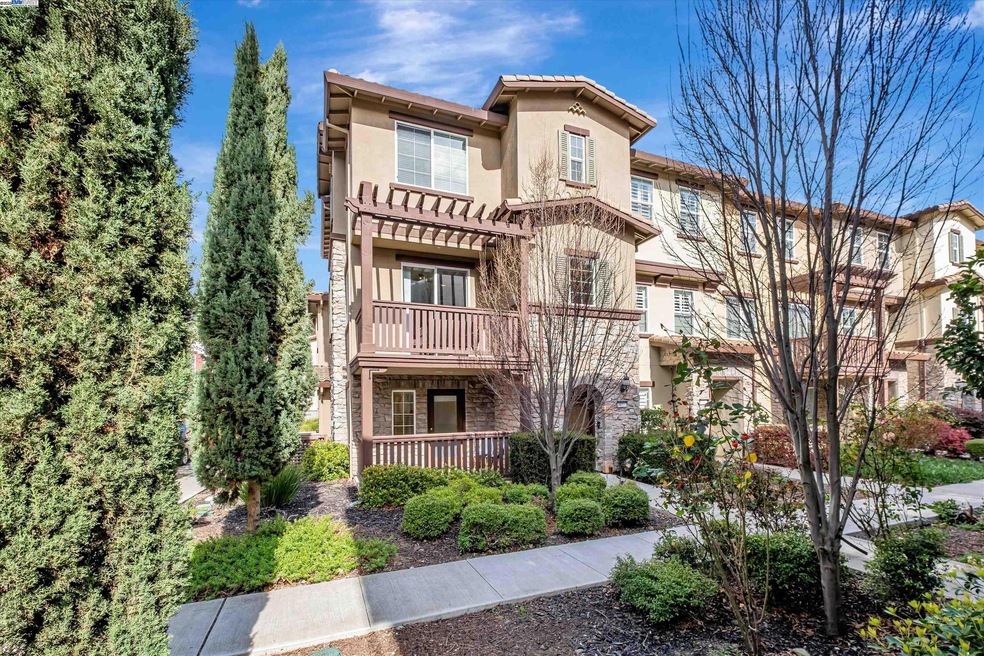
34107 Via Lucca Fremont, CA 94555
Ardenwood NeighborhoodHighlights
- 1.24 Acre Lot
- Clubhouse
- Engineered Wood Flooring
- Warwick Elementary School Rated A
- Contemporary Architecture
- 1 Fireplace
About This Home
As of April 20252025 is the year to fulfill your real estate dream! This stunning 4 bedrooms 3.5 baths townhouse is located in Ardenwood which is known for its excellent schools and great commute access (near 880/84/92, walk to Googles and Facebook shuttle station). This home has been meticulously maintained. Its premium corner lot location gives 3 sides windows plenty of sunlight (facing East, South and West) throughout the day. The living room is spacious and roomy, opening up to a sunny, private balcony for your afternoon tea time. The upgraded kitchen is equiped with stainless steel appliances, gas stove, and granite countertops. Luxury wood floor extends from kitchen into the dining room. The top floor features 3 light-filled bedrooms, including the impeccable primary ensuite, which boasts dual sinks and vanity, both shower and tub, and a walk-in closet. The in-law set up on the ground floor has a private bedroom, full bath and its own patio. The laundry room is on the 1st floor. Two-car attaced garage has EV-charger and tankless water heater.. Nearby amenities will please diversed hobbies and interests, including Dim Sum, 85'C cafe and Bingsu, Ranch 99, Karl Nordvik Park, and Coyote Hills regional park. This is a perfect 10!
Townhouse Details
Home Type
- Townhome
Est. Annual Taxes
- $13,267
Year Built
- Built in 2013
HOA Fees
- $342 Monthly HOA Fees
Parking
- 2 Car Attached Garage
- Electric Vehicle Home Charger
- Garage Door Opener
Home Design
- Contemporary Architecture
- Stone Siding
- Stucco
Interior Spaces
- 3-Story Property
- 1 Fireplace
Kitchen
- Gas Range
- Free-Standing Range
- Dishwasher
- Stone Countertops
- Disposal
Flooring
- Engineered Wood
- Carpet
Bedrooms and Bathrooms
- 4 Bedrooms
Laundry
- Dryer
- Washer
Home Security
Utilities
- Central Heating and Cooling System
- Tankless Water Heater
Additional Features
- Stepless Entry
- End Unit
Listing and Financial Details
- Assessor Parcel Number 543471248
Community Details
Overview
- Association fees include common area maintenance, management fee, insurance, ground maintenance
- 273 Units
- Not Listed Association, Phone Number (408) 559-1977
- Built by Pulte Homes
- Ardenwood Area Subdivision
- Greenbelt
Amenities
- Clubhouse
Security
- Carbon Monoxide Detectors
- Fire and Smoke Detector
Ownership History
Purchase Details
Home Financials for this Owner
Home Financials are based on the most recent Mortgage that was taken out on this home.Purchase Details
Purchase Details
Purchase Details
Home Financials for this Owner
Home Financials are based on the most recent Mortgage that was taken out on this home.Purchase Details
Home Financials for this Owner
Home Financials are based on the most recent Mortgage that was taken out on this home.Similar Homes in the area
Home Values in the Area
Average Home Value in this Area
Purchase History
| Date | Type | Sale Price | Title Company |
|---|---|---|---|
| Grant Deed | $1,500,000 | Chicago Title | |
| Interfamily Deed Transfer | -- | None Available | |
| Grant Deed | $945,000 | Chicago Title Company | |
| Grant Deed | $633,000 | First American Title Company | |
| Grant Deed | -- | First American Title Company |
Mortgage History
| Date | Status | Loan Amount | Loan Type |
|---|---|---|---|
| Open | $1,125,000 | New Conventional | |
| Previous Owner | $149,000 | Credit Line Revolving | |
| Previous Owner | $506,328 | New Conventional |
Property History
| Date | Event | Price | Change | Sq Ft Price |
|---|---|---|---|---|
| 04/29/2025 04/29/25 | Sold | $1,500,000 | +0.3% | $762 / Sq Ft |
| 03/28/2025 03/28/25 | Pending | -- | -- | -- |
| 03/13/2025 03/13/25 | For Sale | $1,495,000 | -- | $759 / Sq Ft |
Tax History Compared to Growth
Tax History
| Year | Tax Paid | Tax Assessment Tax Assessment Total Assessment is a certain percentage of the fair market value that is determined by local assessors to be the total taxable value of land and additions on the property. | Land | Improvement |
|---|---|---|---|---|
| 2024 | $13,267 | $1,106,446 | $335,801 | $777,645 |
| 2023 | $12,921 | $1,091,616 | $329,217 | $762,399 |
| 2022 | $12,768 | $1,063,212 | $322,762 | $747,450 |
| 2021 | $12,457 | $1,042,233 | $316,435 | $732,798 |
| 2020 | $12,528 | $1,038,479 | $313,192 | $725,287 |
| 2019 | $12,391 | $1,018,123 | $307,053 | $711,070 |
| 2018 | $12,151 | $998,165 | $301,034 | $697,131 |
| 2017 | $11,846 | $978,594 | $295,131 | $683,463 |
| 2016 | $11,651 | $959,411 | $289,346 | $670,065 |
| 2015 | $8,019 | $648,475 | $194,573 | $453,902 |
| 2014 | $7,879 | $635,773 | $190,762 | $445,011 |
Agents Affiliated with this Home
-
Sylvia So-Yi Wong

Seller's Agent in 2025
Sylvia So-Yi Wong
Compass
(510) 574-5696
4 in this area
59 Total Sales
Map
Source: Bay East Association of REALTORS®
MLS Number: 41088170
APN: 543-0471-248-00
- 34364 Eucalyptus Terrace
- 6007 Milano Terrace Unit 15
- 33964 Horseshoe Loop
- 5373 Shamrock Common
- 34305 Xanadu Terrace
- 5981 Show Terrace
- 34450 Alberta Terrace
- 34319 Platinum Terrace
- 34465 Maybird Cir
- 5120 Amberwood Dr
- 4959 Friar Ave
- 34631 Musk Terrace
- 33537 Bardolph Cir
- 34672 Loreal Terrace
- 33019 Brockway St
- 34660 Tabu Terrace
- 32996 Soquel St
- 32948 Soquel St
- 34791 Dorado Common
- 34789 Dorado Common
