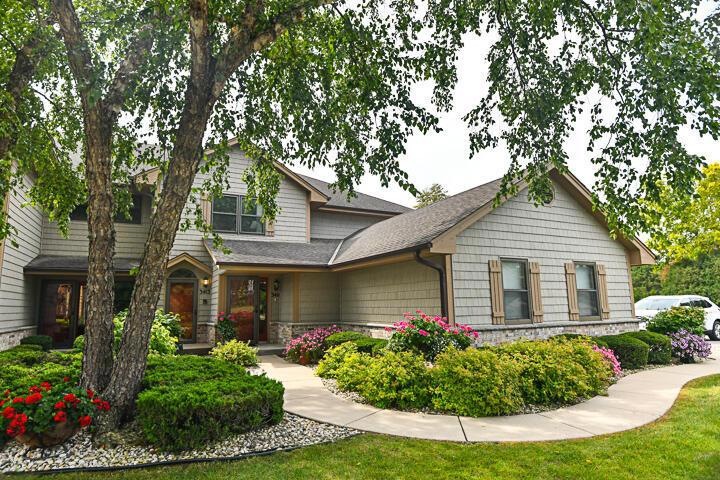
3411 13th St Unit 1C Kenosha, WI 53144
Parkside NeighborhoodEstimated Value: $327,000 - $340,000
Highlights
- Main Floor Primary Bedroom
- 2 Car Attached Garage
- En-Suite Primary Bedroom
- Balcony
- Bathtub
- Forced Air Heating and Cooling System
About This Home
One of the largest Spring Meadow units. This light and bright end unit offers dramatic ceilings, huge room sizes and ample storage. The Vaulted ceilings in Kitchen create a dramatic space with breakfast area that opens to the large balcony. Newer stainless appliances will please the chef for sure. Formal dining room leads to the living room complete with gas fireplace and separate den. Master Bedroom is a true sanctuary with tray ceiling and walk in closet. The master bath offers jetted tub and separate oversized walk-in shower. Loft area creates a casual sitting area outside of the hardwood floor office. Two car garage completes this lovely home which has been constantly maintained to highest of standards. A lovely home in one of the most in demand areas of Kenosha.
Last Agent to Sell the Property
RE/MAX ELITE Brokerage Email: office@maxelite.com License #56189-90 Listed on: 09/13/2022

Last Buyer's Agent
Michelle Volkmar
RE/MAX ELITE License #63976-94
Property Details
Home Type
- Condominium
Est. Annual Taxes
- $4,037
Year Built
- Built in 1989
Lot Details
- 4.18
HOA Fees
- $270 Monthly HOA Fees
Parking
- 2 Car Attached Garage
Home Design
- Brick Exterior Construction
- Wood Siding
Interior Spaces
- 2,500 Sq Ft Home
- 2-Story Property
Kitchen
- Range
- Dishwasher
Bedrooms and Bathrooms
- 2 Bedrooms
- Primary Bedroom on Main
- En-Suite Primary Bedroom
- 2 Full Bathrooms
- Bathtub
Laundry
- Dryer
- Washer
Outdoor Features
- Balcony
Schools
- Somers Elementary School
- Bullen Middle School
- Bradford High School
Utilities
- Forced Air Heating and Cooling System
- Heating System Uses Natural Gas
Community Details
Overview
- 60 Units
- Spring Meadows Condos
Pet Policy
- Pets Allowed
Ownership History
Purchase Details
Home Financials for this Owner
Home Financials are based on the most recent Mortgage that was taken out on this home.Purchase Details
Home Financials for this Owner
Home Financials are based on the most recent Mortgage that was taken out on this home.Similar Homes in Kenosha, WI
Home Values in the Area
Average Home Value in this Area
Purchase History
| Date | Buyer | Sale Price | Title Company |
|---|---|---|---|
| Leggin Karen | $285,500 | Landmark Title Kenosha, A Divi | |
| Simpson Lynette O | $226,000 | None Available |
Mortgage History
| Date | Status | Borrower | Loan Amount |
|---|---|---|---|
| Previous Owner | Kopp Lynette O | $30,000 | |
| Previous Owner | Kopp Lynette O | $70,000 | |
| Previous Owner | Simpson Lynette O | $224,345 |
Property History
| Date | Event | Price | Change | Sq Ft Price |
|---|---|---|---|---|
| 01/11/2023 01/11/23 | Off Market | $290,000 | -- | -- |
| 09/13/2022 09/13/22 | For Sale | $290,000 | -- | $116 / Sq Ft |
Tax History Compared to Growth
Tax History
| Year | Tax Paid | Tax Assessment Tax Assessment Total Assessment is a certain percentage of the fair market value that is determined by local assessors to be the total taxable value of land and additions on the property. | Land | Improvement |
|---|---|---|---|---|
| 2024 | $4,132 | $175,800 | $17,000 | $158,800 |
| 2023 | $3,929 | $165,500 | $17,000 | $148,500 |
| 2022 | $3,929 | $165,500 | $17,000 | $148,500 |
| 2021 | $4,036 | $165,500 | $17,000 | $148,500 |
| 2020 | $4,168 | $165,500 | $17,000 | $148,500 |
| 2019 | $4,008 | $165,500 | $17,000 | $148,500 |
| 2018 | $3,943 | $150,500 | $17,000 | $133,500 |
| 2017 | $3,963 | $150,500 | $17,000 | $133,500 |
| 2016 | $3,874 | $150,500 | $17,000 | $133,500 |
| 2015 | $4,182 | $155,600 | $17,000 | $138,600 |
| 2014 | $4,154 | $155,600 | $17,000 | $138,600 |
Agents Affiliated with this Home
-
Marc Frisco

Seller's Agent in 2022
Marc Frisco
RE/MAX
(262) 925-3090
2 in this area
74 Total Sales
-
M
Buyer's Agent in 2022
Michelle Volkmar
RE/MAX
Map
Source: Metro MLS
MLS Number: 1810744
APN: 07-222-13-209-003
- 1402 30th Ave Unit 2D
- 1416 30th Ave Unit 1D
- 1524 24th Ave Unit 42
- 3446 16th Place
- 2800 16th St
- 1696 30th Ct Unit 330
- Lt1 25th Ave
- 1707 38th Ct
- 1595 43rd Ave
- 1771 30th Ave
- 1464 20th Ave
- 514 Wood Rd
- 3905 19th St
- 3907 19th St
- 4402 19th St
- 4404 20th St
- 2031 30th Ave
- 4414 20th St
- 1671 Madison Rd
- 1671 Birch Rd
- 3411 13th St Unit 1C
- 3413 13th St Unit 1A
- 3415 13th St Unit 1B
- 3335 13th St Unit 3A
- 3417 13th St Unit 1D
- 3333 13th St Unit 3B
- 3331 13th St Unit 3D
- 3404 13th St
- 3414 13th St
- 3320 13th St
- 1315 35th Ave Unit 2C
- 1257 35th St
- 1317 33rd Ct Unit 5D
- 1323 33rd Ct Unit 5C
- 1319 33rd Ct Unit 5B
- 1321 33rd Ct Unit 5A
- 1314 33rd Ct Unit 4D
- 1316 33rd Ct Unit 4B
- 1318 33rd Ct Unit 4A
- 3337 13th St Unit 3C
