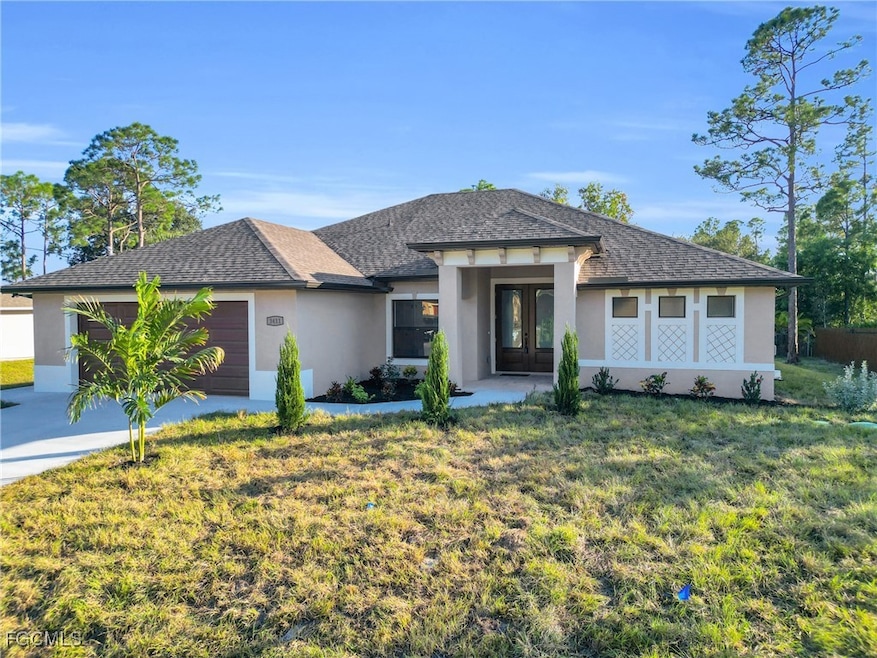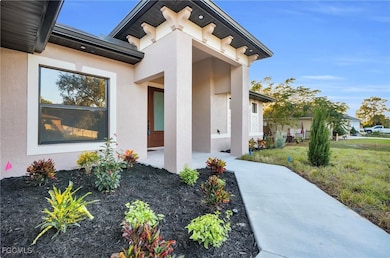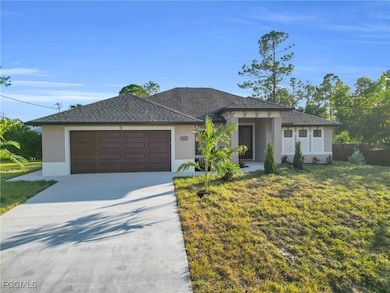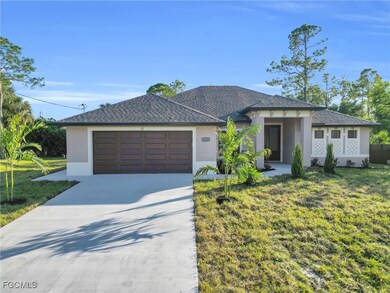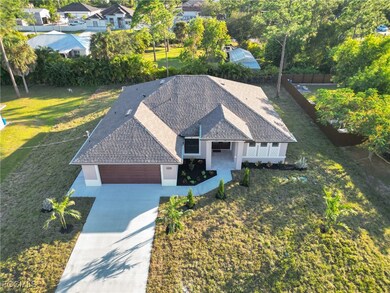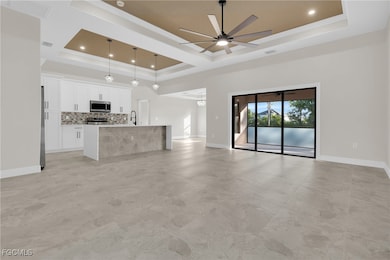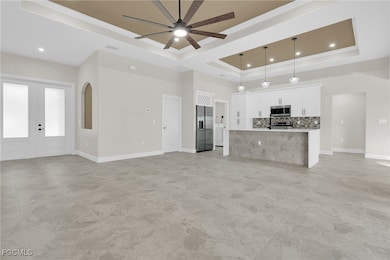3411 28th St W Lehigh Acres, FL 33971
Harris NeighborhoodEstimated payment $2,049/month
Highlights
- New Construction
- Outdoor Kitchen
- Screened Porch
- City View
- No HOA
- Oversized Lot
About This Home
Location location! Brand new custom home 4 Bed 2 Bath. Great neighborhood of newer homes adjacent to Buckingham about 4 blocks to Harns Marsh Elem & Middle Schools and near local High School. Upscale stunning features everywhere! Porcelain tile floors throughout including lanai. Beautiful Master Suite & Bath with dual sinks and HUGE Walk-in Closet. Quartz in the kitchen & baths with 42"soft-close cabinets. Stainless steel kitchen appliances. Tray ceilings (Living/dining/master). Crown moldings & baseboards. 8' entry doors. High ceilings!. Front Interior entry welcomes guests & provides privacy. Front porch/lanai have non-skid porcelain tile floors. HUGE Lanai has "picture window" screen and an extra outdoor kitchen to entertain family and friends. Master w/large rain shower. Room to add your HUGE pool. Oversized garage w/epoxy coated floor 22' long for that pickup. WIFI garage door. Sprinkler system. In-house Laundry. Convenient to restaurants, stores, schools, & I-75. Easy ride to Ft Myers. NO FLOOD INSURANCE REQUIRED! 1 yr warranty included.
Home Details
Home Type
- Single Family
Est. Annual Taxes
- $513
Year Built
- Built in 2025 | New Construction
Lot Details
- 0.29 Acre Lot
- Lot Dimensions are 100 x 125 x 10 x 125
- North Facing Home
- Oversized Lot
- Rectangular Lot
- Manual Sprinklers System
- Property is zoned RS-1
Parking
- 2 Car Attached Garage
- Garage Door Opener
Home Design
- Shingle Roof
- Stucco
Interior Spaces
- 1,820 Sq Ft Home
- 1-Story Property
- Built-In Features
- Crown Molding
- Tray Ceiling
- Ceiling Fan
- Combination Dining and Living Room
- Screened Porch
- Tile Flooring
- City Views
Kitchen
- Range
- Microwave
- Dishwasher
Bedrooms and Bathrooms
- 4 Bedrooms
- Split Bedroom Floorplan
- Walk-In Closet
- 2 Full Bathrooms
- Dual Sinks
- Bathtub
- Separate Shower
Laundry
- Dryer
- Washer
Home Security
- Impact Glass
- High Impact Door
- Fire and Smoke Detector
Outdoor Features
- Screened Patio
- Outdoor Kitchen
Utilities
- Central Heating and Cooling System
- Well
- Septic Tank
Community Details
- No Home Owners Association
- Lehigh Acres Subdivision
Listing and Financial Details
- Legal Lot and Block 19 / 13
- Assessor Parcel Number 23-44-26-08-00013.0190
Map
Home Values in the Area
Average Home Value in this Area
Tax History
| Year | Tax Paid | Tax Assessment Tax Assessment Total Assessment is a certain percentage of the fair market value that is determined by local assessors to be the total taxable value of land and additions on the property. | Land | Improvement |
|---|---|---|---|---|
| 2025 | $344 | $22,465 | $22,465 | -- |
| 2024 | $344 | $5,992 | -- | -- |
| 2023 | $344 | $5,447 | $0 | $0 |
| 2022 | $304 | $4,952 | $0 | $0 |
| 2021 | $275 | $5,500 | $5,500 | $0 |
| 2020 | $271 | $4,900 | $4,900 | $0 |
| 2019 | $127 | $5,300 | $5,300 | $0 |
| 2018 | $115 | $5,000 | $5,000 | $0 |
| 2017 | $105 | $4,038 | $4,038 | $0 |
| 2016 | $100 | $4,200 | $4,200 | $0 |
| 2015 | $98 | $4,000 | $4,000 | $0 |
| 2014 | -- | $2,715 | $2,715 | $0 |
| 2013 | -- | $2,100 | $2,100 | $0 |
Property History
| Date | Event | Price | List to Sale | Price per Sq Ft | Prior Sale |
|---|---|---|---|---|---|
| 11/20/2025 11/20/25 | For Sale | $379,900 | +1256.8% | $209 / Sq Ft | |
| 09/13/2024 09/13/24 | Sold | $28,000 | -9.7% | -- | View Prior Sale |
| 09/13/2024 09/13/24 | Pending | -- | -- | -- | |
| 08/28/2024 08/28/24 | For Sale | $31,000 | -- | -- |
Purchase History
| Date | Type | Sale Price | Title Company |
|---|---|---|---|
| Warranty Deed | $28,000 | Fidelity National Title Of Flo | |
| Warranty Deed | $135,600 | -- |
Mortgage History
| Date | Status | Loan Amount | Loan Type |
|---|---|---|---|
| Previous Owner | $133,456 | FHA |
Source: Florida Gulf Coast Multiple Listing Service
MLS Number: 2025021484
APN: 23-44-26-08-00013.0190
- 3413 29th St W Unit 18
- 3407 29th St W Unit 21
- 3407 29th St W
- 3409 26th St W
- 2702 Rita Ave N
- 3406 30th St W
- 3404 31st St W
- 3409 32nd St W
- 6000 Tena Ave N
- 3403 24th St SW
- 3314 27th St W
- 2618 24th St W
- 3312 24th St W
- 3809 24th St W
- 3416 23rd St W
- 3312 25th St W
- 3005 23rd St W
- 2518 23rd St W
- 3004 23rd St W
- 6017 Rita Ave N
- 3409 28th St W
- 2511 Sunniland Blvd
- 3415 20TH ST W 20th St W Unit 3415
- 3613 18th St W
- 3212 29th St W
- 3706 16th St W
- 3109 32nd St W
- 3307 35th St W
- 2044 Crawford Ave N
- 3008 29th St W
- 2602 Sunniland Blvd
- 3715 Sunset Rd
- 2606 Sunniland Blvd
- 3111 17th St W
- 2811 Cerito Ave N
- 3733 16th St W
- 2416 Xelda Ave N
- 2400 Wanda Ave N
- 3012 16th St W
- 2453 Daniel Ave N
