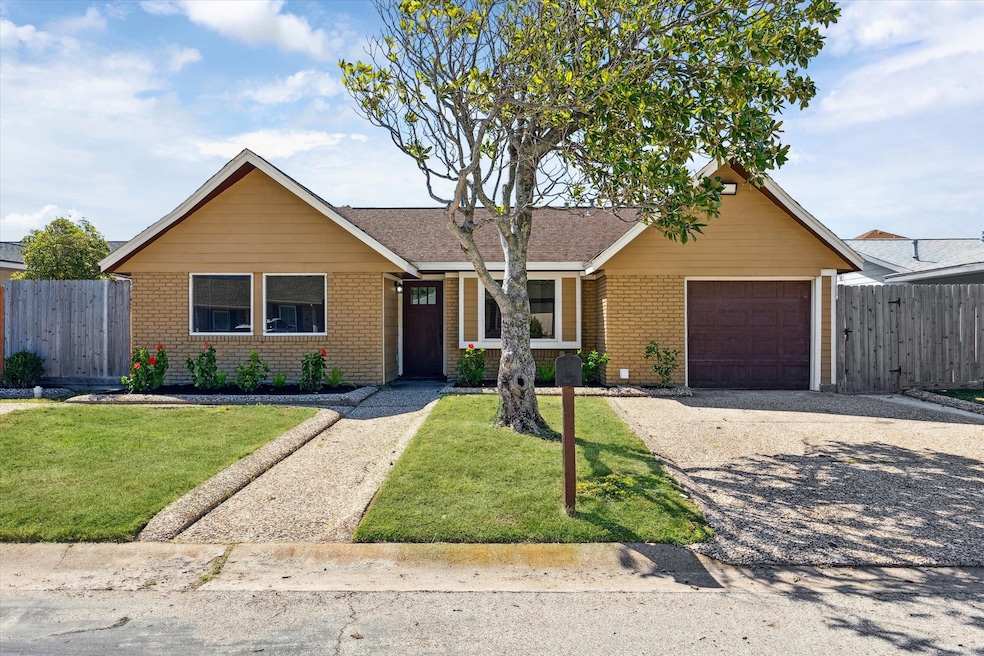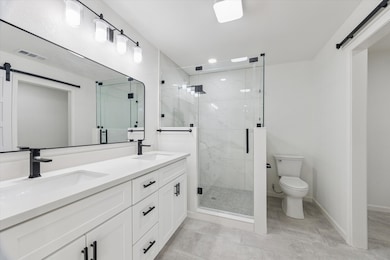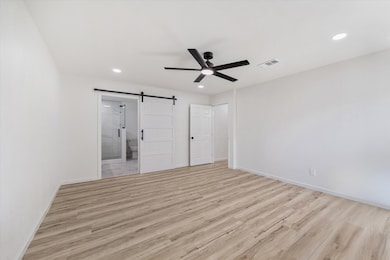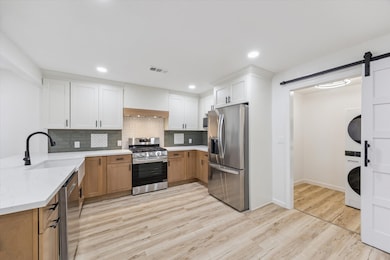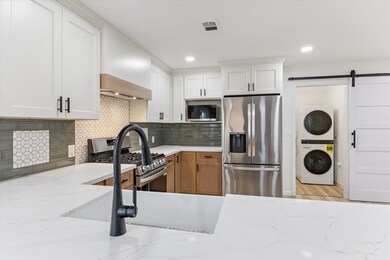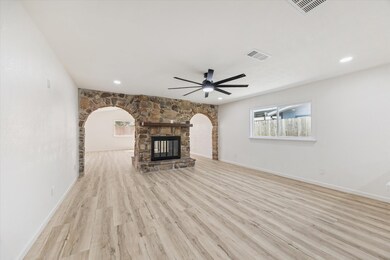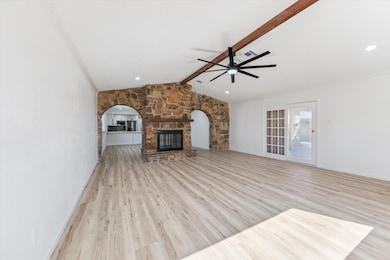3411 80th St Galveston, TX 77551
Lake Madeline NeighborhoodHighlights
- Deck
- Vaulted Ceiling
- Quartz Countertops
- Oppe Elementary School Rated A-
- Traditional Architecture
- Home Office
About This Home
Walking distance to the beach, come check out this recently renovated single-family home on beautiful Galveston Island! Step inside and be amazed by the bright and airy open floor plan, perfect for effortless entertaining and comfortable living. Imagine hosting friends and family with ease in a spacious living area that flows seamlessly into a modern kitchen, ideal for whipping up delicious meals. This home boasts plenty of room to entertain, both indoors and out, making it the perfect spot for creating lasting memories. The four bedrooms and three bathrooms have new luxury vinyl plank floors and renovated bathrooms with modern tile. Recent upgrades include: new flooring, paint, stovetop, refrigerator, dishwasher, washer/dryer, electric wiring, and inside air condition unit. The curb appeal is very deceiving, once inside the home you will be amazed at the generous space this home offers.
Home Details
Home Type
- Single Family
Est. Annual Taxes
- $1,115
Year Built
- Built in 1964
Lot Details
- 6,300 Sq Ft Lot
- East Facing Home
- Back Yard Fenced
Parking
- 1 Car Attached Garage
Home Design
- Traditional Architecture
Interior Spaces
- 2,600 Sq Ft Home
- 1-Story Property
- Vaulted Ceiling
- Ceiling Fan
- Gas Fireplace
- Family Room Off Kitchen
- Living Room
- Breakfast Room
- Home Office
- Utility Room
- Fire and Smoke Detector
Kitchen
- Breakfast Bar
- Walk-In Pantry
- Butlers Pantry
- Convection Oven
- Electric Oven
- Electric Cooktop
- Microwave
- Dishwasher
- Quartz Countertops
- Pots and Pans Drawers
- Self-Closing Drawers and Cabinet Doors
- Disposal
Flooring
- Tile
- Vinyl Plank
- Vinyl
Bedrooms and Bathrooms
- 4 Bedrooms
- 3 Full Bathrooms
- Double Vanity
- Bathtub with Shower
Laundry
- Dryer
- Washer
Outdoor Features
- Deck
- Patio
Schools
- Gisd Open Enroll Elementary And Middle School
- Ball High School
Utilities
- Central Heating and Cooling System
- Heating System Uses Gas
Listing and Financial Details
- Property Available on 11/13/25
- Long Term Lease
Community Details
Overview
- Jakovich 3 Sec 1 Subdivision
Pet Policy
- Call for details about the types of pets allowed
- Pet Deposit Required
Map
Source: Houston Association of REALTORS®
MLS Number: 25506656
APN: 4177-0000-0013-000
- 3411 Dominique Dr
- 3508 80th St
- 3314 Kleinmann Ave
- 7730 Chantilly Cir
- 8007 Beluche Dr
- 3204 Dominique Dr
- 7700 Seawall Blvd Unit 702
- 7700 Seawall Blvd Unit P9
- 7700 Seawall Blvd Unit 401
- 7700 Seawall Blvd Unit 805
- 7700 Seawall Blvd Unit 402
- 7705 Beluche Dr
- 3215 Kleinmann
- 7700 Seawall Blvd Unit 701
- 7700 Seawall Blvd Unit 1210
- 7600 Seawall Blvd Unit 214
- 7600 Seawall Blvd Unit 209
- 7600 Seawall Blvd Unit 109
- 7600 Seawall Blvd Unit 113
- 7600 Seawall Blvd Unit 202
- 3314 Kleinmann Ave
- 8007 Beluche Dr
- 7820 Seawall Blvd Unit 230
- 8100 Seawall Blvd
- 8100 Seawall Blvd Unit 285
- 8100 Seawall Blvd Unit 161
- 8100 Seawall Blvd Unit 130
- 8100 Seawall Blvd Unit 370
- 8100 Seawall Blvd Unit 163
- 8100 Seawall Blvd Unit 320
- 8100 Seawall Blvd Unit 126
- 7700 Seawall Blvd Unit 1005
- 7820 Seawall Blvd
- 3100 75th St Unit 11
- 3100 75th St Unit 5
- 7302 Stewart Rd
- 3624 87th St Unit 1
- 2626 Beluche Dr
- 2417 Gerol Dr
- 7000 Seawall Blvd Unit 616
