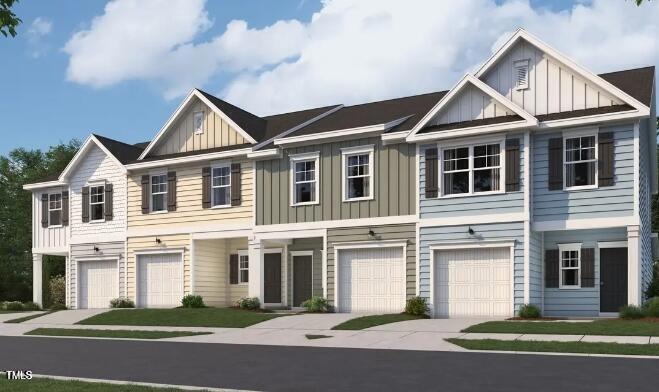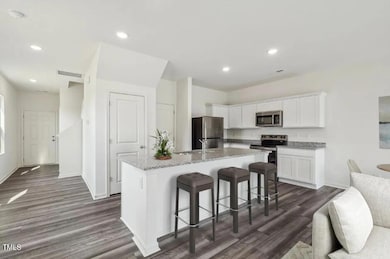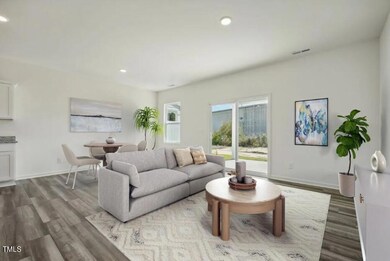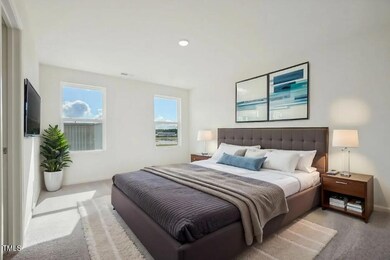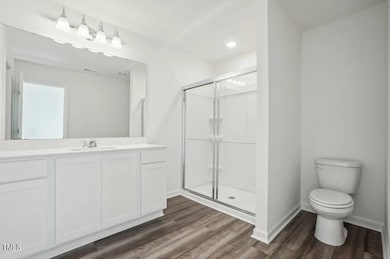
3411 Baybrooke Dr Unit A Wilson, NC 27893
Estimated payment $1,573/month
Highlights
- New Construction
- Traditional Architecture
- Granite Countertops
- Open Floorplan
- End Unit
- Neighborhood Views
About This Home
Welcome to effortless living in this beautifully designed 3-bedroom, 2.5-bath townhome offering 1,515 sq. ft. of smart and stylish space. This two-story layout places all bedrooms upstairs, providing privacy and a quiet retreat from the main living areas. The open-concept first floor seamlessly connects the kitchen, dining, and living areas—perfect for entertaining or daily living. Enjoy modern finishes throughout, including stainless steel appliances, granite countertops, and a spacious kitchen island. Step outside to your covered back patio—ideal for morning coffee, grilling, or unwinding after a long day. Located just off Hwy 42 in Wilson, this home is conveniently situated just 5-10 minutes from shopping, dining, schools, and everything else you need. Don't miss the opportunity to own a low-maintenance home in a prime location!
Townhouse Details
Home Type
- Townhome
Year Built
- Built in 2025 | New Construction
Lot Details
- 2,178 Sq Ft Lot
- End Unit
- Fenced Front Yard
- Vinyl Fence
- Landscaped
HOA Fees
- $90 Monthly HOA Fees
Parking
- 1 Car Attached Garage
- 1 Open Parking Space
Home Design
- Home is estimated to be completed on 7/15/25
- Traditional Architecture
- Slab Foundation
- Frame Construction
- Shingle Roof
- Vinyl Siding
Interior Spaces
- 1,515 Sq Ft Home
- 2-Story Property
- Open Floorplan
- Entrance Foyer
- Combination Dining and Living Room
- Neighborhood Views
- Scuttle Attic Hole
Kitchen
- Electric Range
- Microwave
- Dishwasher
- Kitchen Island
- Granite Countertops
- Quartz Countertops
- Disposal
Flooring
- Carpet
- Luxury Vinyl Tile
Bedrooms and Bathrooms
- 3 Bedrooms
- Bathtub with Shower
- Walk-in Shower
Laundry
- Laundry Room
- Laundry on upper level
- Dryer
- Washer
Outdoor Features
- Covered patio or porch
- Outdoor Storage
- Rain Gutters
Schools
- John W Jones Elementary School
- Forest Hills Middle School
- James Hunt High School
Utilities
- Central Heating and Cooling System
- Electric Water Heater
Listing and Financial Details
- Assessor Parcel Number 3701790681
Community Details
Overview
- Association fees include trash
- Cams Association, Phone Number (877) 672-2267
- Built by Starlight Homes
- Walker Station Subdivision, Dahlia Floorplan
- Maintained Community
Amenities
- Trash Chute
Map
Home Values in the Area
Average Home Value in this Area
Property History
| Date | Event | Price | Change | Sq Ft Price |
|---|---|---|---|---|
| 06/08/2025 06/08/25 | Pending | -- | -- | -- |
| 06/08/2025 06/08/25 | For Sale | $224,990 | -- | $149 / Sq Ft |
Similar Homes in Wilson, NC
Source: Doorify MLS
MLS Number: 10101748
- 3413 Baybrooke Dr Unit A
- 3408 Baybrooke Dr
- 3401 Walker Dr W Unit B
- 3401 Walker Dr W Unit A
- 3700 Trace Dr W
- 3309 Teal Dr SW
- 3002 Chipper Ln W
- 3008 Winding Ridge Dr
- 4004 Heritage Dr W
- 3001 Cranberry Ridge Dr SW
- 3409 Millbrook Dr SW
- 3027 Cranberry Ridge Dr SW
- 3008 Winding Ridge Dr W
- 3407 Cranberry Ridge Dr SW
- 3501 Cranberry Ridge Dr SW
- 1914 Stafford Dr W
- 2405 Westwood Ave W
- 1906 Crescent Dr W
- 2668 Forest Hills Rd SW
- 3846 Althorp Dr W
