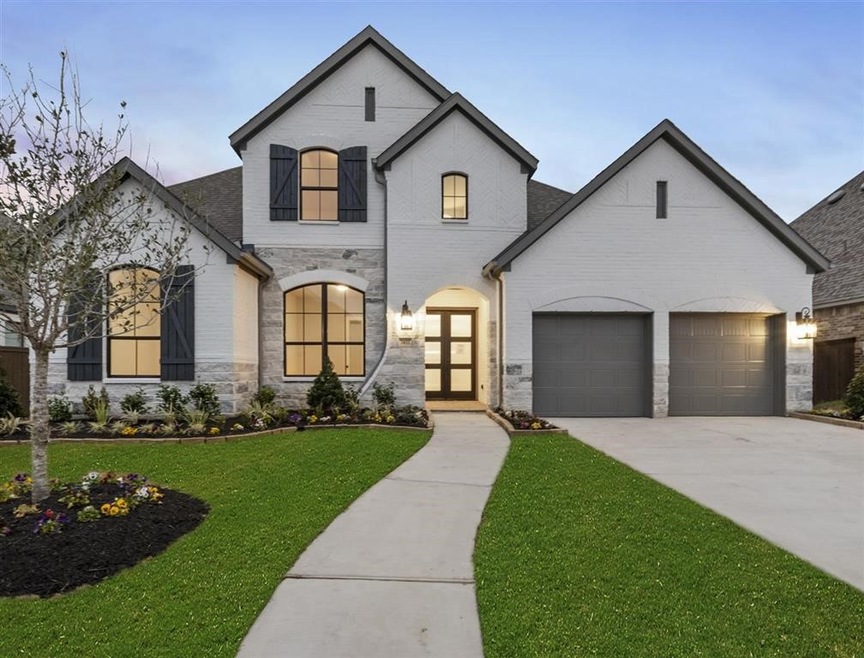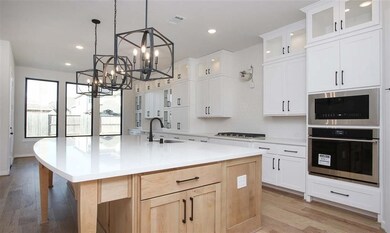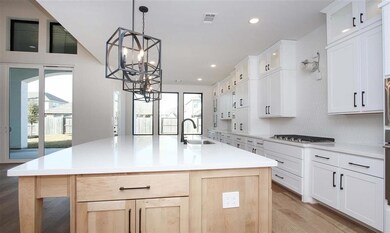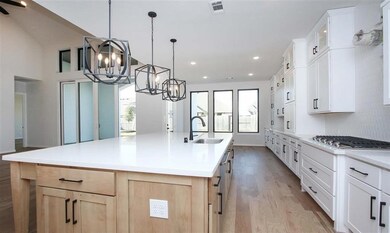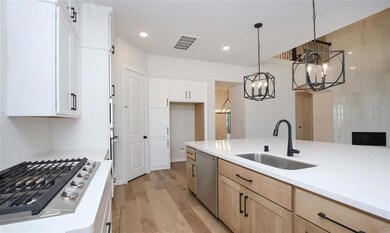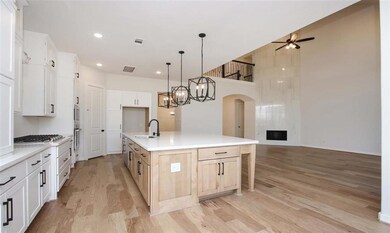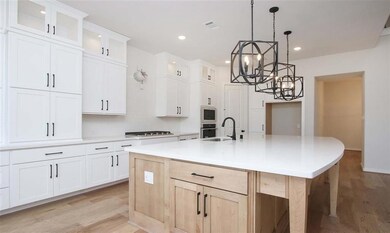
3411 Benito Dr Iowa Colony, TX 77583
Meridiana NeighborhoodHighlights
- Home Theater
- New Construction
- Deck
- Meridiana Elementary School Rated A-
- Home Energy Rating Service (HERS) Rated Property
- Contemporary Architecture
About This Home
As of April 2022MLS# 55300881 - Built by Highland Homes - Ready Now! ~ MODEL HOME PLAN! Eye-catching exteriors make you want to see more of this home! As you enter the double doors, you are welcomed by soaring ceilings and a stunning foyer. Set up your home office in the sun-filled study right off the entry. Secondary bedroom downstairs has EN SUITE bath. Host movie nights in the easily accessible Entertainment Room located downstairs. Elegant formal dining features CUSTOM built hutch. Jaw dropping family room is complete with sliding glass doors leading to the spacious covered patio and fireplace with tile extended to the CEILING! Chef's kitchen features built-in stainless steel appliances and an abundance of cabinets! Retreat to your primary suite complete with FREESTANDING tub and WALK-IN closet leading to laundry room. Upstairs features a large game room for additional entertaining. OVERSIZED bedroom features large seating area! Make an appointment to see this beauty today!
Home Details
Home Type
- Single Family
Est. Annual Taxes
- $20,083
Year Built
- Built in 2021 | New Construction
Lot Details
- South Facing Home
- Back Yard Fenced
- Sprinkler System
HOA Fees
- $88 Monthly HOA Fees
Parking
- 3 Car Attached Garage
- Tandem Garage
Home Design
- Contemporary Architecture
- Traditional Architecture
- Brick Exterior Construction
- Slab Foundation
- Composition Roof
- Wood Siding
Interior Spaces
- 3,926 Sq Ft Home
- 2-Story Property
- High Ceiling
- Gas Fireplace
- Formal Entry
- Family Room Off Kitchen
- Living Room
- Breakfast Room
- Dining Room
- Home Theater
- Home Office
- Game Room
- Utility Room
- Washer Hookup
- Security System Owned
Kitchen
- Walk-In Pantry
- Convection Oven
- Gas Cooktop
- Microwave
- Dishwasher
- Kitchen Island
- Quartz Countertops
- Self-Closing Drawers and Cabinet Doors
- Disposal
Flooring
- Carpet
- Tile
Bedrooms and Bathrooms
- 5 Bedrooms
- Double Vanity
- Soaking Tub
- Separate Shower
Eco-Friendly Details
- Home Energy Rating Service (HERS) Rated Property
- ENERGY STAR Qualified Appliances
- Energy-Efficient Windows with Low Emissivity
- Energy-Efficient HVAC
- Energy-Efficient Lighting
- Energy-Efficient Insulation
Outdoor Features
- Deck
- Covered patio or porch
Schools
- Meridiana Elementary School
- Caffey Junior High School
- Manvel High School
Utilities
- Central Heating and Cooling System
- Heating System Uses Gas
- Tankless Water Heater
Community Details
Overview
- Inframark Association, Phone Number (281) 840-9889
- Built by Highland Homes
- Meridiana Subdivision
Recreation
- Community Pool
Ownership History
Purchase Details
Home Financials for this Owner
Home Financials are based on the most recent Mortgage that was taken out on this home.Similar Homes in the area
Home Values in the Area
Average Home Value in this Area
Purchase History
| Date | Type | Sale Price | Title Company |
|---|---|---|---|
| Special Warranty Deed | -- | Hesse Hesse & Blythe Pc |
Mortgage History
| Date | Status | Loan Amount | Loan Type |
|---|---|---|---|
| Open | $645,921 | New Conventional |
Property History
| Date | Event | Price | Change | Sq Ft Price |
|---|---|---|---|---|
| 06/27/2025 06/27/25 | For Sale | $820,000 | +5.7% | $204 / Sq Ft |
| 04/13/2022 04/13/22 | Sold | -- | -- | -- |
| 03/23/2022 03/23/22 | Pending | -- | -- | -- |
| 02/25/2022 02/25/22 | Price Changed | $775,921 | +3.5% | $198 / Sq Ft |
| 07/31/2021 07/31/21 | For Sale | $749,990 | -- | $191 / Sq Ft |
Tax History Compared to Growth
Tax History
| Year | Tax Paid | Tax Assessment Tax Assessment Total Assessment is a certain percentage of the fair market value that is determined by local assessors to be the total taxable value of land and additions on the property. | Land | Improvement |
|---|---|---|---|---|
| 2023 | $20,083 | $759,700 | $81,170 | $678,530 |
| 2022 | $15,740 | $444,150 | $52,600 | $391,550 |
| 2021 | $1,899 | $52,600 | $52,600 | $0 |
| 2020 | $1,927 | $52,600 | $52,600 | $0 |
| 2019 | $1,065 | $28,520 | $28,520 | $0 |
Agents Affiliated with this Home
-
Lori Smith

Seller's Agent in 2025
Lori Smith
Berkshire Hathaway HomeServices Premier Properties
(757) 239-1640
3 in this area
5 Total Sales
-
Ben Caballero

Seller's Agent in 2022
Ben Caballero
Highland Homes Realty
(888) 872-6006
224 in this area
30,694 Total Sales
-
Natalie Jones
N
Buyer's Agent in 2022
Natalie Jones
NextHome Realty Center
(713) 446-1018
1 in this area
58 Total Sales
Map
Source: Houston Association of REALTORS®
MLS Number: 55300881
APN: 6574-0661-032
- 10002 Galileo Ln
- 10134 Blythe St
- 9934 Hubble Dr
- 3503 Brook St
- 9830 Joyce Dr
- 7722 Lavender Jade Dr
- 7718 Lavender Jade Dr
- 7911 Evening Emerald Dr
- 2507 Peacock Ore Dr
- 2507 Rose Gold Dr
- 2414 Rose Gold Dr
- 2422 Cherry Ruby Dr
- 2530 Ocean Jasper Dr
- 2411 Rose Gold Dr
- 6507 Altamira
- 3607 Brook St
- 3703 Patterson Dr
- 9803 Faulkner Trail
- 10110 Da Vinci
- 3503 Austen Ct
