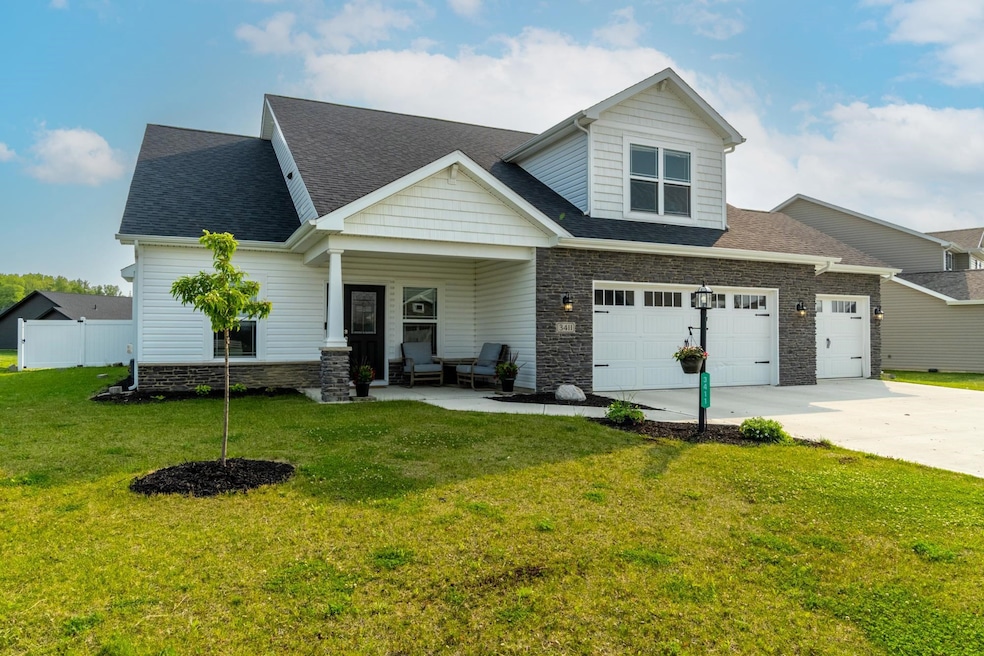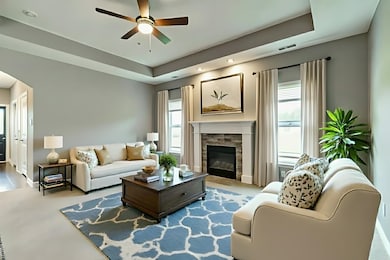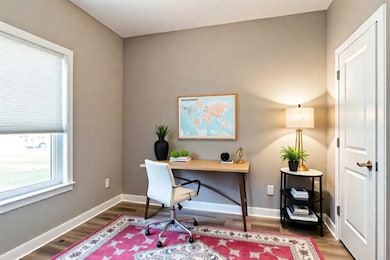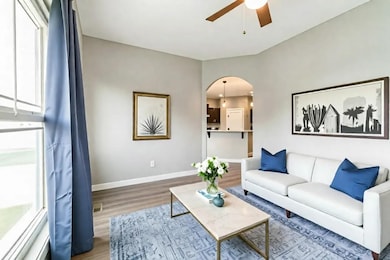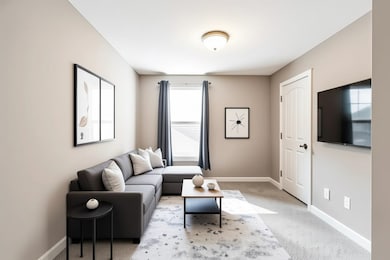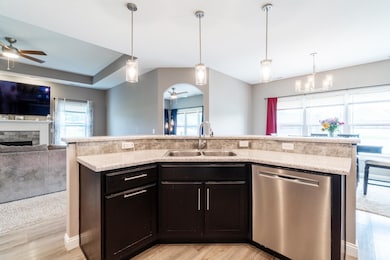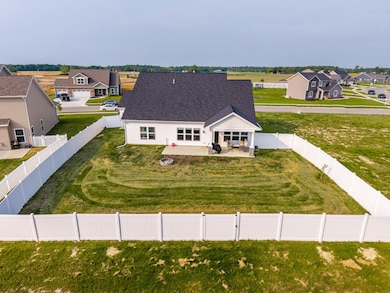3411 Beowulf Run Auburn, IN 46706
Estimated payment $2,389/month
Highlights
- Waterfront
- Lake, Pond or Stream
- Backs to Open Ground
- Open Floorplan
- Traditional Architecture
- 1 Fireplace
About This Home
**Seller is Offering $3,000.00 in Closing Cost Assistance to Buyer** Tucked within Bear Creek Estates, this 3-bedroom, 2.5-bath home invites you to slow down, stretch out, and settle into comfort. From the moment you walk through the door, light fills the open living area — reflecting off soft tones and highlighting the glow of a gas fireplace that draws everyone together. The kitchen is both beautiful and practical, anchored by a generous island and surrounded by thoughtful storage, including a walk-in pantry. Whether it’s a quiet breakfast or dinner with friends, this is where conversation and connection come naturally. Just off the living room, the sunroom opens to the backyard — your favorite spot for morning coffee, remote work, or simply watching the day unfold across the pond. The main-level primary suite feels like a true retreat, with a tiled walk-in shower, dual vanity, and a well-designed closet that keeps everything within easy reach. Upstairs, the split-floor plan offers flexibility with a loft and two additional bedrooms — giving everyone their own sense of space and privacy. Step onto the covered patio and let the ceiling fan stir a gentle breeze as you take in the pond view. It’s a moment that captures what life here is all about — peace, balance, and time well spent. Bear Creek Estates offers walking trails, natural views, and a welcoming sense of community — all just minutes from DeKalb County Schools and Auburn’s vibrant downtown. Every part of this home speaks to balance — between open gathering areas and quiet corners, between easy maintenance and lasting quality.
Listing Agent
Coldwell Banker Real Estate Group Brokerage Phone: 260-740-8673 Listed on: 06/06/2025

Home Details
Home Type
- Single Family
Est. Annual Taxes
- $1,979
Year Built
- Built in 2022
Lot Details
- 0.27 Acre Lot
- Lot Dimensions are 84x141
- Waterfront
- Backs to Open Ground
- Rural Setting
- Vinyl Fence
- Level Lot
- Irrigation
HOA Fees
- $41 Monthly HOA Fees
Parking
- 3 Car Attached Garage
- Garage Door Opener
- Driveway
- Off-Street Parking
Home Design
- Traditional Architecture
- Slab Foundation
- Shingle Roof
- Stone Exterior Construction
- Vinyl Construction Material
Interior Spaces
- 2,394 Sq Ft Home
- 2-Story Property
- Open Floorplan
- Ceiling Fan
- 1 Fireplace
- Entrance Foyer
- Carpet
- Pull Down Stairs to Attic
Kitchen
- Walk-In Pantry
- Electric Oven or Range
- Kitchen Island
- Laminate Countertops
- Utility Sink
Bedrooms and Bathrooms
- 3 Bedrooms
- En-Suite Primary Bedroom
- Walk-In Closet
- Double Vanity
- Bathtub with Shower
- Separate Shower
Laundry
- Laundry Room
- Laundry on main level
- Washer and Electric Dryer Hookup
Outdoor Features
- Lake, Pond or Stream
- Covered Patio or Porch
Schools
- Mckenney-Harrison Elementary School
- Dekalb Middle School
- Dekalb High School
Utilities
- Forced Air Heating and Cooling System
- Heating System Uses Gas
Community Details
- Bear Creek Estates Subdivision
Listing and Financial Details
- Assessor Parcel Number 06-10-09-400-043.000-009
Map
Home Values in the Area
Average Home Value in this Area
Tax History
| Year | Tax Paid | Tax Assessment Tax Assessment Total Assessment is a certain percentage of the fair market value that is determined by local assessors to be the total taxable value of land and additions on the property. | Land | Improvement |
|---|---|---|---|---|
| 2024 | $1,979 | $410,600 | $61,300 | $349,300 |
| 2023 | $1,790 | $387,500 | $57,400 | $330,100 |
| 2022 | $32 | $2,500 | $2,500 | $0 |
| 2021 | $33 | $2,400 | $2,400 | $0 |
Property History
| Date | Event | Price | List to Sale | Price per Sq Ft | Prior Sale |
|---|---|---|---|---|---|
| 09/16/2025 09/16/25 | For Sale | $415,000 | 0.0% | $173 / Sq Ft | |
| 09/09/2025 09/09/25 | Pending | -- | -- | -- | |
| 08/19/2025 08/19/25 | Price Changed | $415,000 | -2.9% | $173 / Sq Ft | |
| 07/25/2025 07/25/25 | Price Changed | $427,500 | -0.6% | $179 / Sq Ft | |
| 06/06/2025 06/06/25 | For Sale | $429,979 | +3.1% | $180 / Sq Ft | |
| 11/10/2022 11/10/22 | Sold | $416,950 | -0.7% | $174 / Sq Ft | View Prior Sale |
| 08/05/2022 08/05/22 | Pending | -- | -- | -- | |
| 08/05/2022 08/05/22 | For Sale | $419,900 | -- | $175 / Sq Ft |
Purchase History
| Date | Type | Sale Price | Title Company |
|---|---|---|---|
| Warranty Deed | -- | None Listed On Document | |
| Warranty Deed | -- | None Listed On Document |
Mortgage History
| Date | Status | Loan Amount | Loan Type |
|---|---|---|---|
| Open | $395,650 | FHA | |
| Previous Owner | $22,000,000 | New Conventional |
Source: Indiana Regional MLS
MLS Number: 202521555
APN: 17-10-09-400-043.000-009
- 3410 Bruin Pass
- 5559 Bjorn Ct
- 9000 E North County Line Rd
- 9000 E North County Line - Lot 2 Rd
- 9000 E North County Line - Lot1 Rd
- 9000 E North County Line - Lot 3 Rd
- 9000 E North County Line - Lot 4 Rd
- 2401 Chandler Way Unit 83
- 2315 Chandler Way Unit 89
- 2311 Chandler Way Unit 91
- 2309 Chandler Way
- 2307 Chandler Way Unit 95
- 5048 County Road 31
- 1911 Greyson Dr
- 1701 Birch Run
- 1408 Duesenberg Dr
- 1011 Elm St
- 904 Elm St
- 1604 Allison Blvd
- 2713 County Road 60
- 900 Griswold Ct
- 206 N Main St Unit 206 N Main Street
- 702 N Main St Unit 1
- 603 N Van Buren St Unit 603 1/2 N Van Buren St.
- 111 Carlin St
- 414 N Cowen St
- 918 W King St Unit 918 W King #1
- 11328 Rio Vista Ave
- 13101 Union Club Blvd
- 4238 Provision Pkwy
- 660 Bonterra Blvd
- 4021 Frost Grass Dr
- 15110 Tally Ho Dr
- 15110 Tally Ho Dr Unit 15110 Tally Ho Dr - #7
- 14784 Gul St
- 11275 Sportsman Park Ln
- 22611 Campbell Rd
- 1646 Teniente Ct
- 14599 Cerro Verde Run
- 1609 Anconia Cove
