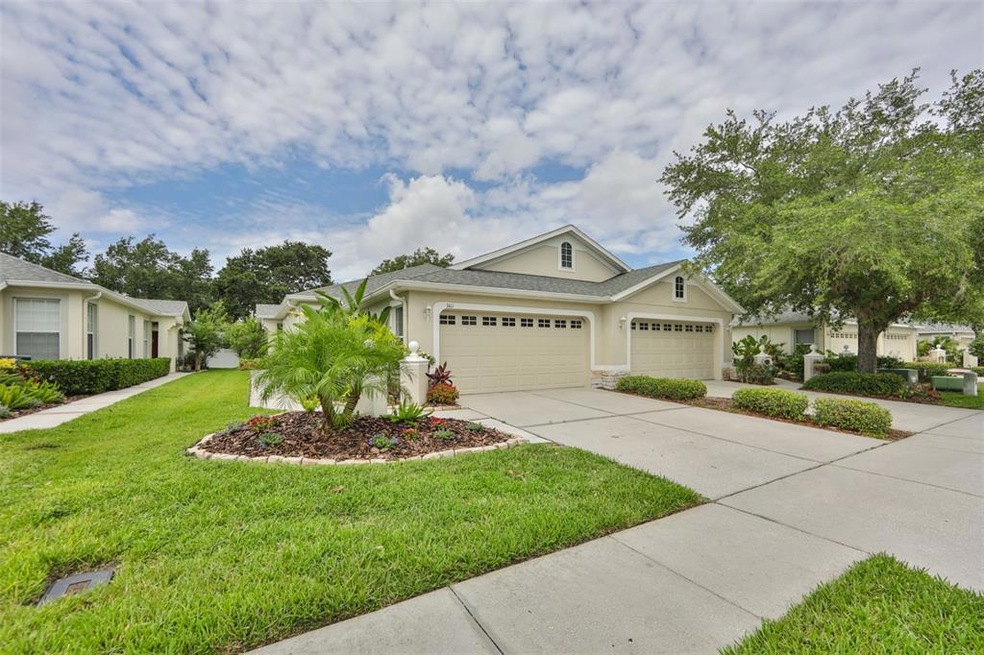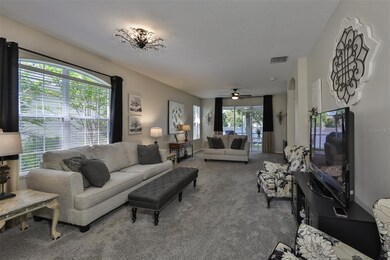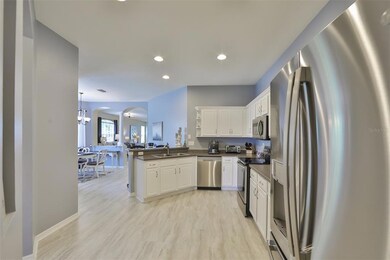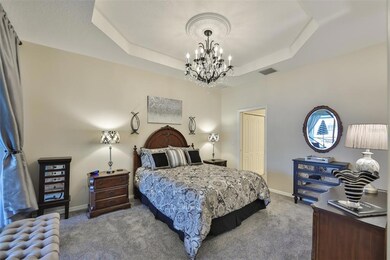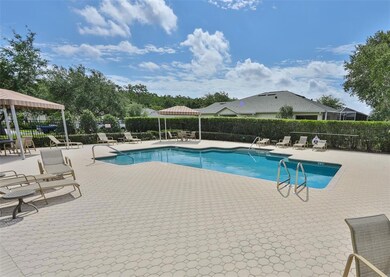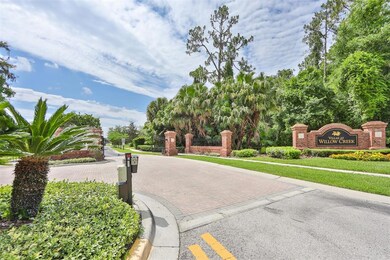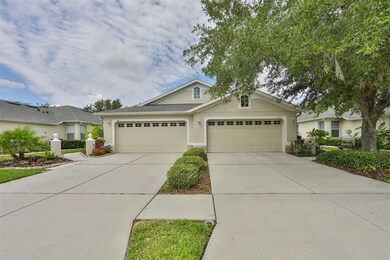
3411 Chapel Creek Cir Wesley Chapel, FL 33544
Seven Oaks NeighborhoodHighlights
- Fitness Center
- Gated Community
- Solid Surface Countertops
- Cypress Creek Middle Rated A-
- Cathedral Ceiling
- Community Pool
About This Home
As of July 2022Stunning 3/2/2 villa located in the gated community of Willow Creek in Seven Oaks. A must see attractive interior with elegant arches and columns, tray ceilings, recessed niches, recessed lighting, chandeliers and spacious rooms. The large kitchen features beautiful countertops, breakfast bar and closet pantry. The Master suite offers a walk in closet, triple pocket sliding glass doors which lead to the covered extended screened in lanai. Master Bath includes his and her sinks, garden tub with separate large shower stall and private commode. So many upgrades have been made including a new upgraded refrigerator (2021), new hot water heater (2021), newer HVAC system (2019), a new screened in covered lanai (2019) and SO much more. Experience a beautiful place to call home and enjoy all the community features. The community has grounds with miles of walking trails and cycling lanes. Willow Creek has its own neighborhood heated pool and there are also 3 other community pools, a fantastic clubhouse, café, fitness centers and lighted tennis courts. Maintenance fee includes lawn care; exterior; roof and pool upkeep. Easy access to I-75; close distance to malls, hospital and restaurants. Don’t wait, call today to schedule your showing!
Last Agent to Sell the Property
KELLER WILLIAMS TAMPA PROP. License #3282955 Listed on: 06/02/2022

Home Details
Home Type
- Single Family
Est. Annual Taxes
- $4,690
Year Built
- Built in 2005
Lot Details
- 4,900 Sq Ft Lot
- North Facing Home
- Property is zoned MPUD
HOA Fees
- $204 Monthly HOA Fees
Parking
- 2 Car Attached Garage
Home Design
- Villa
- Slab Foundation
- Shingle Roof
- Block Exterior
- Stucco
Interior Spaces
- 1,675 Sq Ft Home
- 1-Story Property
- Crown Molding
- Coffered Ceiling
- Tray Ceiling
- Cathedral Ceiling
- Window Treatments
Kitchen
- Microwave
- Dishwasher
- Solid Surface Countertops
- Disposal
Flooring
- Carpet
- Laminate
Bedrooms and Bathrooms
- 3 Bedrooms
- Split Bedroom Floorplan
- 2 Full Bathrooms
Laundry
- Dryer
- Washer
Outdoor Features
- Exterior Lighting
Schools
- Seven Oaks Elementary School
- Cypress Creek Middle School
- Cypress Creek High School
Utilities
- Central Heating and Cooling System
- Thermostat
- Cable TV Available
Listing and Financial Details
- Visit Down Payment Resource Website
- Legal Lot and Block 12 / 31
- Assessor Parcel Number 24-26-19-0030-03100-0120
- $1,250 per year additional tax assessments
Community Details
Overview
- Association fees include pool, maintenance structure, ground maintenance
- Greenacre Properties/Stephanie Pettit Association, Phone Number (813) 936-4137
- Seven Oaks Prcl S 8A Subdivision
- The community has rules related to deed restrictions, no truck, recreational vehicles, or motorcycle parking
Recreation
- Community Playground
- Fitness Center
- Community Pool
- Park
Security
- Gated Community
Ownership History
Purchase Details
Home Financials for this Owner
Home Financials are based on the most recent Mortgage that was taken out on this home.Purchase Details
Home Financials for this Owner
Home Financials are based on the most recent Mortgage that was taken out on this home.Purchase Details
Home Financials for this Owner
Home Financials are based on the most recent Mortgage that was taken out on this home.Purchase Details
Purchase Details
Home Financials for this Owner
Home Financials are based on the most recent Mortgage that was taken out on this home.Similar Homes in Wesley Chapel, FL
Home Values in the Area
Average Home Value in this Area
Purchase History
| Date | Type | Sale Price | Title Company |
|---|---|---|---|
| Warranty Deed | $415,000 | Elite Title Network | |
| Warranty Deed | $179,000 | American Patriot Title | |
| Warranty Deed | $162,000 | Universal Land Title Llc | |
| Warranty Deed | $255,000 | Windsor Title Llc | |
| Warranty Deed | $207,951 | Alday Donalson Title Agencie |
Mortgage History
| Date | Status | Loan Amount | Loan Type |
|---|---|---|---|
| Open | $200,000 | New Conventional | |
| Previous Owner | $143,200 | New Conventional | |
| Previous Owner | $159,065 | FHA | |
| Previous Owner | $100,000 | Unknown | |
| Previous Owner | $166,360 | New Conventional |
Property History
| Date | Event | Price | Change | Sq Ft Price |
|---|---|---|---|---|
| 07/08/2022 07/08/22 | Off Market | $415,000 | -- | -- |
| 07/06/2022 07/06/22 | Sold | $415,000 | +10.7% | $248 / Sq Ft |
| 06/06/2022 06/06/22 | Pending | -- | -- | -- |
| 06/02/2022 06/02/22 | For Sale | $375,000 | +131.5% | $224 / Sq Ft |
| 06/16/2014 06/16/14 | Off Market | $162,000 | -- | -- |
| 09/14/2012 09/14/12 | Sold | $162,000 | 0.0% | $97 / Sq Ft |
| 08/01/2012 08/01/12 | Pending | -- | -- | -- |
| 05/08/2012 05/08/12 | For Sale | $162,000 | -- | $97 / Sq Ft |
Tax History Compared to Growth
Tax History
| Year | Tax Paid | Tax Assessment Tax Assessment Total Assessment is a certain percentage of the fair market value that is determined by local assessors to be the total taxable value of land and additions on the property. | Land | Improvement |
|---|---|---|---|---|
| 2024 | $6,373 | $331,070 | -- | -- |
| 2023 | $6,186 | $321,427 | $57,134 | $264,293 |
| 2022 | $5,075 | $244,546 | $47,628 | $196,918 |
| 2021 | $4,690 | $204,432 | $30,135 | $174,297 |
| 2020 | $4,558 | $196,377 | $30,135 | $166,242 |
| 2019 | $4,435 | $188,971 | $30,135 | $158,836 |
| 2018 | $4,194 | $181,429 | $30,135 | $151,294 |
| 2017 | $3,822 | $156,162 | $30,135 | $126,027 |
| 2016 | $3,847 | $150,600 | $30,135 | $120,465 |
| 2015 | $3,078 | $139,746 | $0 | $0 |
| 2014 | -- | $153,168 | $25,823 | $127,345 |
Agents Affiliated with this Home
-

Seller's Agent in 2022
Amber Rutherford
KELLER WILLIAMS TAMPA PROP.
(813) 363-8492
1 in this area
399 Total Sales
-

Seller Co-Listing Agent in 2022
Brooke Boyette
KELLER WILLIAMS TAMPA PROP.
(727) 871-1454
1 in this area
85 Total Sales
-

Buyer's Agent in 2022
Caitlin Jones
DALTON WADE INC
(724) 875-9918
1 in this area
181 Total Sales
-

Seller's Agent in 2012
Christina Barone
SIGNATURE REALTY ASSOCIATES
(813) 294-4464
4 in this area
235 Total Sales
-
J
Buyer's Agent in 2012
Jill Barnes
SIGNATURE REALTY ASSOCIATES
(813) 689-3115
30 Total Sales
Map
Source: Stellar MLS
MLS Number: T3377133
APN: 24-26-19-0030-03100-0120
- 27353 Edenfield Dr
- 27312 Edenfield Dr
- 3254 Grassglen Place
- 3511 Loggerhead Way
- 27209 Firebush Dr
- 3241 Evening Breeze Loop
- 27427 Mistflower Dr
- 27455 Mistflower Dr
- 27325 Mistflower Dr
- 3439 Hickory Hammock Loop
- 3211 Grassglen Place
- 27339 Silver Thatch Dr
- 3147 Sunwatch Dr
- 27026 Cool Stream Ln
- 27020 Cool Stream Ln
- 3144 Sunwatch Dr
- 3118 Sunwatch Dr
- 27009 Laurel Chase Ln
- 26620 Shoregrass Dr
- 3227 Watermark Dr
