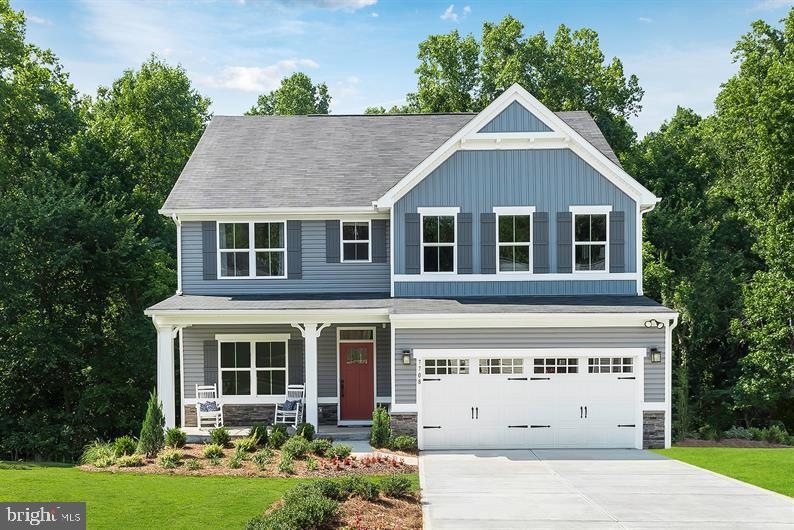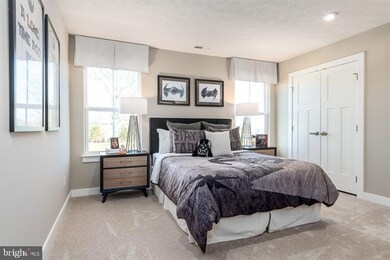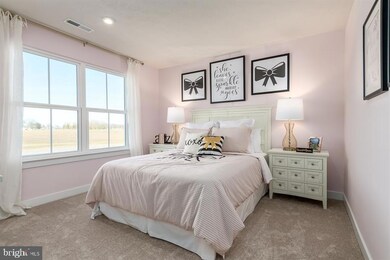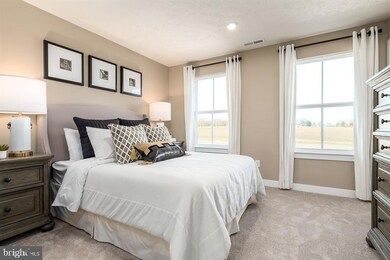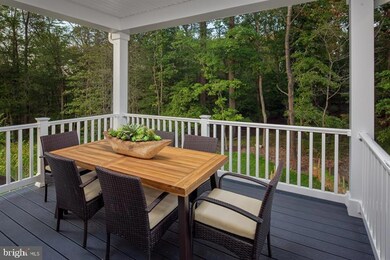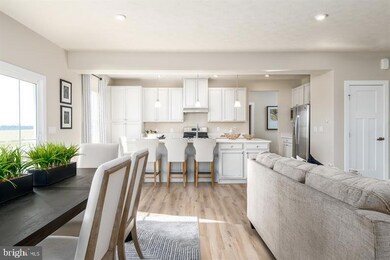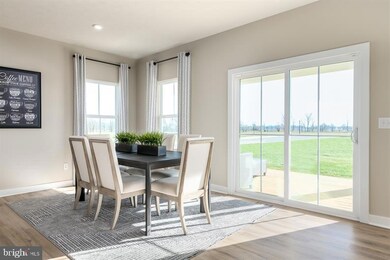
3411 Fox Pointe Ln York, PA 17404
Foustown NeighborhoodEstimated payment $3,160/month
Highlights
- New Construction
- Craftsman Architecture
- Mud Room
- Central York High School Rated A-
- Recreation Room
- Den
About This Home
Welcome to Summerset Meadows, offering the ideal combination of style and functionality, in a prime location, making it the perfect place to build your dream home! Summerset Meadows, located in the Central York school district, and just minutes from I-83, offers luxury single family homes in an established community with spacious homesites. The Hudson single-family home fits the way you live. Flex space can be used as a playroo, a library and more. Gather in the spacious family room, which flows into the dining room and gourmet kitchen, separated by a convenient breakfast bar. Off the 2-car garage, a family entry controls clutter, while a quiet study is tucked away. Upstairs, 4 bedrooms offer abundant closet space and a full bath provides privacy. Your luxurious bath wiprimary bath will stun with its double bowl vanity and huge walk-in closet. Finish the basement level for extra living space. Come home to The Hudson. Purchase now and use Sellers Preferred Lender and receive $15,000 in Closing Cost Assist. Schedule your visit today to learn more! Customize with your options. Other floorplans and homesites are available. Photos are representative only.
Home Details
Home Type
- Single Family
Est. Annual Taxes
- $1,278
HOA Fees
- $43 Monthly HOA Fees
Parking
- 2 Car Attached Garage
- Front Facing Garage
- Garage Door Opener
- Driveway
Home Design
- New Construction
- Craftsman Architecture
- Brick Exterior Construction
- Vinyl Siding
- Concrete Perimeter Foundation
Interior Spaces
- Property has 3 Levels
- Mud Room
- Entrance Foyer
- Family Room
- Dining Room
- Den
- Library
- Recreation Room
- Storage Room
- Laundry Room
Bedrooms and Bathrooms
- 4 Bedrooms
- En-Suite Primary Bedroom
Partially Finished Basement
- Basement Fills Entire Space Under The House
- Walk-Up Access
- Rough-In Basement Bathroom
Utilities
- Forced Air Heating and Cooling System
- Tankless Water Heater
Additional Features
- Doors with lever handles
- Porch
- 0.46 Acre Lot
Community Details
- $125 Capital Contribution Fee
- Built by RYAN HOMES
- Summerset Meadows Subdivision, Hudson Floorplan
Listing and Financial Details
- Tax Lot BLWZZ0056
- Assessor Parcel Number 36-000-55-0056-00-00000
Map
Home Values in the Area
Average Home Value in this Area
Tax History
| Year | Tax Paid | Tax Assessment Tax Assessment Total Assessment is a certain percentage of the fair market value that is determined by local assessors to be the total taxable value of land and additions on the property. | Land | Improvement |
|---|---|---|---|---|
| 2025 | $1,278 | $41,710 | $41,710 | $0 |
| 2024 | -- | $0 | $0 | $0 |
Property History
| Date | Event | Price | Change | Sq Ft Price |
|---|---|---|---|---|
| 01/27/2025 01/27/25 | Pending | -- | -- | -- |
| 01/27/2025 01/27/25 | For Sale | $540,285 | -- | $151 / Sq Ft |
Purchase History
| Date | Type | Sale Price | Title Company |
|---|---|---|---|
| Deed | $165,000 | Nvr Settlement Services |
Similar Homes in York, PA
Source: Bright MLS
MLS Number: PAYK2075216
APN: 36-000-55-0056.00-00000
- 3505 Wildview Ln
- 3436 Fox Pointe Ln
- 3442 Fox Pointe Ln
- 3520 Wildview Ln
- 3555 Wildview Ln
- 3565 Wildview Ln
- 3645 N Susquehanna Trail
- 705 Oxford Dr Unit 39
- 3467 Merlot Ct
- 774 Oxford Dr Unit 7
- 286 Mountain View Dr
- 3135 Balsa St
- 500 Church Rd
- 3775 Board Rd
- 3140 Raintree Rd
- 212 Church Rd
- 230 Ivy Dr
- 2924 Halstead Ln
- 10 E Canal Rd
- 200 Trail Ct
