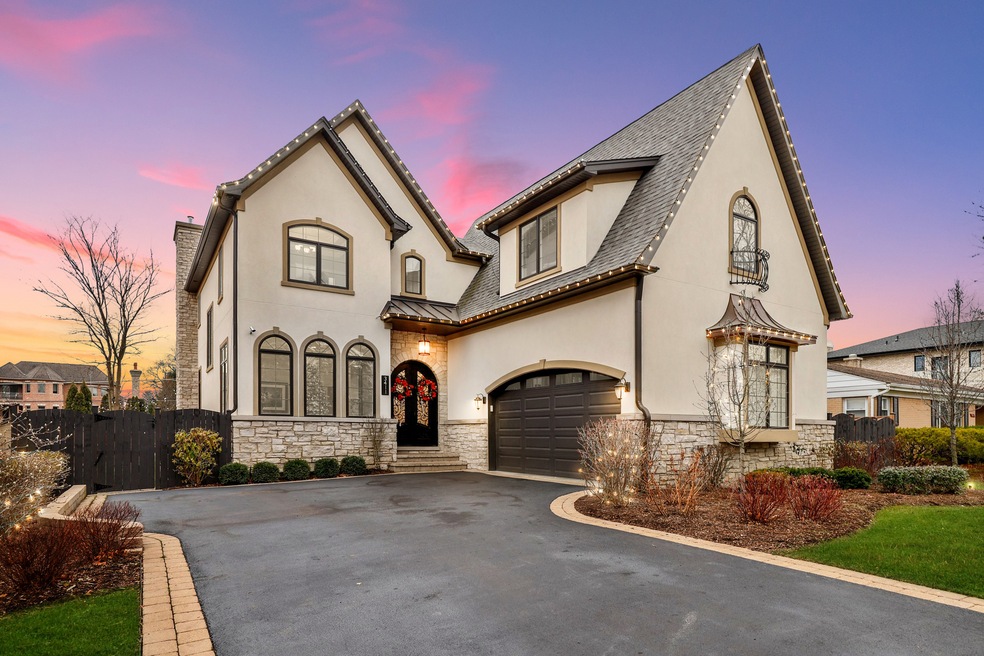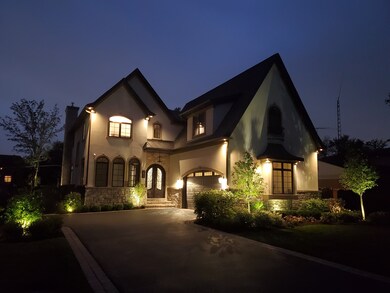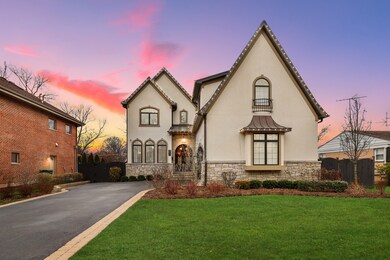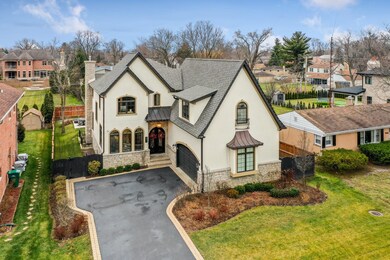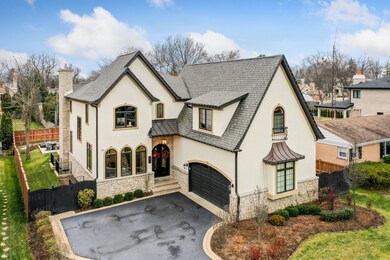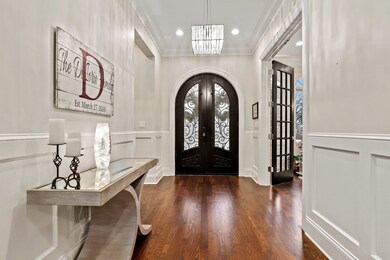
3411 Highland Ct Glenview, IL 60025
Estimated Value: $1,375,000 - $1,694,000
Highlights
- In Ground Pool
- Sauna
- Heated Floors
- Hoffman Elementary School Rated A-
- Updated Kitchen
- Open Floorplan
About This Home
As of March 2021Built-in 2016, this 5 bedroom, 4.1 bath "smart" home features a brilliantly laid out open floor plan and top of the line finishes, which include custom molding, Pella windows, and gorgeous wood flooring. The main floor has an office, formal living room, and an incredible Chef's kitchen which is perfect for entertaining! Quartz countertops, stainless steel high-end appliances, shaker cabinets, and a large center island. The family room with a beautiful fireplace and plenty of natural lighting opens to the professional landscaped backyard and deck with a new inground heated pool and 8 person whirlpool spa. The 2nd floor features a large primary bedroom suite with a huge walk-in closet, luxury bathroom with soaking tub, double sinks, and separate shower. 3 additional bedrooms complete the 2nd floor, with a Jack and Jill bathroom and an additional hall bathroom. The finished basement has radiant heated floors, wet-bar, wine room, recreational room with home theater, dry sauna, 5th bedroom, full bathroom, exercise room, and storage. Additional upgrades include: custom closets by Closet Works, whole house generator, 2 sump pumps, landscape lighting and sprinklers, epoxy garage floor and so much more. Move-in ready. Welcome Home!
Last Agent to Sell the Property
David Korkoian
Redfin Corporation Listed on: 12/18/2020

Home Details
Home Type
- Single Family
Est. Annual Taxes
- $22,015
Year Built
- 2016
Lot Details
- Southern Exposure
- East or West Exposure
Parking
- Attached Garage
- Heated Garage
- Garage Transmitter
- Garage Door Opener
- Parking Included in Price
- Garage Is Owned
Home Design
- Stone Siding
- Stucco Exterior
- Limestone
Interior Spaces
- Open Floorplan
- Wet Bar
- Vaulted Ceiling
- Gas Log Fireplace
- Mud Room
- Entrance Foyer
- Breakfast Room
- Formal Dining Room
- Home Office
- Recreation Room
- Play Room
- Sauna
- Home Gym
Kitchen
- Updated Kitchen
- Breakfast Bar
- Walk-In Pantry
- Oven or Range
- Range Hood
- Microwave
- High End Refrigerator
- Dishwasher
- Stainless Steel Appliances
- Kitchen Island
- Built-In or Custom Kitchen Cabinets
- Disposal
Flooring
- Wood
- Heated Floors
Bedrooms and Bathrooms
- Walk-In Closet
- Primary Bathroom is a Full Bathroom
- Dual Sinks
- Soaking Tub
- Separate Shower
Laundry
- Laundry on main level
- Dryer
- Washer
Finished Basement
- Basement Fills Entire Space Under The House
- Finished Basement Bathroom
Eco-Friendly Details
- North or South Exposure
Pool
- In Ground Pool
- Spa
Outdoor Features
- Balcony
- Deck
- Patio
Utilities
- Central Air
- Heating System Uses Gas
- Radiant Heating System
- Lake Michigan Water
Listing and Financial Details
- Homeowner Tax Exemptions
Ownership History
Purchase Details
Home Financials for this Owner
Home Financials are based on the most recent Mortgage that was taken out on this home.Purchase Details
Home Financials for this Owner
Home Financials are based on the most recent Mortgage that was taken out on this home.Purchase Details
Home Financials for this Owner
Home Financials are based on the most recent Mortgage that was taken out on this home.Purchase Details
Purchase Details
Similar Homes in the area
Home Values in the Area
Average Home Value in this Area
Purchase History
| Date | Buyer | Sale Price | Title Company |
|---|---|---|---|
| Zacharewicz Krzysztof | $1,255,000 | North American Title Company | |
| Diiorio Christopher | $1,170,000 | Saturn Title Llc | |
| North Shore Housing Inc | $220,000 | Pntn Inc | |
| Stiller Mary Catherine | -- | None Available | |
| Burgess Charles D | -- | None Available |
Mortgage History
| Date | Status | Borrower | Loan Amount |
|---|---|---|---|
| Open | Zacharewicz Krzysztof | $500,000 | |
| Closed | Zacharewicz Krzysztof | $548,250 | |
| Previous Owner | Diiorio Christopher | $957,500 | |
| Previous Owner | Diiorio Christopher | $994,500 |
Property History
| Date | Event | Price | Change | Sq Ft Price |
|---|---|---|---|---|
| 03/29/2021 03/29/21 | Sold | $1,255,000 | -1.6% | $309 / Sq Ft |
| 02/13/2021 02/13/21 | Pending | -- | -- | -- |
| 01/25/2021 01/25/21 | Price Changed | $1,275,000 | -4.1% | $314 / Sq Ft |
| 12/18/2020 12/18/20 | For Sale | $1,329,000 | +504.1% | $328 / Sq Ft |
| 11/11/2014 11/11/14 | Sold | $220,000 | -12.0% | $255 / Sq Ft |
| 10/28/2014 10/28/14 | Pending | -- | -- | -- |
| 10/21/2014 10/21/14 | Price Changed | $249,913 | -7.4% | $289 / Sq Ft |
| 10/14/2014 10/14/14 | For Sale | $269,913 | -- | $312 / Sq Ft |
Tax History Compared to Growth
Tax History
| Year | Tax Paid | Tax Assessment Tax Assessment Total Assessment is a certain percentage of the fair market value that is determined by local assessors to be the total taxable value of land and additions on the property. | Land | Improvement |
|---|---|---|---|---|
| 2024 | $22,015 | $98,459 | $11,108 | $87,351 |
| 2023 | $21,023 | $98,459 | $11,108 | $87,351 |
| 2022 | $21,023 | $98,459 | $11,108 | $87,351 |
| 2021 | $23,097 | $93,693 | $7,573 | $86,120 |
| 2020 | $25,428 | $104,555 | $7,573 | $96,982 |
| 2019 | $23,930 | $116,173 | $7,573 | $108,600 |
| 2018 | $4,978 | $21,870 | $6,563 | $15,307 |
| 2017 | $4,834 | $21,870 | $6,563 | $15,307 |
| 2016 | $4,560 | $21,870 | $6,563 | $15,307 |
| 2015 | $3,755 | $16,084 | $5,301 | $10,783 |
| 2014 | $3,697 | $16,084 | $5,301 | $10,783 |
| 2013 | $1,425 | $16,084 | $5,301 | $10,783 |
Agents Affiliated with this Home
-

Seller's Agent in 2021
David Korkoian
Redfin Corporation
(847) 772-7061
-
Renata Pieczka

Buyer's Agent in 2021
Renata Pieczka
United Real Estate Elite
(773) 807-2020
11 in this area
168 Total Sales
-
Jerry Doetsch

Seller's Agent in 2014
Jerry Doetsch
Berkshire Hathaway HomeServices Chicago
(847) 456-9820
74 in this area
161 Total Sales
-
Janet Doetsch

Seller Co-Listing Agent in 2014
Janet Doetsch
Berkshire Hathaway HomeServices Chicago
(847) 456-9819
65 in this area
110 Total Sales
-
Teresa Slowinski
T
Buyer's Agent in 2014
Teresa Slowinski
RE/MAX
(708) 774-9002
3 in this area
117 Total Sales
Map
Source: Midwest Real Estate Data (MRED)
MLS Number: MRD10953025
APN: 04-33-301-043-0000
- 912 Elmdale Rd
- 1002 Elmdale Rd
- 615 Hillside Rd
- 3701 Knollwood Ln
- 610 Greendale Rd
- 1129 Longmeadow Dr
- 3207 Knollwood Ln
- 3112 Knollwood Ln
- 616 Glendale Rd
- 533 Cherry Ln
- 530 Hazelwood Ln
- 755 N Milwaukee Ave Unit 2B
- 3617 Central Rd Unit 3617203
- 3515 Central Rd Unit 103
- 419 Glenshire Rd
- 528 Glendale Rd
- 4000 Triumvera Dr Unit 402A
- 3925 Triumvera Dr Unit 7A
- 3925 Triumvera Dr Unit 2D
- 3925 Triumvera Dr Unit A1A
- 3411 Highland Ct
- 3415 Highland Ct
- 3409 Highland Ct
- 3407 Highland Ct
- 909 Longmeadow Dr
- 3503 Highland Ct
- 910 Highland Ln
- 910 Longmeadow Dr
- 815 Revere Rd
- 3505 Highland Ct
- 911 Longmeadow Dr
- 905 Highland Ln
- 3410 Henley St
- 912 Highland Ln
- 3412 Henley St
- 909 Revere Rd
- 813 Revere Rd
- 907 Highland Ln
- 912 Longmeadow Dr
- 3414 Henley St
