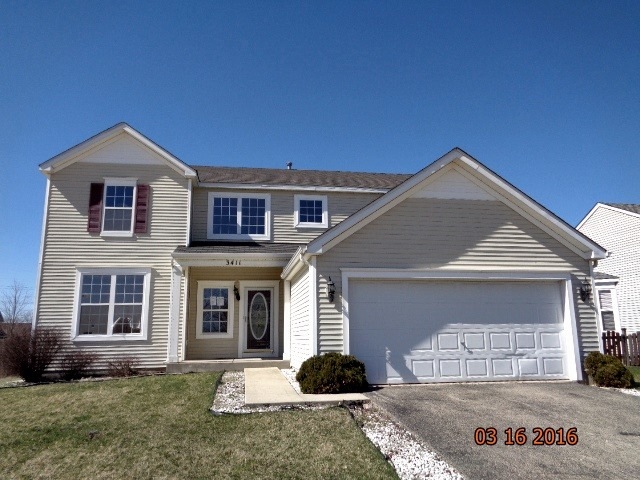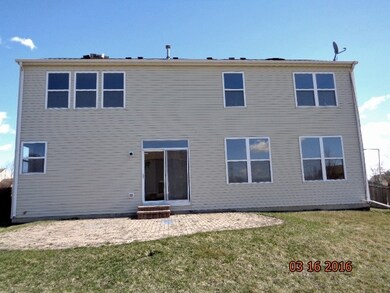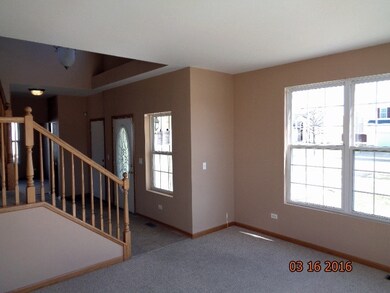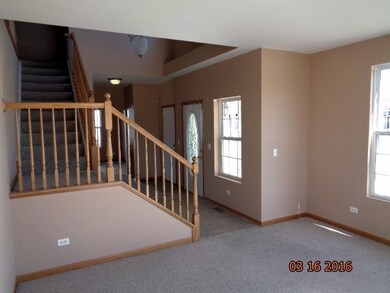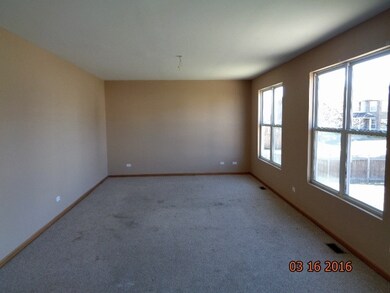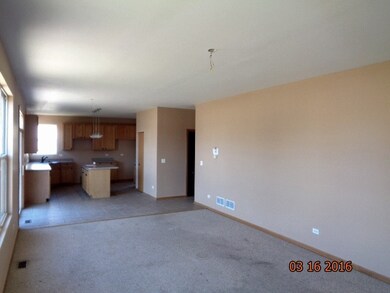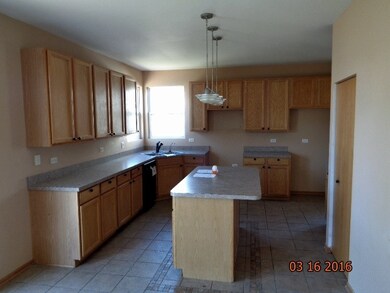
3411 Legacy Dr Unit 2 Joliet, IL 60435
Crystal Lawns NeighborhoodHighlights
- Contemporary Architecture
- Corner Lot
- Fenced Yard
- Plainfield Central High School Rated A-
- Formal Dining Room
- 2 Car Attached Garage
About This Home
As of June 2024OLD RENWICK TRAIL! 2 STORY 4 BEDROOM HOME, 2.1 BATHS, FAMILYROOM, BASEMENT AND ATTACHED 2 CAR GARAGE. HUD OWNED HOME! CASE #137-313619. SOLD "AS IS" INSURED STATUS: IE (INSURED WITH ESCROW). FHA FINANCING SUBJECT TO FHA APPRAISAL. THIS PROPERTY IS ALSO ELIGIBLE FOR FHA 203K FINANCING.
Last Agent to Sell the Property
Re/Max Ultimate Professionals License #471017918 Listed on: 03/24/2016

Co-Listed By
Ronald Gersch
RE/MAX Realty of Joliet License #475100264
Last Buyer's Agent
Non Member
NON MEMBER
Home Details
Home Type
- Single Family
Est. Annual Taxes
- $5,377
Year Built
- Built in 2003
Lot Details
- 9,583 Sq Ft Lot
- Lot Dimensions are 76x119x77x126
- Fenced Yard
- Corner Lot
- Paved or Partially Paved Lot
HOA Fees
- $19 Monthly HOA Fees
Parking
- 2 Car Attached Garage
- Garage Door Opener
- Driveway
- Parking Included in Price
Home Design
- Contemporary Architecture
- Asphalt Roof
- Vinyl Siding
- Concrete Perimeter Foundation
Interior Spaces
- 2,259 Sq Ft Home
- 2-Story Property
- Family Room
- Living Room
- Formal Dining Room
- Unfinished Attic
- Laundry Room
Kitchen
- Dishwasher
- Disposal
Bedrooms and Bathrooms
- 4 Bedrooms
- 4 Potential Bedrooms
- Dual Sinks
- Separate Shower
Unfinished Basement
- Partial Basement
- Sump Pump
Outdoor Features
- Patio
Utilities
- Forced Air Heating and Cooling System
- Heating System Uses Natural Gas
- 200+ Amp Service
Community Details
- Association fees include insurance
- Staff Association, Phone Number (312) 335-1950
- Old Renwick Trail Subdivision
- Property managed by FIRST RESIDENTIAL
Ownership History
Purchase Details
Home Financials for this Owner
Home Financials are based on the most recent Mortgage that was taken out on this home.Purchase Details
Home Financials for this Owner
Home Financials are based on the most recent Mortgage that was taken out on this home.Purchase Details
Home Financials for this Owner
Home Financials are based on the most recent Mortgage that was taken out on this home.Purchase Details
Purchase Details
Purchase Details
Purchase Details
Home Financials for this Owner
Home Financials are based on the most recent Mortgage that was taken out on this home.Similar Homes in the area
Home Values in the Area
Average Home Value in this Area
Purchase History
| Date | Type | Sale Price | Title Company |
|---|---|---|---|
| Warranty Deed | $360,000 | Fidelity National Title Insura | |
| Warranty Deed | $232,745 | Fidelity National Title Ins | |
| Special Warranty Deed | $192,000 | Fidelity National Title | |
| Sheriffs Deed | -- | Attorney | |
| Trustee Deed | -- | None Available | |
| Sheriffs Deed | $291,854 | None Available | |
| Warranty Deed | $221,000 | Chicago Title Insurance Co |
Mortgage History
| Date | Status | Loan Amount | Loan Type |
|---|---|---|---|
| Open | $353,479 | FHA | |
| Previous Owner | $58,374 | No Value Available | |
| Previous Owner | $58,373 | No Value Available | |
| Previous Owner | $39,567 | Stand Alone Second | |
| Previous Owner | $197,598 | FHA | |
| Previous Owner | $25,000 | Unknown | |
| Previous Owner | $219,595 | FHA | |
| Previous Owner | $217,153 | FHA |
Property History
| Date | Event | Price | Change | Sq Ft Price |
|---|---|---|---|---|
| 06/03/2024 06/03/24 | Sold | $360,000 | 0.0% | $167 / Sq Ft |
| 03/27/2024 03/27/24 | Pending | -- | -- | -- |
| 03/04/2024 03/04/24 | For Sale | $360,000 | +93.3% | $167 / Sq Ft |
| 06/24/2016 06/24/16 | Sold | $186,240 | -5.5% | $82 / Sq Ft |
| 04/14/2016 04/14/16 | Pending | -- | -- | -- |
| 03/24/2016 03/24/16 | For Sale | $197,000 | -- | $87 / Sq Ft |
Tax History Compared to Growth
Tax History
| Year | Tax Paid | Tax Assessment Tax Assessment Total Assessment is a certain percentage of the fair market value that is determined by local assessors to be the total taxable value of land and additions on the property. | Land | Improvement |
|---|---|---|---|---|
| 2023 | $7,464 | $101,357 | $23,708 | $77,649 |
| 2022 | $7,138 | $94,353 | $21,293 | $73,060 |
| 2021 | $6,577 | $88,180 | $19,900 | $68,280 |
| 2020 | $6,478 | $85,678 | $19,335 | $66,343 |
| 2019 | $6,251 | $81,637 | $18,423 | $63,214 |
| 2018 | $5,982 | $76,703 | $17,310 | $59,393 |
| 2017 | $5,802 | $72,891 | $16,450 | $56,441 |
| 2016 | $5,683 | $69,519 | $15,689 | $53,830 |
| 2015 | $5,377 | $65,123 | $14,697 | $50,426 |
| 2014 | $5,377 | $62,824 | $14,178 | $48,646 |
| 2013 | $5,377 | $62,824 | $14,178 | $48,646 |
Agents Affiliated with this Home
-
Carmen Carter

Seller's Agent in 2024
Carmen Carter
Carter Realty Group
(815) 370-9358
1 in this area
132 Total Sales
-
Ryan Behrens

Seller's Agent in 2016
Ryan Behrens
RE/MAX
(815) 791-1715
3 in this area
146 Total Sales
-
R
Seller Co-Listing Agent in 2016
Ronald Gersch
RE/MAX Realty of Joliet
-
N
Buyer's Agent in 2016
Non Member
NON MEMBER
Map
Source: Midwest Real Estate Data (MRED)
MLS Number: 09174230
APN: 03-24-407-030
- 2912 Indian Springs Ct
- 3100 Galena Dr
- Lot #3 S End Rd
- 3020 Roxbury Ct
- 3856 Pathfinder Ln
- 3901 Mohican Ct Unit 1
- 3854 Trading Post Ln
- 16430 Crescent Lake Ct
- 16333 Crescent Lake Dr
- 21508 Lake st Clair Dr
- 21449 Lake st Clair Dr
- 16306 Windsor Lake Ct
- 21316 Brush Lake Dr
- 21301 Hidden Lake Ct
- 21308 Brush Lake Dr
- 21244 Legion Lake Ct
- 21248 Legion Lake Ct
- 16565 Buckner Pond Way
- 2623 Essington Rd
- 2406 Grape St
