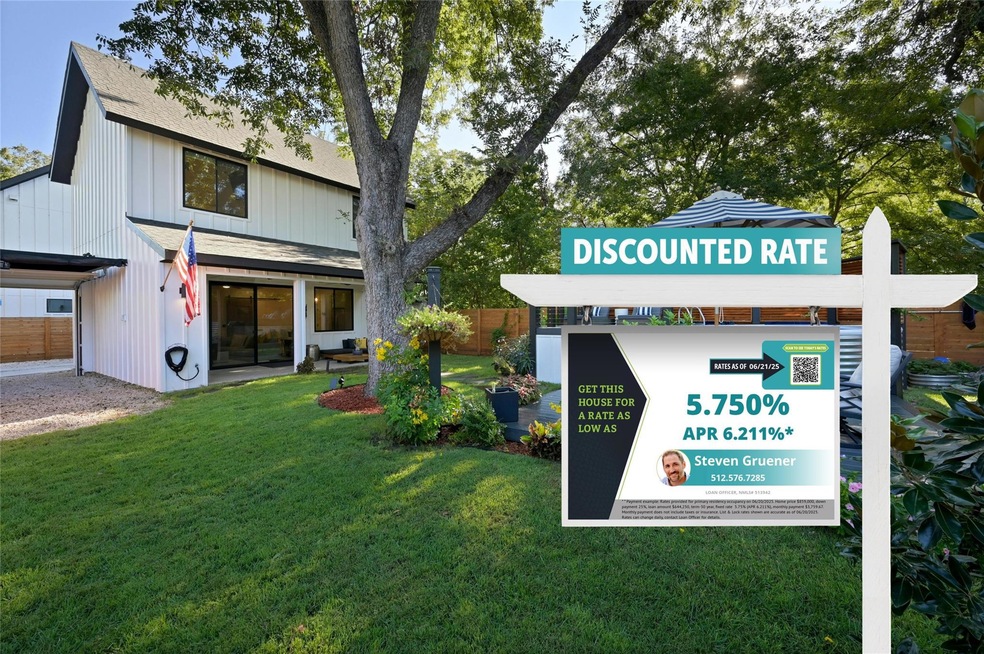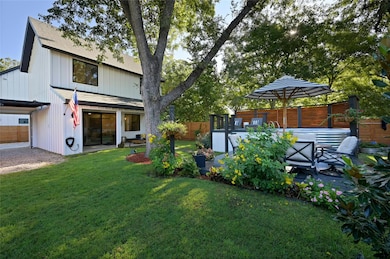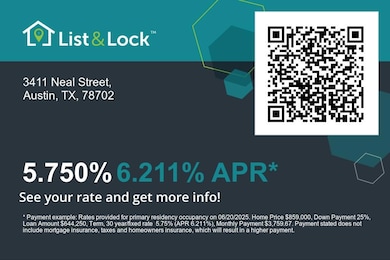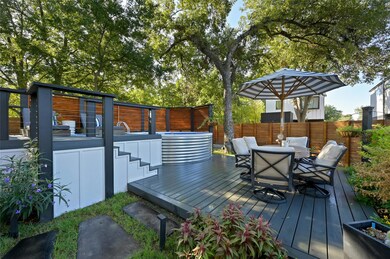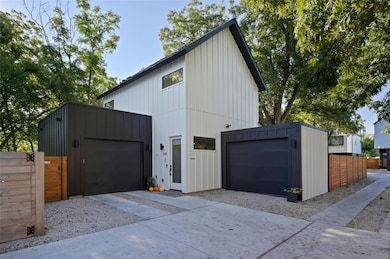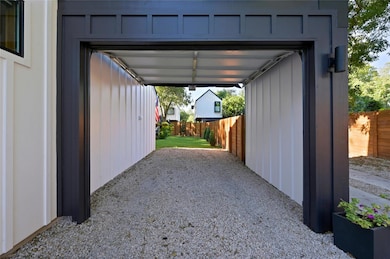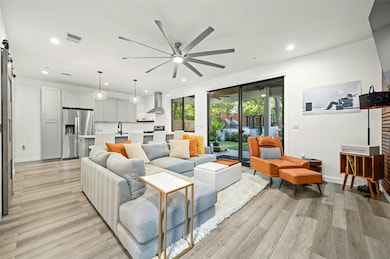
3411 Neal St Unit 2 Austin, TX 78702
Govalle NeighborhoodEstimated payment $5,560/month
Highlights
- Filtered Pool
- Open Floorplan
- Wood Flooring
- Two Primary Bathrooms
- Mature Trees
- Outdoor Kitchen
About This Home
Just WOW – This One Has It AllPrepare to be blown away by this East Austin showstopper with over $200,000 in upgrades. Step into your own private backyard paradise, where every detail has been carefully designed for comfort, style, and entertaining.The pool is the highlight of the backyard, surrounded by upper and lower decks that offer multiple spaces to relax and unwind. A custom poolside bar top adds the perfect touch for gathering with friends, while the covered patio with a built-in TV creates an ideal spot for outdoor lounging. The fully equipped outdoor kitchen makes entertaining effortless, whether you're hosting a weekend barbecue or a casual night in.Inside, the home is equally impressive. Thoughtful upgrades are found throughout, including a stunning custom fireplace wall and a space-saving Murphy bed that adds versatility without sacrificing style. Every inch of this home reflects quality and attention to detail.Parking is plentiful with a garage, a covered carport, and space for up to four vehicles—rare for this area. Located just a short walk to neighborhood bars, restaurants, parks, and only half a block from Govalle Elementary School, the location couldn’t be more convenient.This is the only B unit in 78702 with a backyard and pool like this—don't miss your chance to experience it in person.
Listing Agent
Local Life Realty, LLC Brokerage Phone: (512) 502-5117 License #0798994 Listed on: 05/08/2025
Co-Listing Agent
Local Life Realty, LLC Brokerage Phone: (512) 502-5117 License #0517623
Home Details
Home Type
- Single Family
Est. Annual Taxes
- $12,274
Year Built
- Built in 2023
Lot Details
- 9,235 Sq Ft Lot
- North Facing Home
- Landscaped
- Sprinkler System
- Mature Trees
- Wooded Lot
- Back Yard Fenced
Parking
- 2 Car Garage
- Front Facing Garage
- Garage Door Opener
Property Views
- Pool
- Neighborhood
Home Design
- Slab Foundation
- Shingle Roof
- Composition Roof
- HardiePlank Type
Interior Spaces
- 1,111 Sq Ft Home
- 2-Story Property
- Open Floorplan
- Built-In Features
- Ceiling Fan
- Recessed Lighting
- Electric Fireplace
- Smart Thermostat
- Stacked Washer and Dryer Hookup
Kitchen
- Eat-In Kitchen
- Free-Standing Gas Range
- Dishwasher
- Quartz Countertops
Flooring
- Wood
- Concrete
- Tile
Bedrooms and Bathrooms
- 2 Bedrooms
- Walk-In Closet
- Two Primary Bathrooms
- Double Vanity
Pool
- Filtered Pool
- Above Ground Pool
- Outdoor Pool
Outdoor Features
- Covered Patio or Porch
- Outdoor Kitchen
- Outdoor Grill
Schools
- Govalle Elementary School
- Martin Middle School
- Northeast Early College High School
Utilities
- Central Heating and Cooling System
- Vented Exhaust Fan
- Natural Gas Connected
- High Speed Internet
- Phone Available
Community Details
- Property has a Home Owners Association
- Neal Street Condo Association
- Neal Street Condominiums Subdivision
Listing and Financial Details
- Assessor Parcel Number 02051505530000
Map
Home Values in the Area
Average Home Value in this Area
Tax History
| Year | Tax Paid | Tax Assessment Tax Assessment Total Assessment is a certain percentage of the fair market value that is determined by local assessors to be the total taxable value of land and additions on the property. | Land | Improvement |
|---|---|---|---|---|
| 2025 | $12,274 | $605,196 | $165,000 | $440,196 |
| 2023 | $12,274 | $542,740 | $255,000 | $287,740 |
Property History
| Date | Event | Price | Change | Sq Ft Price |
|---|---|---|---|---|
| 05/08/2025 05/08/25 | For Sale | $859,000 | +18.5% | $773 / Sq Ft |
| 09/08/2023 09/08/23 | Sold | -- | -- | -- |
| 08/22/2023 08/22/23 | Pending | -- | -- | -- |
| 07/27/2023 07/27/23 | Price Changed | $725,000 | -2.0% | $674 / Sq Ft |
| 07/12/2023 07/12/23 | Price Changed | $740,000 | +2.1% | $688 / Sq Ft |
| 07/12/2023 07/12/23 | Price Changed | $725,000 | -2.0% | $674 / Sq Ft |
| 06/21/2023 06/21/23 | Price Changed | $740,000 | -1.3% | $688 / Sq Ft |
| 06/01/2023 06/01/23 | For Sale | $750,000 | -- | $697 / Sq Ft |
Purchase History
| Date | Type | Sale Price | Title Company |
|---|---|---|---|
| Deed | -- | None Listed On Document |
Mortgage History
| Date | Status | Loan Amount | Loan Type |
|---|---|---|---|
| Open | $665,000 | New Conventional |
About the Listing Agent

With twenty-two years of professional sales experience, in both recreational vehicles and real estate, Jason is consistently exceeding his clients’ expectations with his passion, hustle, & unwavering commitment to client experience. Jason is a Texas native and has spent the last twenty-four years in Austin with his wife, Camille, and his two amazing children, Colt & Brooks. When Jason is not at the office or working with clients, you can find him on Lake Travis with his family & friends and out
Jason's Other Listings
Source: Unlock MLS (Austin Board of REALTORS®)
MLS Number: 8425411
APN: 970272
- 3501 Neal St Unit A
- 3415 Neal St
- 3421 Neal St Unit A
- 3421 Neal St Unit C
- 3507 Neal St Unit 1
- 3507 Neal St Unit 2
- 1117 1/4 Gunter St
- 1006 Cherico St
- 3602 Thompson St
- 1115 Kirk Ave
- 3101.5 Neal St
- 919 Tillery St
- 917 Tillery St
- 3101 Govalle Ave Unit 103
- 3101 Govalle Ave Unit 220
- 3101 Govalle Ave Unit 219
- 1100 Brass St Unit 2
- 1125 Tillery St Unit 1A
- 1124 Tillery St
- 4613 Bolm Rd
- 1103 Tillery St Unit 2
- 3112 Govalle Ave Unit B
- 1121 1/2 Gunter St
- 1114 Tillery St Unit A
- 903 Springdale Rd Unit A
- 1123 Gunter St Unit A
- 1100 Brass St Unit 2
- 3101 Govalle Ave Unit 116
- 1105 Fiesta St Unit B
- 1010 Springdale Rd
- 746 Springdale Rd
- 3218 Gonzales St
- 3706 Goodwin Ave Unit 128.1411110
- 3706 Goodwin Ave Unit 151.1411109
- 3706 Goodwin Ave Unit 145.1411111
- 3706 Goodwin Ave Unit 262.1409312
- 3706 Goodwin Ave Unit 364.1409317
- 3706 Goodwin Ave Unit 243.1409308
- 3706 Goodwin Ave Unit 166.1409307
- 3706 Goodwin Ave Unit 342.1409314
