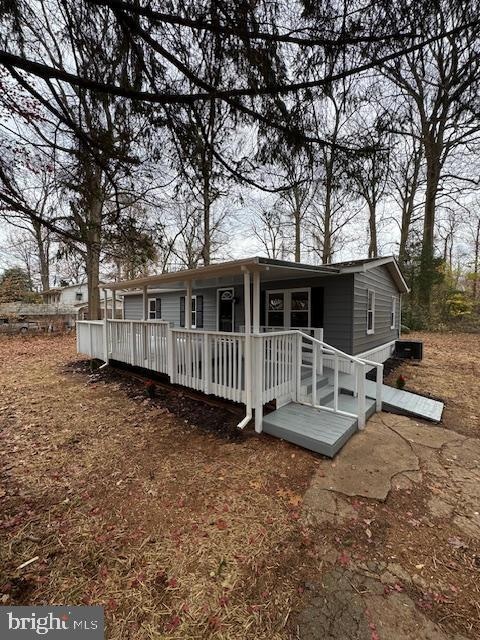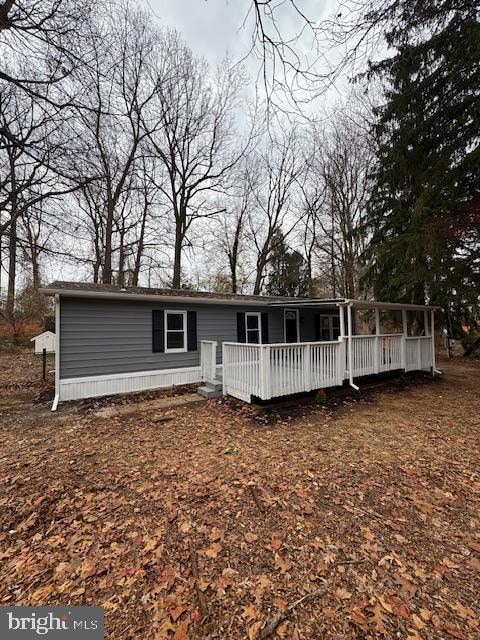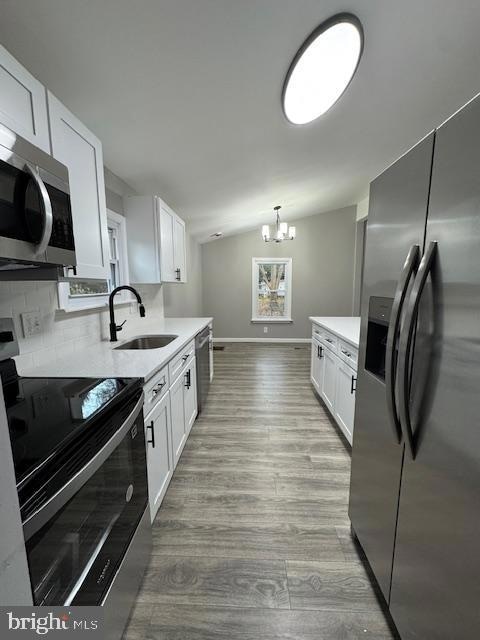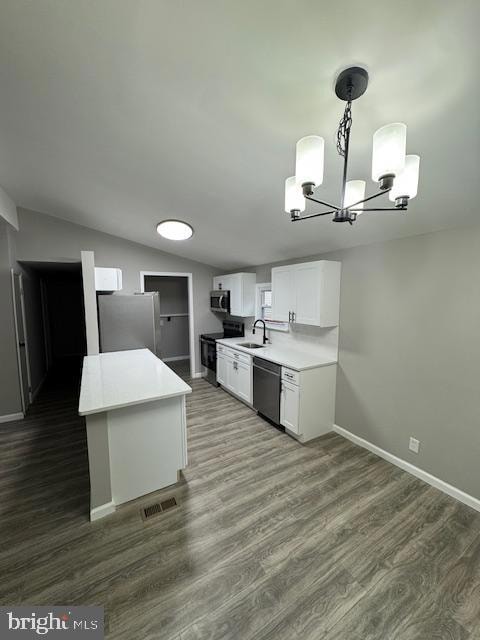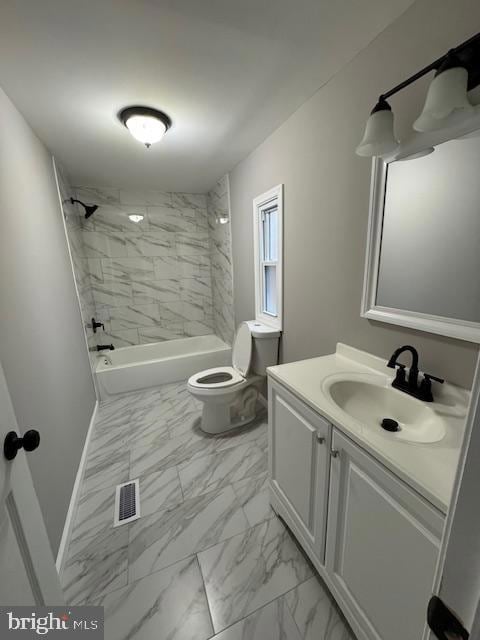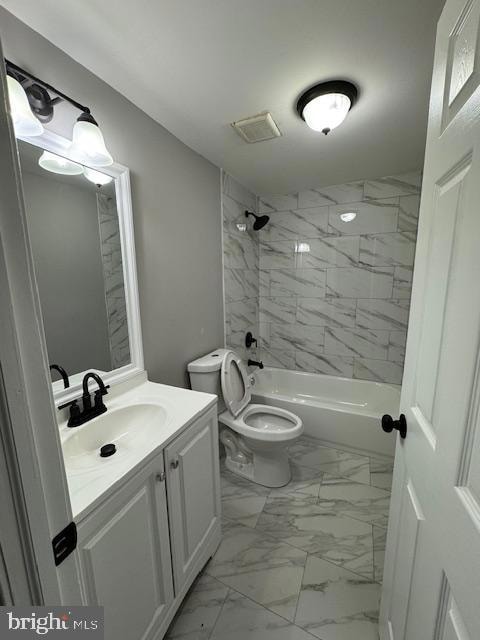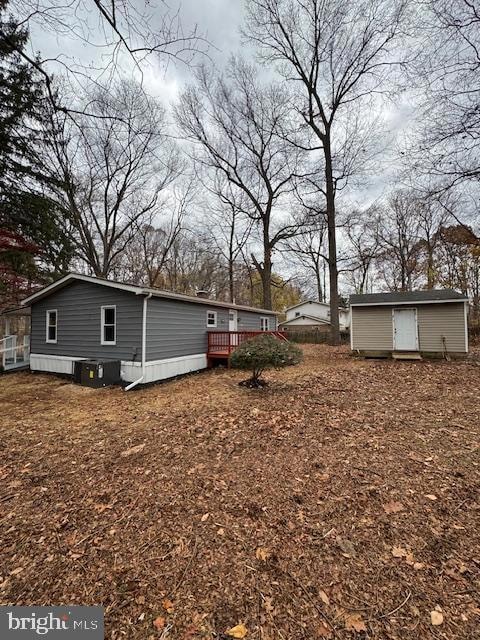3411 Nova Scotia Rd Aberdeen, MD 21001
Estimated payment $1,464/month
Highlights
- Rambler Architecture
- No HOA
- Central Air
- Churchville Elementary School Rated 10
- Ramp on the main level
- Heat Pump System
About This Home
Welcome home to this beautifully updated single-level rancher featuring 3 spacious bedrooms and 2 full bathrooms, including a luxurious ensuite in one of the bedrooms, situated on a generous 0.69-acre lot. This charming residence boasts a modern and inviting interior, perfect for both relaxation and entertaining.
As you enter, you will be greeted by laminate flooring that flows seamlessly throughout the living areas. The heart of the home is the stunning kitchen, equipped with quartz countertops and stainless steel appliances that cater to all your culinary needs. The stylish, modern tile in the bathrooms adds a touch of elegance, complementing the overall contemporary design. You'll also find new wall-to-wall carpet in the bedrooms, providing comfort and warmth. The ensuite bathroom offers a private retreat, ideal for unwinding after a long day. Whether you're hosting family gatherings or enjoying quiet evenings, this home offers a perfect blend of functionality and style. Don't miss the opportunity to make this lovely rancher your own—schedule a showing today and experience all it has to offer!
Listing Agent
(410) 652-2848 josephavampato@gmail.com Alberti Realty, LLC License #RS-0037117 Listed on: 11/23/2025
Home Details
Home Type
- Single Family
Est. Annual Taxes
- $1,743
Year Built
- Built in 1985
Lot Details
- 0.69 Acre Lot
- Property is zoned RR
Parking
- Driveway
Home Design
- Rambler Architecture
- Vinyl Siding
Interior Spaces
- 1,056 Sq Ft Home
- Property has 1 Level
- Crawl Space
Bedrooms and Bathrooms
- 3 Main Level Bedrooms
- 2 Full Bathrooms
Accessible Home Design
- Ramp on the main level
Utilities
- Central Air
- Heat Pump System
- Electric Water Heater
- Private Sewer
Community Details
- No Home Owners Association
Listing and Financial Details
- Tax Lot 5
- Assessor Parcel Number 1301026941
Map
Home Values in the Area
Average Home Value in this Area
Property History
| Date | Event | Price | List to Sale | Price per Sq Ft |
|---|---|---|---|---|
| 11/23/2025 11/23/25 | For Sale | $249,900 | -- | $237 / Sq Ft |
Source: Bright MLS
MLS Number: MDHR2049732
APN: 01-026941
- 0 Tower Rd
- 1507 Tower Rd
- 671 English Ivy Way
- 762 English Ivy Way
- 720 Bur Oak Ct Unit 76
- The Hollywood II Plan at Holly Oaks
- The Hollywood I Plan at Holly Oaks
- 701 Bur Oak Ct Unit 124
- 705 Bur Oak Ct Unit 122
- 703 Bur Oak Ct Unit 123
- 746 Bur Oak Ct Unit 81
- 4738 Naples Ave
- 4772 Sanibel Square
- 4805 Mantlewood Way Unit 204
- Thornewood Plan at Grace Woods 55+ - Villas
- Nassau Cove Plan at Grace Woods 55+ - Villas
- Dominica Spring Plan at Grace Woods 55+ - Ranch Homes
- Grand Cayman Plan at Grace Woods 55+ - Ranch Homes
- Eden Cay Plan at Grace Woods 55+ - Ranch Homes
- Grand Bahama Plan at Grace Woods 55+ - Ranch Homes
- 739 English Ivy Way
- 5055 Woods Line Dr
- 4800 Mantlewood Way
- 1405 Garcia Ct
- 2786 Megan Way
- 1361 James Way
- 3115 Strasbaugh Dr
- 1309 Spindrift Rd
- 4333 Gilmer Ct
- 403 Dryden Rd
- 4460 Perkins Cir
- 4252 Chapelgate Place
- 1401 Sage Ln Unit 1401-F
- 4211 Chapel Gate Place
- 4600 Annhurst Dr
- 1300 Liriope Ct
- 1277 Collier Ln
- 323 Golden Eagle Way
- 1310 Germander Dr
- 1011 Warwick Dr
