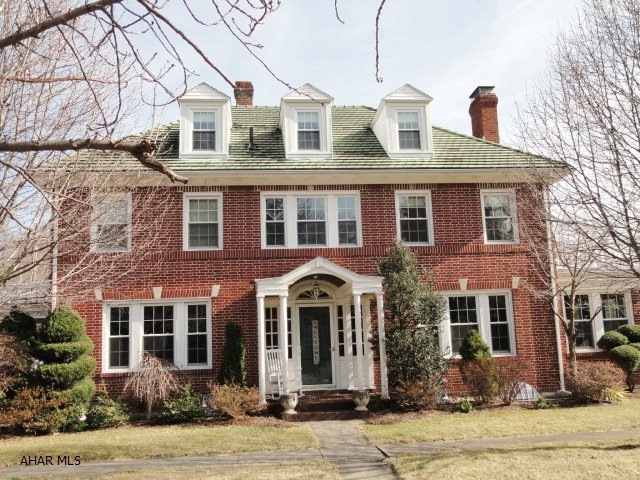
3411 Oneida Ave Altoona, PA 16602
Mansion Park NeighborhoodEstimated Value: $247,000 - $425,000
Highlights
- Deck
- 3 Fireplaces
- Porch
- Wood Flooring
- No HOA
- 1 Car Attached Garage
About This Home
As of June 2016Mansion Park classic brick 3 story w/tile roof. Original woodwork/hardwood flooring. Updated cherry kitchen with top of the line Kitchenaid stainless appliances, granite, and heated tile flooring; large living room & dining room, beautiful foyer with open staircase to 3rd floor, bright sunroom, 3 fireplaces, 5 bedrooms including master w/sitting room and 2nd floor deck. Office/study w/French doors, 2.5 baths, basement family room with fully equipped bar and stairs to outside deck. 51 new insulated windows w/screens. One car attached garage and fenced in yard (6' privacy fence). Wonderful family neighborhood in a prestigious area of Altoona. A stunning piece of architecture and a wonderful property to call home! Download more information under other documents.
Last Agent to Sell the Property
Gail Corle
Coldwell Banker Town & Country R.E. License #RS291224 Listed on: 03/10/2016
Last Buyer's Agent
Briana Pincherri
Dan Peters & Associates
Home Details
Home Type
- Single Family
Est. Annual Taxes
- $3,746
Lot Details
- Fenced
Parking
- 1 Car Attached Garage
- Garage Door Opener
- Driveway
Interior Spaces
- 3-Story Property
- Wet Bar
- Ceiling Fan
- 3 Fireplaces
- Wood Burning Fireplace
- Fireplace With Gas Starter
- Insulated Windows
Kitchen
- Eat-In Kitchen
- Disposal
Flooring
- Wood
- Ceramic Tile
Bedrooms and Bathrooms
- 5 Bedrooms
Basement
- Walk-Out Basement
- Sump Pump
Outdoor Features
- Deck
- Shed
- Porch
Utilities
- No Cooling
- Heating System Uses Natural Gas
- Heating System Uses Wood
- Hot Water Heating System
Community Details
- No Home Owners Association
- Mansion Park Subdivision
Listing and Financial Details
- Assessor Parcel Number 1.6-22-19
Ownership History
Purchase Details
Home Financials for this Owner
Home Financials are based on the most recent Mortgage that was taken out on this home.Similar Homes in Altoona, PA
Home Values in the Area
Average Home Value in this Area
Purchase History
| Date | Buyer | Sale Price | Title Company |
|---|---|---|---|
| Pincherri Anthony J | $285,000 | None Available |
Mortgage History
| Date | Status | Borrower | Loan Amount |
|---|---|---|---|
| Open | Pincherri Anthony J | $209,000 | |
| Closed | Pincherri Anthony J | $228,000 | |
| Previous Owner | Dillen Carol Ann | $25,000 | |
| Previous Owner | Schaffer Carol Ann | $35,000 |
Property History
| Date | Event | Price | Change | Sq Ft Price |
|---|---|---|---|---|
| 06/03/2016 06/03/16 | Sold | $285,000 | -5.0% | -- |
| 04/17/2016 04/17/16 | Pending | -- | -- | -- |
| 03/10/2016 03/10/16 | For Sale | $299,900 | -- | -- |
Tax History Compared to Growth
Tax History
| Year | Tax Paid | Tax Assessment Tax Assessment Total Assessment is a certain percentage of the fair market value that is determined by local assessors to be the total taxable value of land and additions on the property. | Land | Improvement |
|---|---|---|---|---|
| 2025 | $5,413 | $283,400 | $26,100 | $257,300 |
| 2024 | $4,790 | $283,400 | $26,100 | $257,300 |
| 2023 | $4,438 | $283,400 | $26,100 | $257,300 |
| 2022 | $4,373 | $283,400 | $26,100 | $257,300 |
| 2021 | $4,373 | $283,400 | $26,100 | $257,300 |
| 2020 | $4,367 | $283,400 | $26,100 | $257,300 |
| 2019 | $4,267 | $283,400 | $26,100 | $257,300 |
| 2018 | $4,146 | $283,400 | $26,100 | $257,300 |
| 2017 | $17,929 | $283,400 | $26,100 | $257,300 |
| 2016 | $801 | $25,020 | $3,980 | $21,040 |
| 2015 | $801 | $25,020 | $3,980 | $21,040 |
| 2014 | $801 | $25,020 | $3,980 | $21,040 |
Agents Affiliated with this Home
-
G
Seller's Agent in 2016
Gail Corle
Coldwell Banker Town & Country R.E.
-
B
Buyer's Agent in 2016
Briana Pincherri
Dan Peters & Associates
Map
Source: Allegheny Highland Association of REALTORS®
MLS Number: 44681
APN: 01-04202110
- 3305 Baker Ct
- 3405 Crescent Rd
- 5 Log Cabin Ct
- 106 Union Ave
- 2807 Edgewood Dr Unit 9
- 201 Ruskin Dr
- 3324-3326 6th Ave
- 205 Ruskin Dr
- 0 Union Ave
- 2822 5th Ave
- 300 Wordsworth Ave
- 2601 Quail Ave Unit 3
- 3315 Broad Ave
- 307 Longfellow Ave
- 305 Ridge Ave
- 2417 4th Ave
- 607 S 22nd St
- 316 Ridge Ave
- 2324 5th Ave
- 892 31st St
- 3411 Oneida Ave
- 3404 Fort Roberdeau Ave
- 3413 Oneida Ave
- 3402 Fort Roberdeau Ave
- 3406 Fort Roberdeau Ave
- 3410 Oneida Ave
- 3412 Oneida Ave
- 23 Mansion Blvd Unit 25
- 3408 Oneida Ave
- 3406 Oneida Ave
- 27 Mansion Blvd
- 32 Union Ave
- 3405 Fort Roberdeau Ave
- 19 Mansion Blvd Unit 21
- 22 Union Ave
- 1808-22 Union Ave
- 3404 Oneida Ave Unit 6
- 3409 Baker Blvd
- 3411 Baker Blvd
- 3407 Fort Roberdeau Ave
