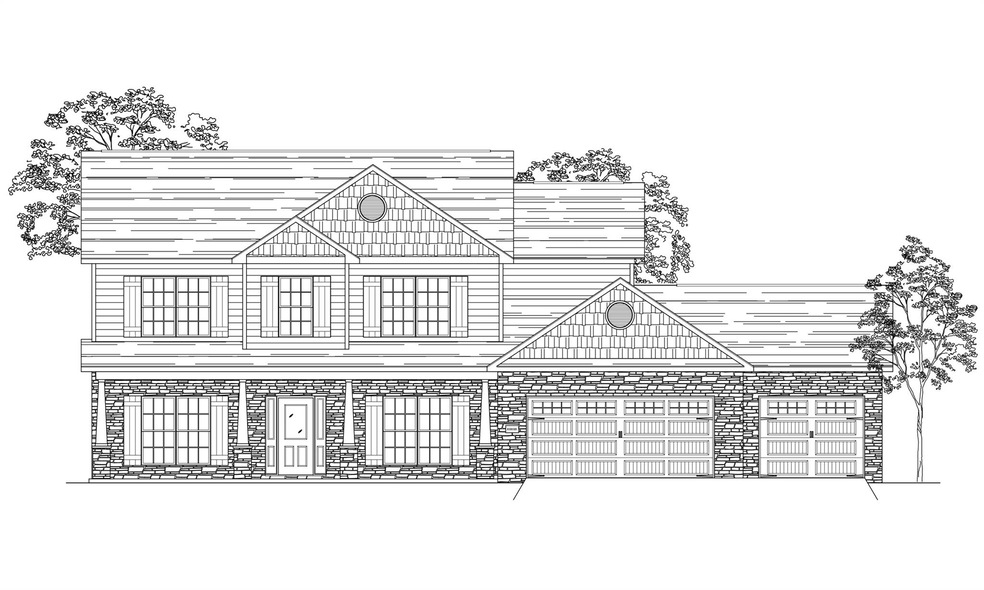
3411 Rhyolite Ct West Lafayette, IN 47906
Highlights
- Primary Bedroom Suite
- Custom Home
- Clubhouse
- Klondike Middle School Rated A-
- ENERGY STAR Certified Homes
- Stone Countertops
About This Home
As of June 2025Welcome to Stonehenge! The Hudson III boasts 2,899 ft of finished living space, including four bedrooms, a gleaming quartz kitchen, large great room, 1st floor master suite, rear screen porch, and 3-car attached garage. Situated on a large, .36 acre, cul-du-sac lot. Stonehenge offers walking trails, clubhouse w/ exercise room, playground, swimming pool, soccer field & volleyball court, as well as a stocked fishing pond! Conveniently located near shopping, dining, schools and more! Don’t miss it!
Home Details
Home Type
- Single Family
Est. Annual Taxes
- $3,014
Year Built
- Built in 2020
Lot Details
- 0.36 Acre Lot
- Cul-De-Sac
- Rural Setting
- Level Lot
- Irrigation
Parking
- 3 Car Attached Garage
- Garage Door Opener
- Driveway
Home Design
- Custom Home
- Traditional Architecture
- Slab Foundation
- Shingle Roof
- Asphalt Roof
- Stone Exterior Construction
- Vinyl Construction Material
Interior Spaces
- 2,899 Sq Ft Home
- 2-Story Property
- Ceiling height of 9 feet or more
- Gas Log Fireplace
- Double Pane Windows
- Low Emissivity Windows
- Living Room with Fireplace
- Screened Porch
- Pull Down Stairs to Attic
- Laundry on main level
Kitchen
- Kitchen Island
- Stone Countertops
Flooring
- Carpet
- Ceramic Tile
Bedrooms and Bathrooms
- 4 Bedrooms
- Primary Bedroom Suite
Eco-Friendly Details
- Energy-Efficient HVAC
- ENERGY STAR Certified Homes
Schools
- Klondike Elementary And Middle School
- William Henry Harrison High School
Utilities
- Forced Air Heating and Cooling System
- High-Efficiency Furnace
- Heating System Uses Gas
Listing and Financial Details
- Assessor Parcel Number 79-02-34-407-005.000-022
Community Details
Recreation
- Community Playground
- Community Pool
Additional Features
- Stonehenge Subdivision
- Clubhouse
Ownership History
Purchase Details
Purchase Details
Home Financials for this Owner
Home Financials are based on the most recent Mortgage that was taken out on this home.Purchase Details
Home Financials for this Owner
Home Financials are based on the most recent Mortgage that was taken out on this home.Similar Homes in West Lafayette, IN
Home Values in the Area
Average Home Value in this Area
Purchase History
| Date | Type | Sale Price | Title Company |
|---|---|---|---|
| Deed | -- | None Listed On Document | |
| Warranty Deed | $375,000 | Metropolitan Title Company | |
| Warranty Deed | $63,000 | Metropolitan Title Of Indiana |
Mortgage History
| Date | Status | Loan Amount | Loan Type |
|---|---|---|---|
| Previous Owner | $185,000 | New Conventional | |
| Previous Owner | $375,000 | New Conventional |
Property History
| Date | Event | Price | Change | Sq Ft Price |
|---|---|---|---|---|
| 06/09/2025 06/09/25 | Sold | $500,000 | +2.0% | $170 / Sq Ft |
| 04/06/2025 04/06/25 | Pending | -- | -- | -- |
| 04/04/2025 04/04/25 | For Sale | $490,000 | +30.7% | $166 / Sq Ft |
| 03/23/2020 03/23/20 | Sold | $375,000 | 0.0% | $129 / Sq Ft |
| 02/16/2020 02/16/20 | Pending | -- | -- | -- |
| 02/16/2020 02/16/20 | For Sale | $375,000 | -- | $129 / Sq Ft |
Tax History Compared to Growth
Tax History
| Year | Tax Paid | Tax Assessment Tax Assessment Total Assessment is a certain percentage of the fair market value that is determined by local assessors to be the total taxable value of land and additions on the property. | Land | Improvement |
|---|---|---|---|---|
| 2024 | $3,014 | $454,300 | $55,000 | $399,300 |
| 2023 | $3,014 | $417,800 | $55,000 | $362,800 |
| 2022 | $2,830 | $369,000 | $55,000 | $314,000 |
| 2021 | $2,682 | $364,400 | $55,000 | $309,400 |
| 2020 | $526 | $106,200 | $55,000 | $51,200 |
| 2019 | $9 | $600 | $600 | $0 |
Agents Affiliated with this Home
-
Lauren Alexander
L
Seller's Agent in 2025
Lauren Alexander
Keller Williams Lafayette
294 Total Sales
-
Storm Spalding

Buyer's Agent in 2025
Storm Spalding
Keller Williams Lafayette
(765) 418-3889
37 Total Sales
-
Kevin Weaver

Seller's Agent in 2020
Kevin Weaver
F.C. Tucker/Shook
(765) 742-1400
86 Total Sales
Map
Source: Indiana Regional MLS
MLS Number: 202005776
APN: 79-02-34-407-005.000-022
- 3316 Dolerite Ct
- 4308 Peterborough Rd
- 4300 Lithophone Ct
- 4212 S Monolith Ct
- 3520 Lintel Dr
- 3471 Langford Way
- 3741 Capilano Dr
- 4024 N 300 W
- 3713 Chancellor Way
- 3726 Capilano Dr
- 4705 Haven Ct
- 3710 Canada Ct
- 3709 Capilano Dr
- 50 Carrington Ct
- 3504 Chancellor Way
- 2213 Old Oak Dr
- 2135 Old Oak Dr
- 2100 W 500 N
- 2865 Biscayne Ct
- 3126 Carriage Rd
