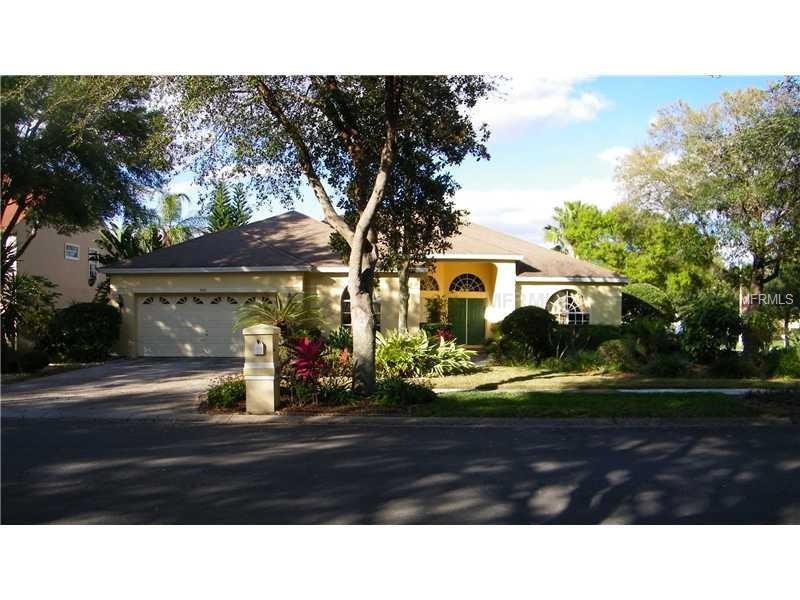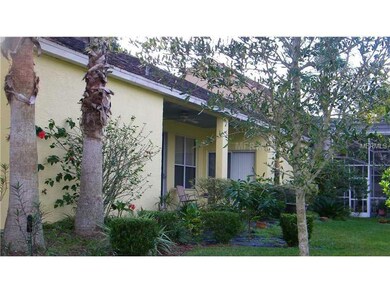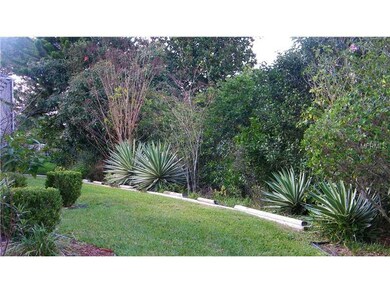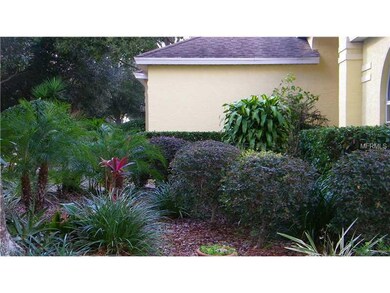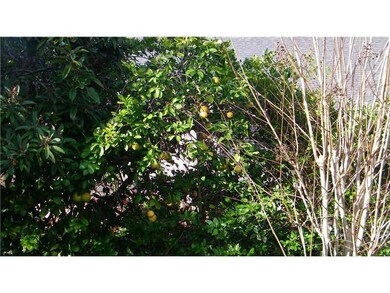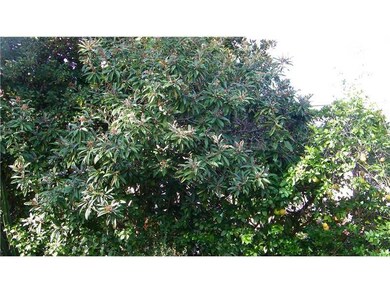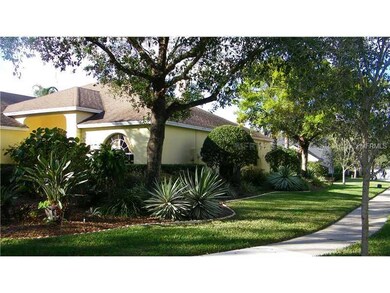
Estimated Value: $560,250 - $631,000
Highlights
- Fruit Trees
- Deck
- Mature Landscaping
- Thornebrooke Elementary School Rated A
- Corner Lot
- Tennis Courts
About This Home
As of April 2013Enjoy Florida at its finest in this gorgeous move in ready home. This spacious 4 bedroom, 3 bath home features countless upgrades with a lovely and comfortable split floor plan. Enjoy the wow factors included in this property such as the impressive tiled entry,formal dining room and formal living room and family room built for entertainment tile floors, crown molding tray ceilings, and tons of storage. LIke to cook?kitchen of your dream breakfast nook with bay window You'll find yourself right at home in this gourmet kitchen complete with Granite counter tops,whirpool appliances and closet pantry. Additional features include walk in shower, bath w Spa/Hydro Massage Tub , plant shelving, sliding glass doors, security alarm and more! Located close to tons of ammenties,Club house Tennis Court beautiful home in SaddleBrook community, will not last long!A must see call today for your private tour!
Last Agent to Sell the Property
PREFERRED RE BROKERS III License #3216930 Listed on: 01/15/2013

Home Details
Home Type
- Single Family
Est. Annual Taxes
- $3,026
Year Built
- Built in 1995
Lot Details
- 0.26 Acre Lot
- Mature Landscaping
- Corner Lot
- Irrigation
- Fruit Trees
- Property is zoned R-1A
HOA Fees
- $28 Monthly HOA Fees
Parking
- 2 Car Garage
- Garage Door Opener
- Open Parking
Home Design
- Slab Foundation
- Shingle Roof
- Block Exterior
- Stucco
Interior Spaces
- 2,740 Sq Ft Home
- Wood Burning Fireplace
- Inside Utility
- Laundry in unit
- Fire and Smoke Detector
Kitchen
- Range
- Microwave
- ENERGY STAR Qualified Refrigerator
- ENERGY STAR Qualified Dishwasher
- Disposal
Flooring
- Carpet
- Ceramic Tile
Bedrooms and Bathrooms
- 4 Bedrooms
- Walk-In Closet
- 3 Full Bathrooms
Outdoor Features
- Deck
- Covered patio or porch
- Exterior Lighting
Utilities
- Central Heating and Cooling System
- Septic Tank
- Cable TV Available
Listing and Financial Details
- Down Payment Assistance Available
- Homestead Exemption
- Visit Down Payment Resource Website
- Tax Lot 900
- Assessor Parcel Number 29-22-28-7815-00-900
Community Details
Overview
- Saddlebrook Rep Subdivision
- The community has rules related to deed restrictions
Recreation
- Tennis Courts
Ownership History
Purchase Details
Home Financials for this Owner
Home Financials are based on the most recent Mortgage that was taken out on this home.Purchase Details
Home Financials for this Owner
Home Financials are based on the most recent Mortgage that was taken out on this home.Similar Homes in the area
Home Values in the Area
Average Home Value in this Area
Purchase History
| Date | Buyer | Sale Price | Title Company |
|---|---|---|---|
| Milord Max | $265,000 | Equitable Title Of Lake Coun | |
| Beraud Lorraine Leonie | $168,200 | -- |
Mortgage History
| Date | Status | Borrower | Loan Amount |
|---|---|---|---|
| Open | Milord Max | $273,000 | |
| Previous Owner | Beraud Lorraine Leonie | $204,000 | |
| Previous Owner | Beraud Frederick | $60,000 | |
| Previous Owner | Beraud Frederick | $172,500 | |
| Previous Owner | Beraud Lorraine Leonie | $116,600 |
Property History
| Date | Event | Price | Change | Sq Ft Price |
|---|---|---|---|---|
| 04/03/2013 04/03/13 | Sold | $265,000 | -1.9% | $97 / Sq Ft |
| 02/09/2013 02/09/13 | Pending | -- | -- | -- |
| 01/14/2013 01/14/13 | For Sale | $269,999 | -- | $99 / Sq Ft |
Tax History Compared to Growth
Tax History
| Year | Tax Paid | Tax Assessment Tax Assessment Total Assessment is a certain percentage of the fair market value that is determined by local assessors to be the total taxable value of land and additions on the property. | Land | Improvement |
|---|---|---|---|---|
| 2025 | $3,984 | $265,102 | -- | -- |
| 2024 | $3,716 | $265,102 | -- | -- |
| 2023 | $3,716 | $250,127 | $0 | $0 |
| 2022 | $3,570 | $242,842 | $0 | $0 |
| 2021 | $3,499 | $235,769 | $0 | $0 |
| 2020 | $3,325 | $232,514 | $0 | $0 |
| 2019 | $3,419 | $227,286 | $0 | $0 |
| 2018 | $3,390 | $223,048 | $0 | $0 |
| 2017 | $3,336 | $280,710 | $50,000 | $230,710 |
| 2016 | $3,305 | $245,270 | $41,000 | $204,270 |
| 2015 | $3,358 | $234,968 | $41,000 | $193,968 |
| 2014 | $3,407 | $210,794 | $42,000 | $168,794 |
Agents Affiliated with this Home
-
Vivienne Cunningham

Seller's Agent in 2013
Vivienne Cunningham
PREFERRED RE BROKERS III
(321) 231-8487
73 Total Sales
-
John Muccigrosso

Buyer's Agent in 2013
John Muccigrosso
RE/MAX
(407) 629-6330
256 Total Sales
Map
Source: Stellar MLS
MLS Number: G4690603
APN: 29-2228-7815-00-900
- 1890 Twin Lake Dr
- 578 Darkwood Ave
- 400 Bridge Creek Blvd
- 3723 Broadway St
- 2165 Leather Fern Dr
- 2167 Velvet Leaf Dr
- 4065 Shadowind Way
- 9729 Lake Hugh Dr
- 438 Drexel Ridge Cir
- 1978 Fishtail Fern Way
- 1812 Leather Fern Dr
- 466 Drexel Ridge Cir
- 10417 Oakview Pointe Terrace
- 6462 Roseberry Ct
- 10193 Brocksport Cir
- 442 Anessa Rose Loop
- 9126 Lake Coventry Ct
- 10013 Brocksport Cir
- 10032 Brocksport Cir
- 9526 Lake Hugh Dr
- 3411 Royal Ascot Run
- 3403 Royal Ascot Run
- 3398 Furlong Way
- 3392 Furlong Way
- 3428 Royal Ascot Run
- 3434 Royal Ascot Run
- 3410 Royal Ascot Run
- 3337 Royal Ascot Run
- 3422 Royal Ascot Run
- 3416 Royal Ascot Run
- 3404 Royal Ascot Run
- 3440 Royal Ascot Run
- 3386 Furlong Way
- 3336 Royal Ascot Run
- 3331 Royal Ascot Run
- 3374 Furlong Way
- 3236 Furlong Way
- 3397 Furlong Way
- 3393 Furlong Way
- 3230 Furlong Way
