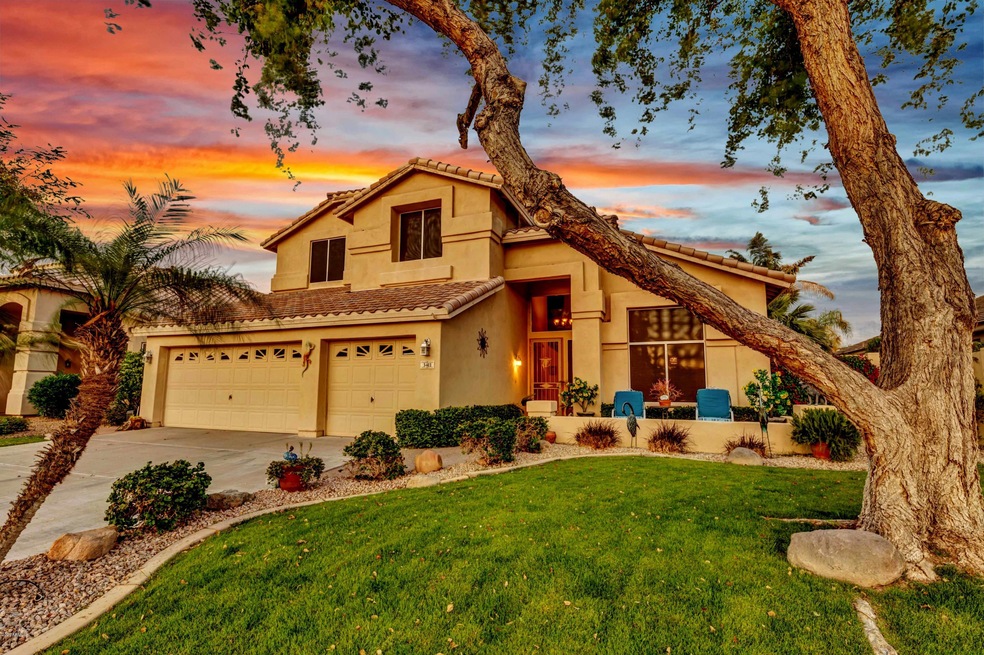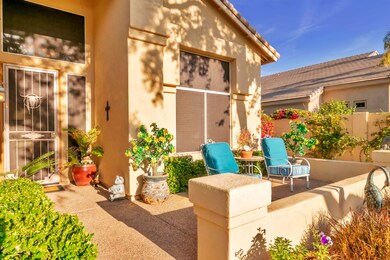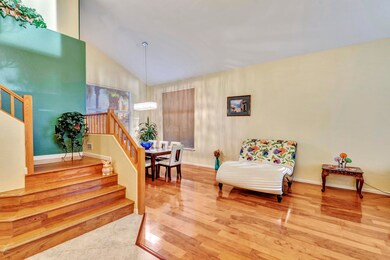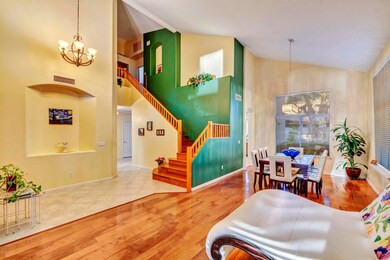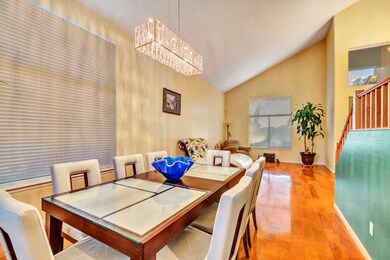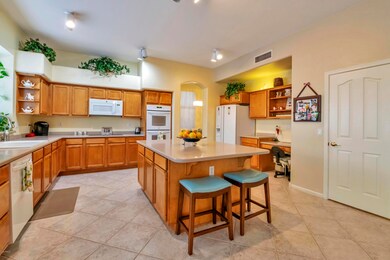
3411 S Vine St Chandler, AZ 85248
Ocotillo NeighborhoodHighlights
- Golf Course Community
- Heated Spa
- Vaulted Ceiling
- Basha Elementary School Rated A
- Community Lake
- Tennis Courts
About This Home
As of June 2020New $10,000 price reduction! Highly sought after TW Lewis ''Grand Cayman'' model. Stunning full lake view with amazing sunsets! Small boats OK. The home is open & light w/ soaring ceilings & large spaces. Neutral tile & warm polished wood throughout the main floor. HUGE kitchen w/ an 8' island and loads of storage. Large double door bedroom/office downstairs. Upstairs we have a gigantic Master Suite w/ full balcony. Light & open Master Bath w/ garden tub, & enormous Master closet! Cabinets in loft, 3 more large bedrooms upstairs & a full bath. Fans in every bedroom! Resort style EZ care backyard w/ heated pool & Spa, mature rare Sabal palms & sep. storage area. Very low traffic street! Freshly painted exterior, newly certified roof & balcony redone. Family Room w/ laminate wood flooring & gas burning fireplace is adjacent to the kitchen. East facing windows & a brand new Milgard "Tuscany" sliding door with Hunter Douglas Verticals allow the mild morning sunlight in. New custom made sunscreens for every window. One bedroom with walk in closet & double entry doors, and one full bath downstairs. Laundry room is also downstairs, with cabinets & utility sink. Head up the grand staircase to the large landing area w/ loads of cabinets, through the double doors to the huge Master Suite with laminate wood flooring & an east facing sliding door which opens onto a full balcony! The Master Bath has double sinks, garden tub & glass shower enclosure. Separate Water closet. Speaking of closets - the Master closet is gigantic, with 2 lighted sides, separated by a set of shelves. You'll love it. The second bedroom is also very spacious, and there are 2 more bedrooms upstairs & a full bath as well! The backyard is tidy & low maintenance, coated concrete w/ a huge 25' covered patio. Heated pool & spa w/ waterfall. New heater and i-link controller - turns on w/ your phone! Palms & a dwarf lime tree. Shed & storage area behind a gate. Big 3 car garage w/ 50 amp plug & AC.
Last Agent to Sell the Property
Berkshire Hathaway HomeServices Arizona Properties License #BR508285000 Listed on: 04/09/2020

Last Buyer's Agent
Berkshire Hathaway HomeServices Arizona Properties License #BR508285000 Listed on: 04/09/2020

Home Details
Home Type
- Single Family
Est. Annual Taxes
- $3,252
Year Built
- Built in 1998
Lot Details
- 7,144 Sq Ft Lot
- Block Wall Fence
- Front and Back Yard Sprinklers
- Sprinklers on Timer
- Grass Covered Lot
HOA Fees
- $60 Monthly HOA Fees
Parking
- 3 Car Garage
- 2 Open Parking Spaces
- Garage Door Opener
Home Design
- Wood Frame Construction
- Tile Roof
- Stucco
Interior Spaces
- 3,070 Sq Ft Home
- 2-Story Property
- Vaulted Ceiling
- Ceiling Fan
- Gas Fireplace
- Double Pane Windows
- Solar Screens
- Family Room with Fireplace
- Security System Owned
- Washer and Dryer Hookup
Kitchen
- Eat-In Kitchen
- Breakfast Bar
- Electric Cooktop
- Built-In Microwave
- Kitchen Island
Flooring
- Laminate
- Tile
Bedrooms and Bathrooms
- 5 Bedrooms
- Primary Bathroom is a Full Bathroom
- 3 Bathrooms
- Dual Vanity Sinks in Primary Bathroom
- Bathtub With Separate Shower Stall
Pool
- Heated Spa
- Play Pool
Outdoor Features
- Balcony
- Covered patio or porch
- Outdoor Storage
Schools
- Basha Elementary School
- Bogle Junior High School
- Hamilton High School
Utilities
- Central Air
- Heating System Uses Natural Gas
- Water Purifier
- High Speed Internet
- Cable TV Available
Additional Features
- Hard or Low Nap Flooring
- Property is near a bus stop
Listing and Financial Details
- Tax Lot 4
- Assessor Parcel Number 303-40-048
Community Details
Overview
- Association fees include ground maintenance
- Ocotillo Community Association, Phone Number (480) 704-2900
- Built by TW Lewis
- Ocotillo East Parcel 4 Subdivision, Grand Cayman Floorplan
- Community Lake
Amenities
- Recreation Room
Recreation
- Golf Course Community
- Tennis Courts
- Community Playground
- Bike Trail
Ownership History
Purchase Details
Home Financials for this Owner
Home Financials are based on the most recent Mortgage that was taken out on this home.Purchase Details
Home Financials for this Owner
Home Financials are based on the most recent Mortgage that was taken out on this home.Purchase Details
Home Financials for this Owner
Home Financials are based on the most recent Mortgage that was taken out on this home.Purchase Details
Home Financials for this Owner
Home Financials are based on the most recent Mortgage that was taken out on this home.Purchase Details
Home Financials for this Owner
Home Financials are based on the most recent Mortgage that was taken out on this home.Purchase Details
Home Financials for this Owner
Home Financials are based on the most recent Mortgage that was taken out on this home.Purchase Details
Home Financials for this Owner
Home Financials are based on the most recent Mortgage that was taken out on this home.Similar Homes in Chandler, AZ
Home Values in the Area
Average Home Value in this Area
Purchase History
| Date | Type | Sale Price | Title Company |
|---|---|---|---|
| Warranty Deed | $488,000 | Old Republic Title Agency | |
| Warranty Deed | $380,000 | Empire West Title Agency | |
| Interfamily Deed Transfer | -- | Arizona Title Agency Inc | |
| Warranty Deed | $588,000 | Arizona Title Agency Inc | |
| Interfamily Deed Transfer | -- | Westminster Title Agency Inc | |
| Warranty Deed | $297,000 | First American Title | |
| Warranty Deed | $221,780 | Chicago Title Insurance Co |
Mortgage History
| Date | Status | Loan Amount | Loan Type |
|---|---|---|---|
| Open | $468,480 | Commercial | |
| Previous Owner | $357,000 | New Conventional | |
| Previous Owner | $470,400 | Purchase Money Mortgage | |
| Previous Owner | $470,400 | Purchase Money Mortgage | |
| Previous Owner | $85,000 | Credit Line Revolving | |
| Previous Owner | $22,500 | Credit Line Revolving | |
| Previous Owner | $257,000 | New Conventional | |
| Previous Owner | $200,790 | New Conventional |
Property History
| Date | Event | Price | Change | Sq Ft Price |
|---|---|---|---|---|
| 07/22/2025 07/22/25 | For Sale | $724,999 | +48.6% | $236 / Sq Ft |
| 06/30/2020 06/30/20 | Sold | $488,000 | 0.0% | $159 / Sq Ft |
| 05/21/2020 05/21/20 | Price Changed | $488,000 | -2.0% | $159 / Sq Ft |
| 04/08/2020 04/08/20 | For Sale | $498,000 | +31.1% | $162 / Sq Ft |
| 05/25/2016 05/25/16 | Sold | $380,000 | -2.6% | $124 / Sq Ft |
| 04/08/2016 04/08/16 | Price Changed | $389,995 | -0.6% | $127 / Sq Ft |
| 04/05/2016 04/05/16 | Price Changed | $392,495 | -0.6% | $128 / Sq Ft |
| 03/25/2016 03/25/16 | Price Changed | $394,995 | -0.5% | $129 / Sq Ft |
| 03/23/2016 03/23/16 | Price Changed | $396,999 | -0.5% | $129 / Sq Ft |
| 03/03/2016 03/03/16 | Price Changed | $398,999 | -0.3% | $130 / Sq Ft |
| 11/11/2015 11/11/15 | Price Changed | $399,999 | -2.4% | $130 / Sq Ft |
| 11/05/2015 11/05/15 | Price Changed | $409,795 | 0.0% | $133 / Sq Ft |
| 10/16/2015 10/16/15 | Price Changed | $409,995 | -1.2% | $134 / Sq Ft |
| 09/14/2015 09/14/15 | Price Changed | $414,995 | -2.4% | $135 / Sq Ft |
| 08/07/2015 08/07/15 | For Sale | $425,000 | -- | $138 / Sq Ft |
Tax History Compared to Growth
Tax History
| Year | Tax Paid | Tax Assessment Tax Assessment Total Assessment is a certain percentage of the fair market value that is determined by local assessors to be the total taxable value of land and additions on the property. | Land | Improvement |
|---|---|---|---|---|
| 2025 | $3,507 | $44,640 | -- | -- |
| 2024 | $3,429 | $42,514 | -- | -- |
| 2023 | $3,429 | $55,400 | $11,080 | $44,320 |
| 2022 | $3,301 | $41,970 | $8,390 | $33,580 |
| 2021 | $3,410 | $39,860 | $7,970 | $31,890 |
| 2020 | $3,388 | $37,170 | $7,430 | $29,740 |
| 2019 | $3,252 | $35,110 | $7,020 | $28,090 |
| 2018 | $3,149 | $34,620 | $6,920 | $27,700 |
| 2017 | $2,935 | $33,130 | $6,620 | $26,510 |
| 2016 | $2,828 | $35,380 | $7,070 | $28,310 |
| 2015 | $2,740 | $33,080 | $6,610 | $26,470 |
Agents Affiliated with this Home
-
Amy Nelson

Seller's Agent in 2025
Amy Nelson
Keller Williams Realty East Valley
(480) 510-8193
22 in this area
161 Total Sales
-
Rosemarie Barton

Seller's Agent in 2020
Rosemarie Barton
Berkshire Hathaway HomeServices Arizona Properties
(602) 315-1240
18 Total Sales
-
Beth Butner

Seller Co-Listing Agent in 2020
Beth Butner
Long Realty Jasper Associates
(602) 818-3981
43 Total Sales
-
Adam Lazare

Seller's Agent in 2016
Adam Lazare
West USA Realty
(480) 221-4921
Map
Source: Arizona Regional Multiple Listing Service (ARMLS)
MLS Number: 6064316
APN: 303-40-048
- 633 W Aster Ct
- 418 W Balsam Dr
- 3190 S Holguin Way
- 455 W Honeysuckle Dr
- 705 W Desert Broom Dr
- 714 W Desert Broom Dr
- 371 W Indigo Dr
- 3470 S Camellia Place
- 705 W Queen Creek Rd Unit 1019
- 705 W Queen Creek Rd Unit 2062
- 705 W Queen Creek Rd Unit 1201
- 705 W Queen Creek Rd Unit 2126
- 705 W Queen Creek Rd Unit 2158
- 705 W Queen Creek Rd Unit 2006
- 3261 S Sunland Dr
- 330 W Locust Dr
- 121 W Hackberry Dr
- 3443 S California St
- 61 W Hackberry Dr
- 3327 S Felix Way
