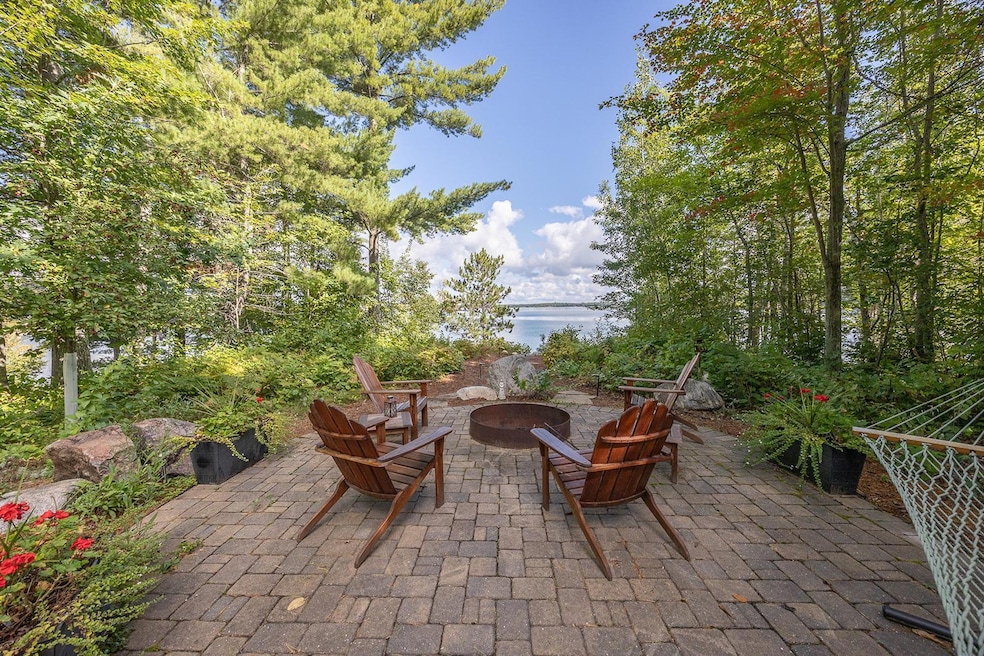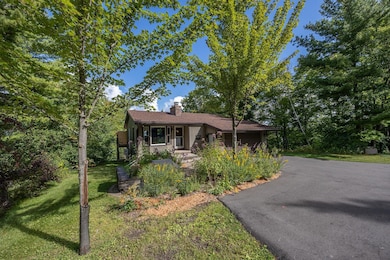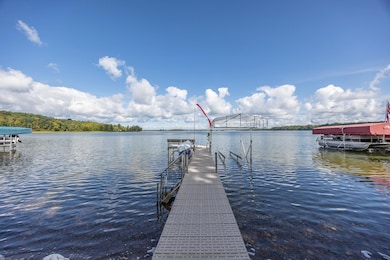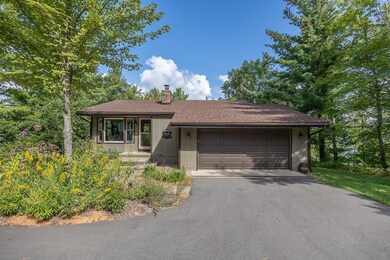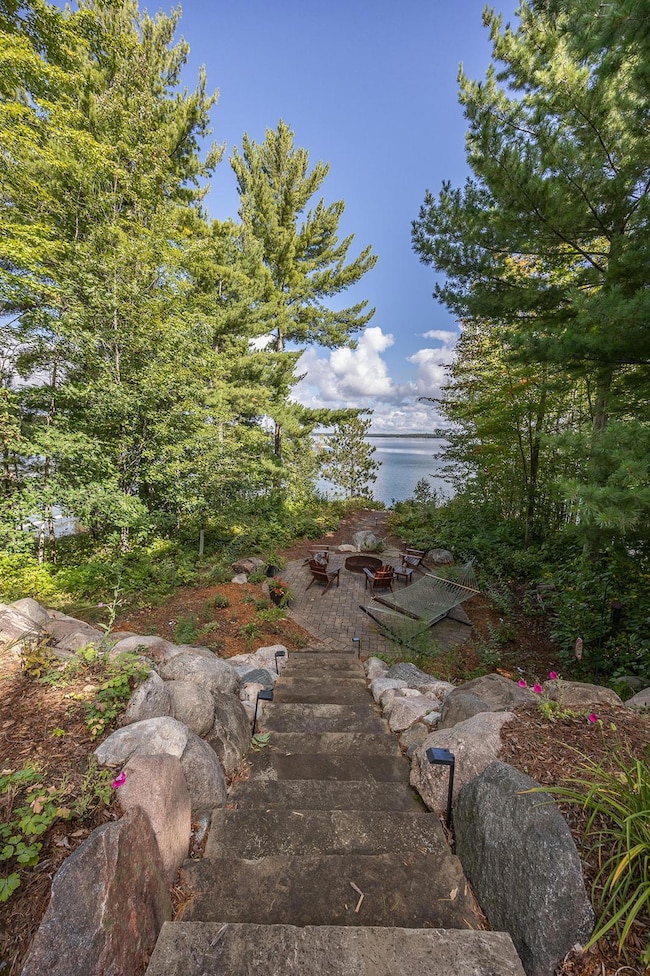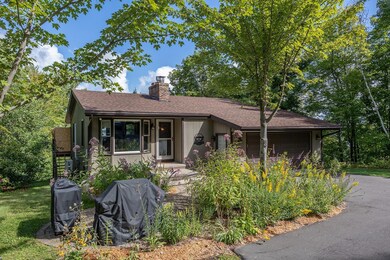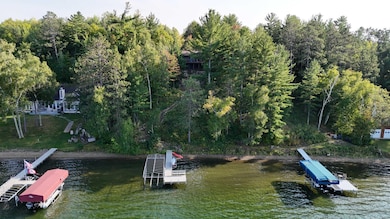3411 State Highway 84 NE Longville, MN 56655
Estimated payment $3,522/month
Highlights
- 100 Feet of Waterfront
- 2 Car Attached Garage
- Dining Room
- No HOA
- 1-Story Property
- Family Room
About This Home
Enjoy front-row seats to the natural beauty of Woman Lake, part of the highly sought-after Woman Lake Chain. With 100 feet of shoreline, this home in peaceful Hunter’s Bay offers scenic views of a nearby island and the quiet waters where loons return each summer to raise their young. Stone steps lead down to a lakeside patio and fire pit, perfect for evening campfires, stargazing, and storytelling closer to the water. From here, explore over 5,500 acres of connected lakes, renowned for boating, fishing, and swimming. Inside, an open-concept kitchen, dining, and living area is anchored by a classic brick gas fireplace, while a large bay window frames the flower-filled yard. The spacious dining room opens to a maintenance-free deck, ideal for morning coffee or sunset meals overlooking the lake. The main level also features an owner’s suite with lake views and a private en suite, plus a convenient powder room. The walkout lower level adds another bedroom with a private bath, a gathering room with built-in bookcases, and flexible space for game nights, hobbies, or a home office. A two-car garage provides additional convenience. Whether it’s peaceful mornings with the loons, adventurous days on the water, or cozy nights by the fire, this year-round home offers the best of Minnesota lake living on one of the state’s most beloved chains.
Home Details
Home Type
- Single Family
Est. Annual Taxes
- $1,788
Year Built
- Built in 1979
Lot Details
- 2.75 Acre Lot
- Lot Dimensions are 100x200x50x607x151x825
- 100 Feet of Waterfront
- Lake Front
- Many Trees
Parking
- 2 Car Attached Garage
Interior Spaces
- 1-Story Property
- Brick Fireplace
- Gas Fireplace
- Family Room
- Living Room with Fireplace
- Dining Room
Kitchen
- Range
- Dishwasher
Bedrooms and Bathrooms
- 2 Bedrooms
Finished Basement
- Basement Fills Entire Space Under The House
- Block Basement Construction
- Basement Window Egress
Utilities
- Mini Split Air Conditioners
- Boiler Heating System
- 200+ Amp Service
- Private Water Source
- Well
- Drilled Well
- Gas Water Heater
- Fuel Tank
- Septic System
Community Details
- No Home Owners Association
Listing and Financial Details
- Assessor Parcel Number 460202301
Map
Home Values in the Area
Average Home Value in this Area
Tax History
| Year | Tax Paid | Tax Assessment Tax Assessment Total Assessment is a certain percentage of the fair market value that is determined by local assessors to be the total taxable value of land and additions on the property. | Land | Improvement |
|---|---|---|---|---|
| 2024 | $1,854 | $376,100 | $173,700 | $202,400 |
| 2023 | $1,936 | $392,200 | $198,200 | $194,000 |
| 2022 | $2,188 | $392,200 | $198,200 | $194,000 |
| 2021 | $2,208 | $319,500 | $184,000 | $135,500 |
| 2020 | $2,212 | $312,900 | $184,000 | $128,900 |
| 2019 | $2,176 | $285,500 | $170,000 | $115,500 |
| 2018 | $2,138 | $272,200 | $162,600 | $109,600 |
| 2017 | $2,152 | $272,200 | $162,600 | $109,600 |
| 2016 | $1,744 | $0 | $0 | $0 |
| 2015 | $1,744 | $264,700 | $161,100 | $103,600 |
| 2014 | $1,354 | $0 | $0 | $0 |
Property History
| Date | Event | Price | List to Sale | Price per Sq Ft |
|---|---|---|---|---|
| 11/07/2025 11/07/25 | Pending | -- | -- | -- |
| 10/09/2025 10/09/25 | Price Changed | $639,900 | -1.5% | $338 / Sq Ft |
| 09/26/2025 09/26/25 | Price Changed | $649,900 | -3.7% | $343 / Sq Ft |
| 09/15/2025 09/15/25 | For Sale | $675,000 | -- | $357 / Sq Ft |
Purchase History
| Date | Type | Sale Price | Title Company |
|---|---|---|---|
| Trustee Deed | $200,000 | Complete Title Services |
Mortgage History
| Date | Status | Loan Amount | Loan Type |
|---|---|---|---|
| Open | $160,000 | New Conventional |
Source: NorthstarMLS
MLS Number: 6785054
APN: 46-020-2301
- 3572 State 84 NE
- 3587 State Highway 84 NE
- LOT 17 Bear Tract Ln NE
- LOT 16 Bear Tract Ln NE
- LOT 9 Bear Tract Ln NE
- LOT 15 Bear Tract Ln NE
- TBD Tbd NE
- 3812 State Highway 84 NE
- 3062 State Highway 84 NE
- TBD Ridge View
- 2827 Minnesota 84
- 204 Norman Point Rd NW
- 224 Norman Point Rd NW
- 3677 County Road 54 NE
- 1409 Wabedo Pass Rd NE
- 344 Norman Point Rd NW
- 478 County Road 47 NE
- 1477 Wabedo Pass Rd NE
- 3848 Little Boy Rd NE
- 3275 Boreal Ln
