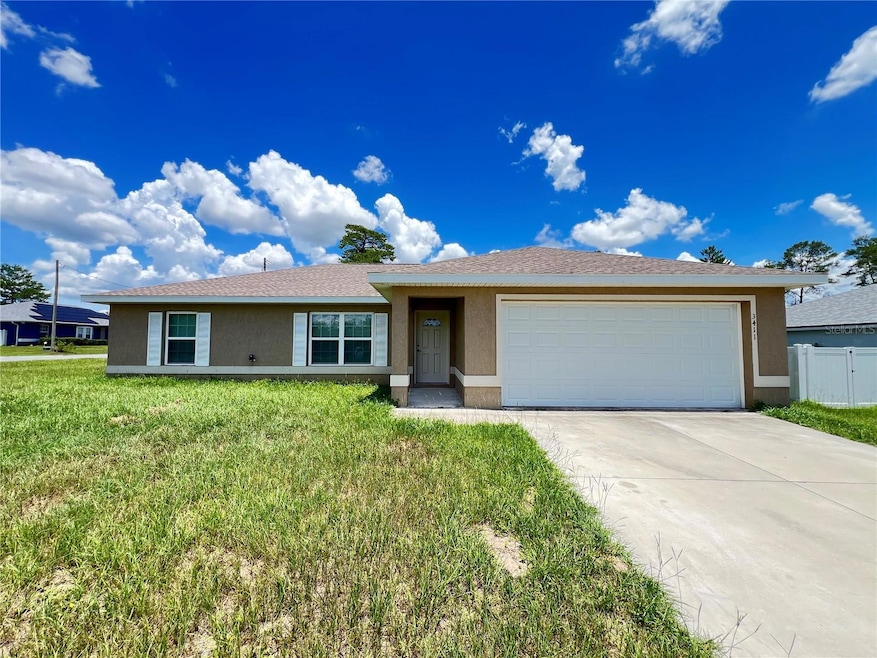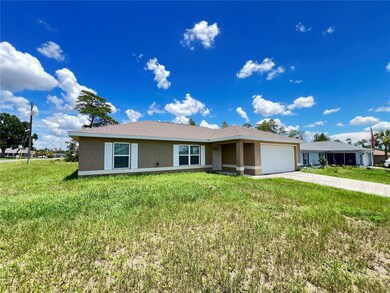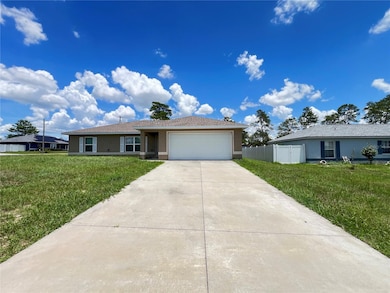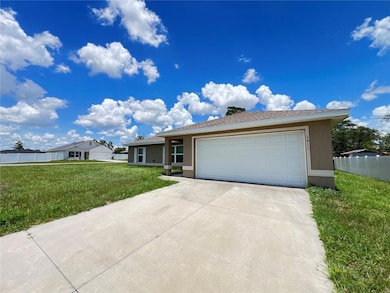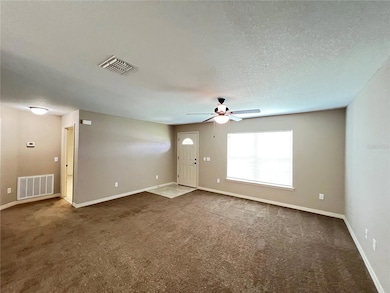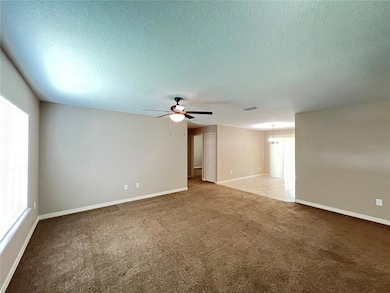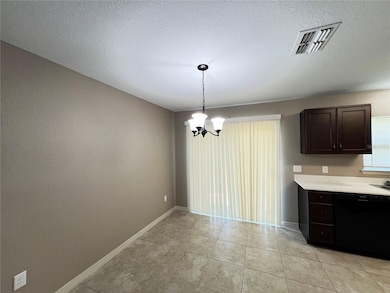Highlights
- No HOA
- Walk-In Closet
- Central Heating and Cooling System
- 2 Car Attached Garage
- Ceramic Tile Flooring
- Ceiling Fan
About This Home
Live in this WONDERFUL, 3BR/2BA home in the lovely Ocala! This open floor plan features carpet throughout and tile in the wet areas. High-efficiency windows throughout to save you on utility costs! Beautiful chocolate cabinetry in the kitchen and the bathrooms! Granite countertops! Automatic garage door opener! Near several Wildlife Management Areas and Nature Preserves for the outdoor enthusiasts! Minutes from I-75 for easy access! Close to shopping, dining, and entertainment! Schedule your showing today because this home is sure to go quickly!!
**On septic
$250 Non refundable pet deposit required.
The Required, Essential Resident Benefits Package enhances your renting experience for only $34 each month. Tenants enjoy valuable services designed to support your lifestyle and future plans, ensuring convenience and peace of mind throughout your tenancy.
Listing Agent
THE REALTY MEDICS Brokerage Phone: 321-947-7653 License #3302795 Listed on: 07/10/2025
Home Details
Home Type
- Single Family
Year Built
- Built in 2020
Lot Details
- 0.26 Acre Lot
- Lot Dimensions are 90x125
Parking
- 2 Car Attached Garage
- Driveway
Interior Spaces
- 1,331 Sq Ft Home
- Ceiling Fan
- Attic Ventilator
Kitchen
- Range with Range Hood
- Dishwasher
Flooring
- Carpet
- Ceramic Tile
Bedrooms and Bathrooms
- 3 Bedrooms
- Split Bedroom Floorplan
- Walk-In Closet
- 2 Full Bathrooms
Laundry
- Laundry in Garage
- Washer and Electric Dryer Hookup
Schools
- Marion Oaks Elementary School
- Horizon Academy/Mar Oaks Middle School
- West Port High School
Utilities
- Central Heating and Cooling System
- Thermostat
- Electric Water Heater
- Septic Tank
Listing and Financial Details
- Residential Lease
- Security Deposit $1,874
- Property Available on 7/10/25
- The owner pays for trash collection
- 12-Month Minimum Lease Term
- $75 Application Fee
- 1 to 2-Year Minimum Lease Term
- Assessor Parcel Number 8007-1081-28
Community Details
Overview
- No Home Owners Association
- Built by Zephyr Homes LLC
- Marion Oaks Un 7 Subdivision, Classic Floorplan
Amenities
- Laundry Facilities
Pet Policy
- Pet Deposit $250
- 1 Pet Allowed
- $149 Pet Fee
- Dogs and Cats Allowed
- Breed Restrictions
Map
Property History
| Date | Event | Price | List to Sale | Price per Sq Ft | Prior Sale |
|---|---|---|---|---|---|
| 07/10/2025 07/10/25 | For Rent | $1,674 | +15.4% | -- | |
| 02/21/2021 02/21/21 | Off Market | $1,450 | -- | -- | |
| 11/23/2020 11/23/20 | Rented | $1,450 | 0.0% | -- | |
| 11/13/2020 11/13/20 | For Rent | $1,450 | 0.0% | -- | |
| 11/06/2020 11/06/20 | Sold | $159,900 | 0.0% | $120 / Sq Ft | View Prior Sale |
| 06/04/2020 06/04/20 | Pending | -- | -- | -- | |
| 06/02/2020 06/02/20 | Price Changed | $159,900 | +3.2% | $120 / Sq Ft | |
| 04/22/2020 04/22/20 | For Sale | $154,900 | -- | $116 / Sq Ft |
Source: Stellar MLS
MLS Number: O6325845
APN: 8007-1081-28
- 3381 SW 129th Loop
- 3370 SW 129th Loop
- 12823 SW 35th Avenue Rd
- TBD SW 127th Lane Rd
- TBD LOT 09 SW 35th Ave Rd
- SW 35th Ave Rd
- 3350 SW 129th Loop
- 5998 SW 128th Street Rd
- 3211 SW 128th Street Rd
- 171 Marion Oaks Trail
- 3571 SW 129th St
- 13029 SW 35th Avenue Rd
- 3569 SW 127th Lane Rd
- 0 SW 128th Street Rd Unit MFRS5142110
- 176 Marion Oaks Ln
- 3619 SW 129th St
- 3557 128th Place
- 4105 SW 130th Place
- 3216 SW 127th St
- 3697 SW 128th Place
- 5984 SW 128th Street Rd
- 3389 SW 126th Lane Rd
- 3200 SW 129th Loop
- 13093 SW 35th Cir
- 12829 SW 38th Cir
- 3781 SW 131st St
- 3680 SW 133rd Loop
- 3095 SW 131st Place Rd
- 3479 SW 137th Loop
- 13606 SW 40th Avenue Rd
- 13682 SW 40th Ave Rd
- 4464 SW 132nd St
- 8795 SW 135th Place
- 13763 SW 43rd Cir
- 13775 SW 43rd Cir
- 323 Marion Oaks Trail
- 13805 SW 43rd Cir
- 4868 SW 131st Place
- 2850 SW 140th Place
- 2827 SW 140th Loop
