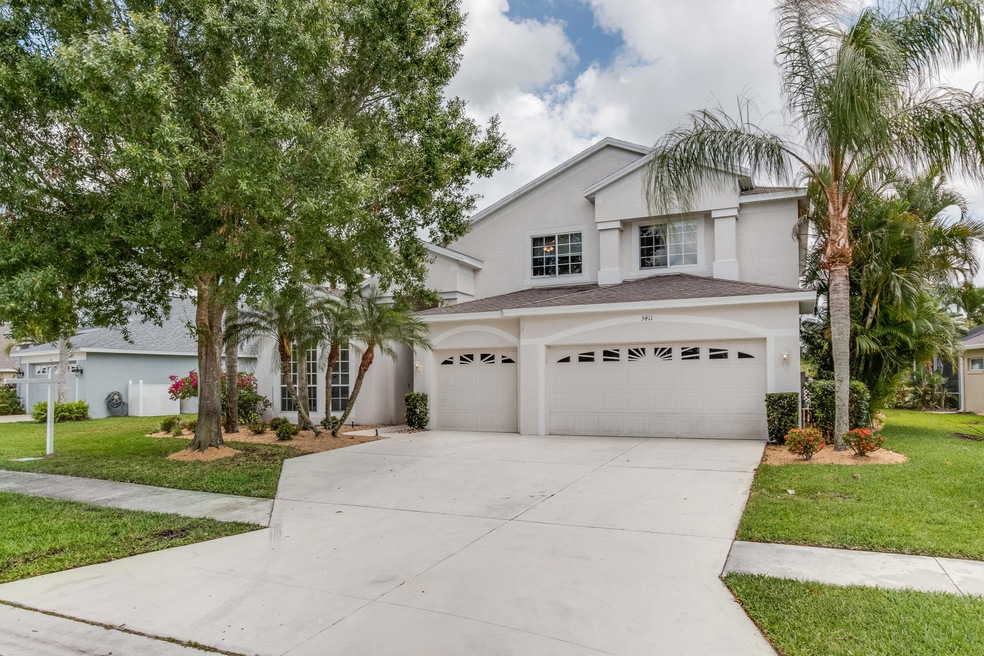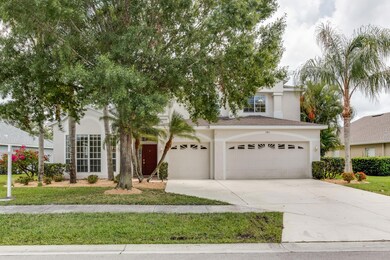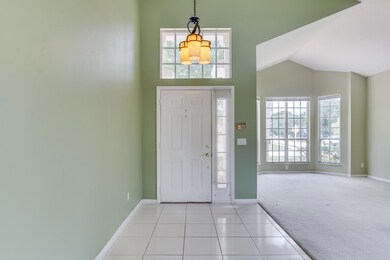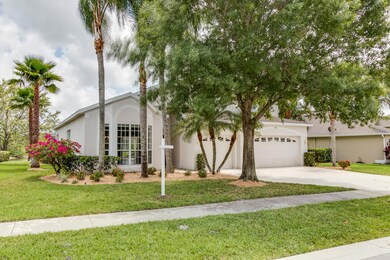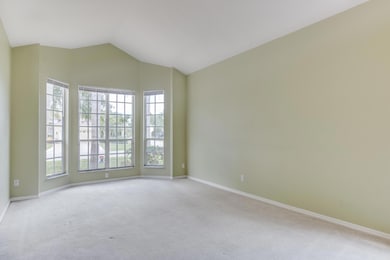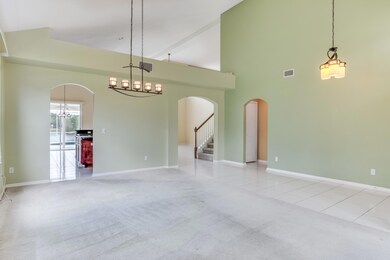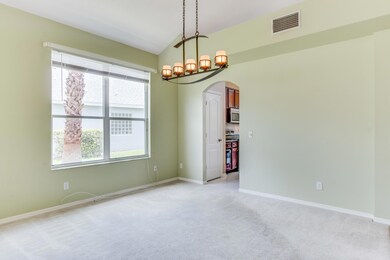
3411 SW Islesworth Cir Palm City, FL 34990
Estimated Value: $709,000 - $823,000
Highlights
- Lake Front
- Private Pool
- Loft
- Palm City Elementary School Rated A-
- Vaulted Ceiling
- Screened Porch
About This Home
As of November 2017***OPEN HOUSE 8/12/17 1PM TO 3PM**One of the best location at Islesworth community*** Wide lake view/pool home. Beautiful spacious home that offers 4 BR, 2 1/2 bath with loft area with custom closets and shelves. Convenient master bedroom with crown moldings on the first floor. Excellent location within walking distance to Hidden Oaks Middle School and Palm City Elementary School. Vaulted ceiling, gourmet kitchen with cherry cabinets, granite countertops & stainless steel appliances. Screened in pool with wide lake view. Light & bright home. The exterior garage shows as 3 car garage, the interior of the 1 car garage was converted to a closed in storage room and work bench area. There is room for a golf cart. The 2 car garage are still usable for parking 2 cars.A beautiful home to see!
Last Agent to Sell the Property
Illustrated Properties License #3053546 Listed on: 05/19/2017

Home Details
Home Type
- Single Family
Est. Annual Taxes
- $5,921
Year Built
- Built in 1996
Lot Details
- 9,321 Sq Ft Lot
- Lake Front
- North Facing Home
HOA Fees
- $154 Monthly HOA Fees
Parking
- 2 Car Attached Garage
- Garage Door Opener
Property Views
- Lake
- Pool
Home Design
- Shingle Roof
- Composition Roof
Interior Spaces
- 2,925 Sq Ft Home
- 2-Story Property
- Vaulted Ceiling
- Ceiling Fan
- Blinds
- Bay Window
- Sliding Windows
- Combination Dining and Living Room
- Loft
- Workshop
- Screened Porch
Kitchen
- Breakfast Area or Nook
- Electric Range
- Microwave
- Ice Maker
- Dishwasher
- Disposal
Flooring
- Carpet
- Ceramic Tile
Bedrooms and Bathrooms
- 4 Bedrooms
- Walk-In Closet
- Separate Shower in Primary Bathroom
Laundry
- Laundry Room
- Dryer
- Washer
Outdoor Features
- Private Pool
- Balcony
Utilities
- Central Heating and Cooling System
- Gas Water Heater
Community Details
- Association fees include cable TV, trash
- Islesworth M D 68 Subdivision
Listing and Financial Details
- Assessor Parcel Number 13384003000000210.00000
Ownership History
Purchase Details
Home Financials for this Owner
Home Financials are based on the most recent Mortgage that was taken out on this home.Purchase Details
Home Financials for this Owner
Home Financials are based on the most recent Mortgage that was taken out on this home.Purchase Details
Home Financials for this Owner
Home Financials are based on the most recent Mortgage that was taken out on this home.Purchase Details
Home Financials for this Owner
Home Financials are based on the most recent Mortgage that was taken out on this home.Purchase Details
Home Financials for this Owner
Home Financials are based on the most recent Mortgage that was taken out on this home.Similar Homes in the area
Home Values in the Area
Average Home Value in this Area
Purchase History
| Date | Buyer | Sale Price | Title Company |
|---|---|---|---|
| Schmitt Michael | $390,000 | Attorney | |
| Suarez Roso L | $320,000 | Attorney | |
| Hunter Jack L | $447,600 | -- | |
| Cendant Mobility Government Financial Se | $447,600 | -- | |
| Blatchley James | $257,900 | -- |
Mortgage History
| Date | Status | Borrower | Loan Amount |
|---|---|---|---|
| Open | Schmitt Michael | $369,750 | |
| Closed | Schmitt Michael | $50,000 | |
| Closed | Schmitt Michael | $312,000 | |
| Previous Owner | Romeor Geicel L | $275,400 | |
| Previous Owner | Suarez Roso L | $288,000 | |
| Previous Owner | Hunter Jack L | $180,000 | |
| Previous Owner | Hunter Jack L | $300,000 | |
| Previous Owner | Blatchley James A | $198,801 | |
| Previous Owner | Blatchley James | $200,000 |
Property History
| Date | Event | Price | Change | Sq Ft Price |
|---|---|---|---|---|
| 11/17/2017 11/17/17 | Sold | $390,000 | -10.3% | $133 / Sq Ft |
| 10/18/2017 10/18/17 | Pending | -- | -- | -- |
| 05/19/2017 05/19/17 | For Sale | $435,000 | 0.0% | $149 / Sq Ft |
| 12/14/2016 12/14/16 | Rented | $3,000 | 0.0% | -- |
| 11/14/2016 11/14/16 | Under Contract | -- | -- | -- |
| 10/08/2016 10/08/16 | For Rent | $3,000 | -- | -- |
| 09/18/2013 09/18/13 | Rented | -- | -- | -- |
| 08/19/2013 08/19/13 | Under Contract | -- | -- | -- |
| 07/30/2013 07/30/13 | For Rent | -- | -- | -- |
Tax History Compared to Growth
Tax History
| Year | Tax Paid | Tax Assessment Tax Assessment Total Assessment is a certain percentage of the fair market value that is determined by local assessors to be the total taxable value of land and additions on the property. | Land | Improvement |
|---|---|---|---|---|
| 2024 | $5,887 | $379,464 | -- | -- |
| 2023 | $5,887 | $368,412 | $0 | $0 |
| 2022 | $5,676 | $357,682 | $0 | $0 |
| 2021 | $5,693 | $347,265 | $0 | $0 |
| 2020 | $5,581 | $342,471 | $0 | $0 |
| 2019 | $5,513 | $334,771 | $0 | $0 |
| 2018 | $5,374 | $328,529 | $0 | $0 |
| 2017 | $5,833 | $345,420 | $143,000 | $202,420 |
| 2016 | $5,921 | $347,390 | $143,000 | $204,390 |
| 2015 | $4,784 | $289,920 | $99,000 | $190,920 |
| 2014 | $4,784 | $273,930 | $80,000 | $193,930 |
Agents Affiliated with this Home
-
Carol Feliciano-Nelson
C
Seller's Agent in 2017
Carol Feliciano-Nelson
Illustrated Properties
(561) 373-1139
26 Total Sales
-
Isabel Rodriguez

Buyer's Agent in 2017
Isabel Rodriguez
The Keyes Company - Stuart
(954) 243-3843
3 in this area
26 Total Sales
-
Victoria Yatsko

Seller's Agent in 2016
Victoria Yatsko
Monarch Realty Group LLC
(772) 485-5222
6 in this area
46 Total Sales
Map
Source: BeachesMLS
MLS Number: R10336005
APN: 13-38-40-030-000-00210-0
- 3390 SW Islesworth Cir
- 2521 SW Berry Park Cir
- 3288 SW Majestic Ct
- 3655 SW Magnolia Ridge Ln
- 3650 SW Magnolia Ridge Ln
- 3657 SW Magnolia Ridge Ln
- 3654 SW Magnolia Ridge Ln
- 3415 SW Pindo Palm Ln
- 2609 SW Gallery Cir
- 3093 SW Berry Ave
- 3083 SW Berry Ave
- 3009 SW Captiva Ct
- 2904 SW Sutton Place
- 3193 SW Cordoba Ct
- 3570 SW Sunset Trace Cir
- 3090 SW Edwards Ave
- 2478 SW Liberty St
- 3604 SW Sunset Trace Cir
- 2843 SW Mariposa Cir
- 3656 SW Sunset Trace Cir
- 3411 SW Islesworth Cir
- 3401 SW Islesworth Cir
- 3421 SW Islesworth Cir
- 3391 SW Islesworth Cir
- 3431 SW Islesworth Cir
- 3410 SW Islesworth Cir
- 3381 SW Islesworth Cir
- 3420 SW Islesworth Cir
- 3441 SW Islesworth Cir
- 3400 SW Islesworth Cir
- 3371 SW Islesworth Cir
- 3430 SW Islesworth Cir
- 3451 SW Islesworth Cir
- 3440 SW Islesworth Cir
- 2641 SW Estella Terrace
- 3461 SW Islesworth Cir
- 2631 SW Estella Terrace
- 3361 SW Islesworth Cir
- 3237 SW Solitaire Palm Dr Pa Dr
