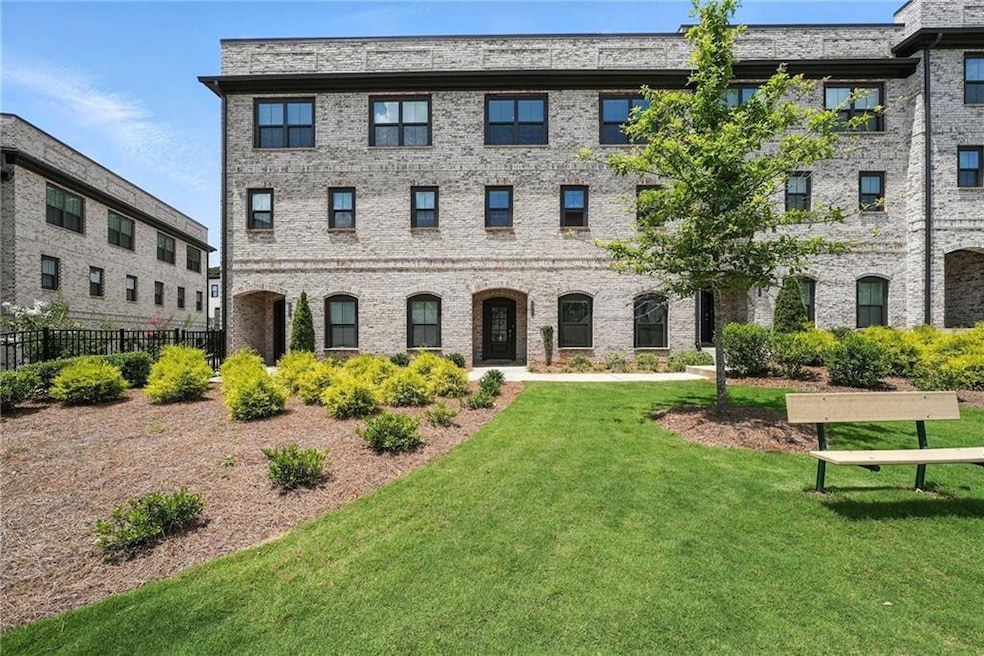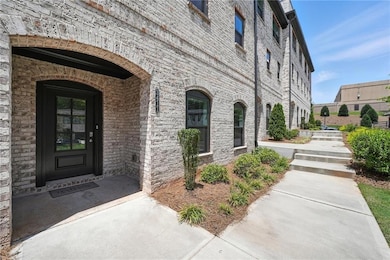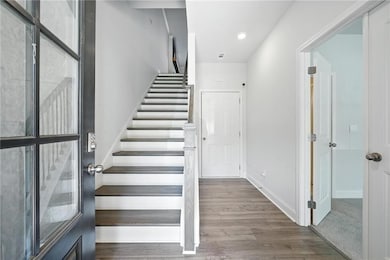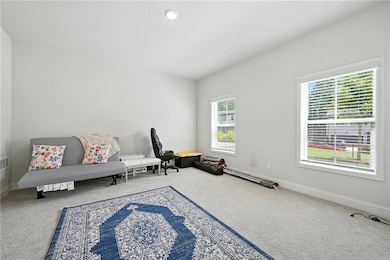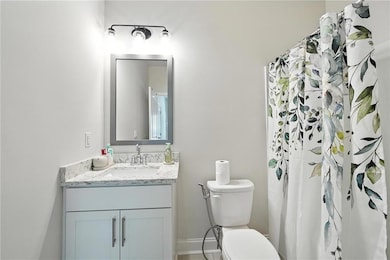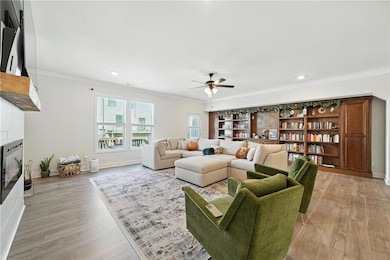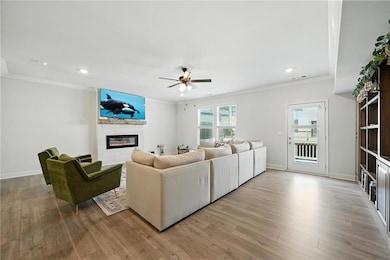3411 Swallowtail Terrace Duluth, GA 30096
Estimated payment $3,409/month
Highlights
- Open-Concept Dining Room
- Gated Community
- Deck
- B.B. Harris Elementary School Rated A
- Green Roof
- Property is near public transit
About This Home
SELLER SAID "BRING ME A BUYER D....!!!" Nestled in the desirable Duluth, GA, at 3411 SWALLOWTAIL Terrace, this attractive residential property in Gwinnett County presents an exceptional living opportunity. The residence is in great condition, ready to welcome its new owners. The living room provides a comfortable space, enhanced by the elegant touch of crown molding and the inviting ambiance of a fireplace, creating a focal point for relaxation and gatherings. The kitchen is a culinary dream, showcasing a large kitchen island that serves as a central hub for meal preparation and casual dining, complemented by a stylish backsplash, stone countertops, shaker cabinets, and a wall chimney range hood positioned above the stovetop. This home offers four bedrooms and three and a half bathrooms, providing ample space. The property offers 2501 square feet of living area. Crafted in 2022, this home offers a blend of contemporary design and everyday practicality.
This home is a short walk to Downtown Duluth, where you can enjoy lots of dining, shopping, parks, and recreation, as well as community-sponsored shows and events.
Townhouse Details
Home Type
- Townhome
Est. Annual Taxes
- $6,883
Year Built
- Built in 2022
Lot Details
- 1,481 Sq Ft Lot
- Lot Dimensions are 24x61x24x61
- Property fronts a private road
- Two or More Common Walls
HOA Fees
- $200 Monthly HOA Fees
Parking
- 2 Car Attached Garage
- Rear-Facing Garage
- Garage Door Opener
- Driveway Level
- Secured Garage or Parking
Home Design
- Traditional Architecture
- Slab Foundation
- Composition Roof
- Cement Siding
- Brick Front
- HardiePlank Type
Interior Spaces
- 2,501 Sq Ft Home
- 3-Story Property
- Bookcases
- Crown Molding
- Ceiling height of 9 feet on the lower level
- Ceiling Fan
- Recessed Lighting
- Factory Built Fireplace
- Decorative Fireplace
- Fireplace Features Blower Fan
- Electric Fireplace
- Double Pane Windows
- Aluminum Window Frames
- Living Room with Fireplace
- Open-Concept Dining Room
- Dining Room Seats More Than Twelve
- Neighborhood Views
Kitchen
- Open to Family Room
- Breakfast Bar
- Walk-In Pantry
- Electric Oven
- Self-Cleaning Oven
- Indoor Grill
- Gas Range
- Range Hood
- Microwave
- Dishwasher
- Kitchen Island
- Stone Countertops
- White Kitchen Cabinets
- Disposal
Flooring
- Carpet
- Marble
- Ceramic Tile
- Luxury Vinyl Tile
Bedrooms and Bathrooms
- Oversized primary bedroom
- Dual Vanity Sinks in Primary Bathroom
- Low Flow Plumbing Fixtures
- Shower Only
Laundry
- Laundry in Hall
- Laundry on upper level
- Dryer
- Washer
- 220 Volts In Laundry
Home Security
- Security System Leased
- Security Lights
- Security Gate
- Smart Home
Eco-Friendly Details
- Green Roof
- Energy-Efficient Thermostat
Outdoor Features
- Courtyard
- Deck
- Exterior Lighting
- Rain Gutters
Location
- Property is near public transit
- Property is near schools
- Property is near shops
Schools
- Chattahoochee - Gwinnett Elementary School
- Coleman Middle School
- Duluth High School
Utilities
- Ductless Heating Or Cooling System
- Forced Air Zoned Cooling and Heating System
- Air Source Heat Pump
- Underground Utilities
- 220 Volts
- 220 Volts in Garage
- High Speed Internet
- Phone Available
- Cable TV Available
Listing and Financial Details
- Assessor Parcel Number R6293 626
Community Details
Overview
- 50 Units
- Gardendale Subdivision
- FHA/VA Approved Complex
- Rental Restrictions
Recreation
- Community Playground
Security
- Security Service
- Gated Community
- Storm Windows
- Carbon Monoxide Detectors
- Fire and Smoke Detector
Map
Home Values in the Area
Average Home Value in this Area
Tax History
| Year | Tax Paid | Tax Assessment Tax Assessment Total Assessment is a certain percentage of the fair market value that is determined by local assessors to be the total taxable value of land and additions on the property. | Land | Improvement |
|---|---|---|---|---|
| 2022 | -- | $25,200 | $25,200 | $0 |
Property History
| Date | Event | Price | List to Sale | Price per Sq Ft |
|---|---|---|---|---|
| 10/25/2025 10/25/25 | Price Changed | $499,900 | 0.0% | $200 / Sq Ft |
| 10/20/2025 10/20/25 | For Rent | $3,500 | 0.0% | -- |
| 10/01/2025 10/01/25 | Price Changed | $520,000 | -2.8% | $208 / Sq Ft |
| 06/25/2025 06/25/25 | For Sale | $535,000 | -- | $214 / Sq Ft |
Source: First Multiple Listing Service (FMLS)
MLS Number: 7605177
APN: 6-293-626
- 3352 Monarch Ave
- 3357 Wyesham Cir
- 3477 N Berkeley Lake Rd NW
- 3024 Orchard Ridge Cir Unit 3024
- 3076 Harris Mill Ct
- 3050 Orchard Ridge Cir
- 3120 Saint Andrews Cir
- 2852 Evanshire Ave Unit 114
- 2832 Evanshire Ave Unit 112
- 2762 Evanshire Ave Unit 105
- 2745 Saxon Dr
- 2782 Evanshire Ave Unit 107
- 2822 Evanshire Ave Unit 111
- 2772 Evanshire Ave Unit 106
- 2802 Evanshire Ave Unit 109
- 2862 Evanshire Ave Unit 115
- 3477 N Berkeley Lake Rd NW
- 3341 Baneberry Trail
- 3177 Wyesham Cir
- 3070 Bugle Dr
- 3377 Montheath Pass
- 3145 Dover Ct
- 2945 Dogwood Creek Pkwy
- 2685 Peachtree Walk
- 3465 Duluth Highway 120
- 3490 Ennfield Ln
- 3250 Buford Hwy NE
- 2539 Parcview Run Cove NW
- 2911 Willowstone Dr
- 3264 Star Pine Ct
- 2897 Major Ridge Trail
- 2883 Thurleston Ln
- 3215 Hill St
- 3557 Ashby Pond Ln
- 2826 Whippoorwill Cir
- 3332 Drawbridge Terrace
