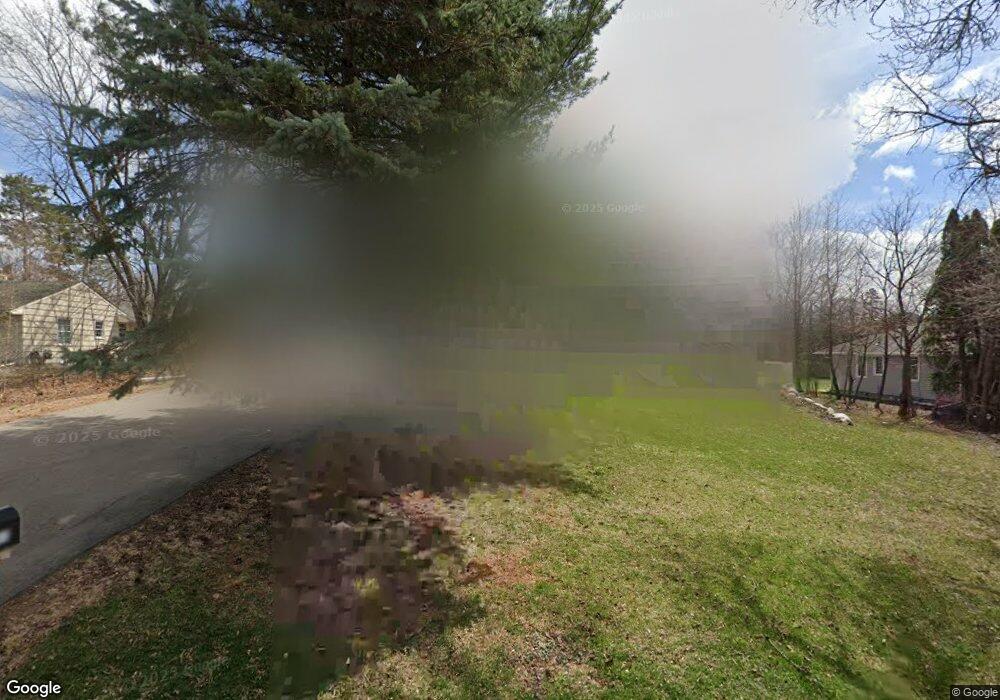3411 The Mall Minnetonka, MN 55345
Groveland NeighborhoodEstimated Value: $1,706,000 - $1,848,000
5
Beds
5
Baths
5,566
Sq Ft
$319/Sq Ft
Est. Value
About This Home
This home is located at 3411 The Mall, Minnetonka, MN 55345 and is currently estimated at $1,775,991, approximately $319 per square foot. 3411 The Mall is a home located in Hennepin County with nearby schools including Groveland Elementary School, Minnetonka East Middle School, and Minnetonka Senior High School.
Ownership History
Date
Name
Owned For
Owner Type
Purchase Details
Closed on
Nov 21, 2022
Sold by
Nowak Mark and Nowack Kristy
Bought by
Plummer Allison and Plummer Adam
Current Estimated Value
Home Financials for this Owner
Home Financials are based on the most recent Mortgage that was taken out on this home.
Original Mortgage
$1,123,500
Outstanding Balance
$1,088,597
Interest Rate
6.94%
Mortgage Type
New Conventional
Estimated Equity
$687,394
Purchase Details
Closed on
Nov 18, 2022
Sold by
Nowak Mark and Nowak Kristy
Bought by
Plummer Adam and Plummer Allison
Home Financials for this Owner
Home Financials are based on the most recent Mortgage that was taken out on this home.
Original Mortgage
$1,123,500
Outstanding Balance
$1,088,597
Interest Rate
6.94%
Mortgage Type
New Conventional
Estimated Equity
$687,394
Purchase Details
Closed on
Oct 24, 2019
Sold by
Ldk Builders Inc
Bought by
Nowak Mark
Home Financials for this Owner
Home Financials are based on the most recent Mortgage that was taken out on this home.
Original Mortgage
$1,015,920
Interest Rate
3.7%
Mortgage Type
New Conventional
Purchase Details
Closed on
Dec 5, 2018
Sold by
Shaskin Colleen Ann
Bought by
Ldk Builders Inc and American Land & Capital Llc
Home Financials for this Owner
Home Financials are based on the most recent Mortgage that was taken out on this home.
Original Mortgage
$585,000
Interest Rate
4.8%
Mortgage Type
Commercial
Create a Home Valuation Report for This Property
The Home Valuation Report is an in-depth analysis detailing your home's value as well as a comparison with similar homes in the area
Home Values in the Area
Average Home Value in this Area
Purchase History
| Date | Buyer | Sale Price | Title Company |
|---|---|---|---|
| Plummer Allison | $1,605,000 | -- | |
| Plummer Adam | $1,605,000 | Flex Title Company | |
| Nowak Mark | $1,269,900 | Title One Inc | |
| Ldk Builders Inc | $275,500 | Custom Home Builders Title L |
Source: Public Records
Mortgage History
| Date | Status | Borrower | Loan Amount |
|---|---|---|---|
| Open | Plummer Adam | $1,123,500 | |
| Previous Owner | Nowak Mark | $1,015,920 | |
| Previous Owner | Ldk Builders Inc | $585,000 |
Source: Public Records
Tax History Compared to Growth
Tax History
| Year | Tax Paid | Tax Assessment Tax Assessment Total Assessment is a certain percentage of the fair market value that is determined by local assessors to be the total taxable value of land and additions on the property. | Land | Improvement |
|---|---|---|---|---|
| 2024 | $20,322 | $1,369,700 | $213,400 | $1,156,300 |
| 2023 | $19,095 | $1,361,600 | $213,400 | $1,148,200 |
| 2022 | $17,920 | $1,274,800 | $202,400 | $1,072,400 |
| 2021 | $18,359 | $1,170,500 | $184,000 | $986,500 |
| 2020 | $3,960 | $1,201,600 | $184,000 | $1,017,600 |
| 2019 | $3,738 | $275,800 | $184,000 | $91,800 |
| 2018 | $3,778 | $269,000 | $184,000 | $85,000 |
| 2017 | $3,814 | $270,900 | $169,900 | $101,000 |
| 2016 | $3,903 | $275,800 | $155,000 | $120,800 |
| 2015 | $3,615 | $256,300 | $150,000 | $106,300 |
| 2014 | -- | $259,200 | $150,000 | $109,200 |
Source: Public Records
Map
Nearby Homes
- 16612 Minnetonka Blvd
- 3401 Meadow Ln
- 16418 Minnetonka Blvd
- 3061 Lake Shore Blvd
- 15700 La Bon Terrace
- 3515 County Road 101
- 3205 County Road 101
- 17209 Grays Bay Blvd
- 3115 County Road 101 S
- 3337 Jidana Ln
- 3100 County Road 101 S
- 1651X Hidden Valley Rd
- 165xx Hidden Valley Rd
- 3500 Leroy St
- 17820 Valley Cove Ct
- 15503 Robinwood Dr
- 4040 Tonkawood Rd
- 16510 Lake Street Extension
- 17945 Breezy Point Rd
- 18065 Berry Ln
- 3403 The Mall
- 3415 The Mall
- 3408 Fairlawn Dr
- 3400 Fairlawn Dr
- 3416 Fairlawn Dr
- 3425 The Mall
- 3410 The Mall
- 3424 Fairlawn Dr
- 3414 The Mall
- 3404 The Mall
- 3422 The Mall
- 3431 The Mall
- 16515 Minnetonka Blvd
- 16608 Minnetonka Blvd
- 3411 Fairlawn Dr
- 3324 Highland Ave
- 3329 3329 Highland-Avenue-
- 3329 3329 Highland Ave
- 16622 Minnetonka Blvd
- 3421 Fairlawn Dr
