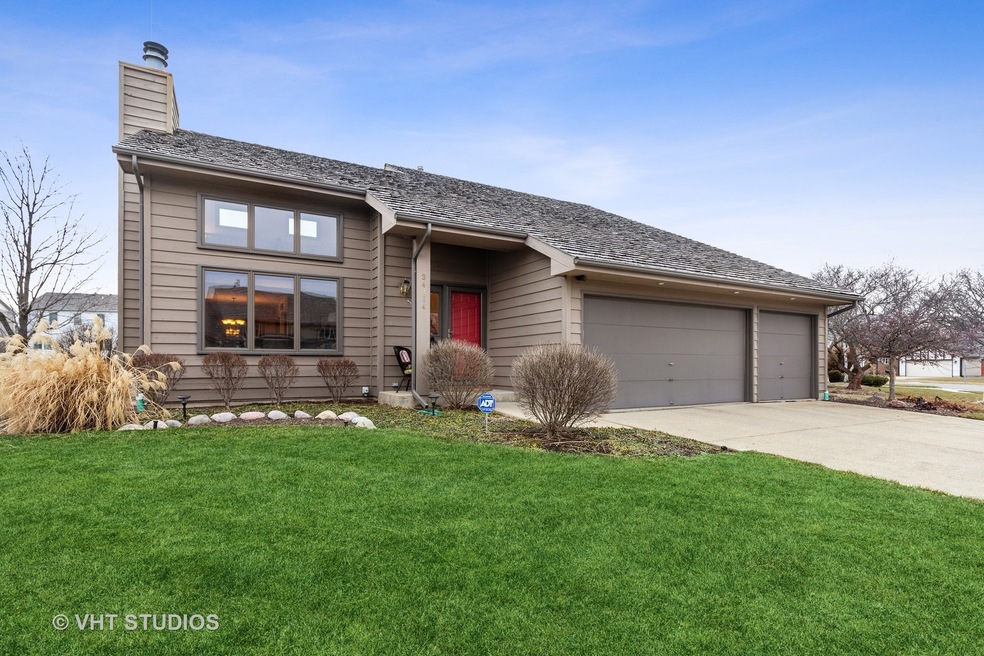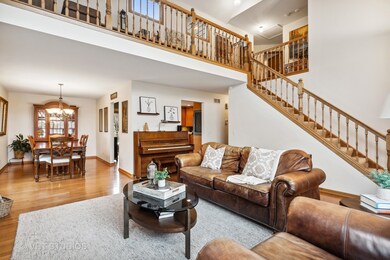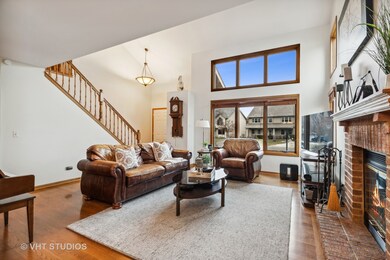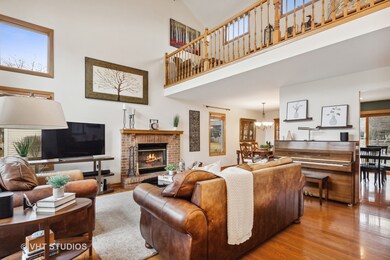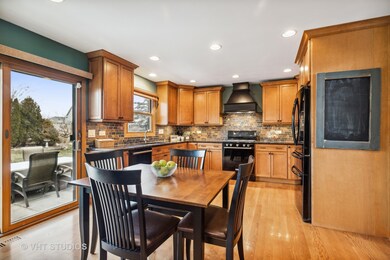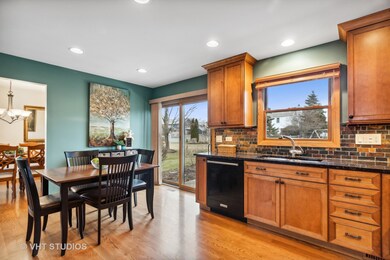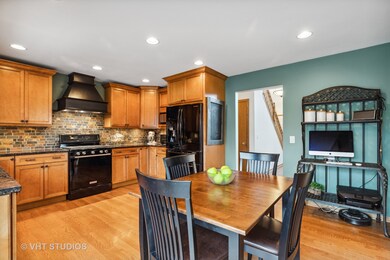
34114 N Homestead Rd Gurnee, IL 60031
Estimated Value: $397,000 - $428,000
Highlights
- Property is near a park
- Recreation Room
- Wood Flooring
- Woodland Elementary School Rated A-
- Vaulted Ceiling
- Main Floor Bedroom
About This Home
As of May 2023Ideal location! Low taxes! Walking distance to one of Gurnee's best parks! 3 Bedroom, 2 1/2 bath custom home on a picturesque street. 1st floor Primary bedroom with ensuite bath! Remodeled kitchen with granite counters and sleek black appliances! Hardwood flooring on 1st level. 2nd level has 2 huge bedrooms that share a full bath, plus a loft perfect for an office or reading area. Main level living area with dramatic vaulted ceiling. Updated powder room! All windows and sliders are Anderson. Finished basement with recreation room and small office! 3 car garage!!
Last Agent to Sell the Property
Baird & Warner License #475131527 Listed on: 03/04/2023

Home Details
Home Type
- Single Family
Est. Annual Taxes
- $7,646
Year Built
- Built in 1990
Lot Details
- 0.27 Acre Lot
- Lot Dimensions are 138 x 124 x 147 x 40
- Sprinkler System
HOA Fees
- $13 Monthly HOA Fees
Parking
- 3 Car Attached Garage
- Driveway
- Parking Space is Owned
Home Design
- Shake Roof
- Cedar
Interior Spaces
- 1,957 Sq Ft Home
- 2-Story Property
- Vaulted Ceiling
- Ceiling Fan
- Wood Burning Fireplace
- Family Room with Fireplace
- Living Room
- Formal Dining Room
- Home Office
- Recreation Room
- Loft
- Carbon Monoxide Detectors
Kitchen
- Range
- Microwave
- Dishwasher
- Stainless Steel Appliances
- Disposal
Flooring
- Wood
- Carpet
Bedrooms and Bathrooms
- 3 Bedrooms
- 3 Potential Bedrooms
- Main Floor Bedroom
- Bathroom on Main Level
- Dual Sinks
- Separate Shower
Laundry
- Laundry Room
- Dryer
- Washer
Partially Finished Basement
- Basement Fills Entire Space Under The House
- Sump Pump
Schools
- Woodland Intermediate School
- Woodland Middle School
- Warren Township High School
Utilities
- Central Air
- Humidifier
- Heating System Uses Natural Gas
Additional Features
- Patio
- Property is near a park
Community Details
- Association fees include water
- Country Towne Subdivision, Custom Floorplan
Listing and Financial Details
- Homeowner Tax Exemptions
Ownership History
Purchase Details
Home Financials for this Owner
Home Financials are based on the most recent Mortgage that was taken out on this home.Purchase Details
Home Financials for this Owner
Home Financials are based on the most recent Mortgage that was taken out on this home.Similar Homes in the area
Home Values in the Area
Average Home Value in this Area
Purchase History
| Date | Buyer | Sale Price | Title Company |
|---|---|---|---|
| Laczewski Natalie Alexandra | $375,000 | Chicago Title | |
| Carpenter David K | $223,000 | -- |
Mortgage History
| Date | Status | Borrower | Loan Amount |
|---|---|---|---|
| Previous Owner | Laczewski Natalie Alexandra | $337,500 | |
| Previous Owner | Carpenter David K | $222,000 | |
| Previous Owner | Carpenter David K | $30,000 | |
| Previous Owner | Carpenter David K | $243,600 | |
| Previous Owner | Carpenter David K | $178,000 | |
| Previous Owner | Carpenter David K | $30,000 | |
| Previous Owner | Carpenter David K | $178,400 |
Property History
| Date | Event | Price | Change | Sq Ft Price |
|---|---|---|---|---|
| 05/03/2023 05/03/23 | Sold | $375,000 | +7.2% | $192 / Sq Ft |
| 03/05/2023 03/05/23 | Pending | -- | -- | -- |
| 03/04/2023 03/04/23 | For Sale | $349,900 | -- | $179 / Sq Ft |
Tax History Compared to Growth
Tax History
| Year | Tax Paid | Tax Assessment Tax Assessment Total Assessment is a certain percentage of the fair market value that is determined by local assessors to be the total taxable value of land and additions on the property. | Land | Improvement |
|---|---|---|---|---|
| 2024 | $9,137 | $112,281 | $27,382 | $84,899 |
| 2023 | $8,457 | $104,244 | $25,422 | $78,822 |
| 2022 | $8,457 | $91,182 | $24,809 | $66,373 |
| 2021 | $7,646 | $87,524 | $23,814 | $63,710 |
| 2020 | $7,353 | $85,373 | $23,229 | $62,144 |
| 2019 | $7,212 | $82,895 | $22,555 | $60,340 |
| 2018 | $7,035 | $83,157 | $22,185 | $60,972 |
| 2017 | $7,050 | $80,774 | $21,549 | $59,225 |
| 2016 | $7,023 | $77,178 | $20,590 | $56,588 |
| 2015 | $6,825 | $73,196 | $19,528 | $53,668 |
| 2014 | $7,105 | $73,309 | $19,264 | $54,045 |
| 2012 | $6,727 | $76,926 | $19,423 | $57,503 |
Agents Affiliated with this Home
-
Laura Reilly

Seller's Agent in 2023
Laura Reilly
Baird Warner
(847) 738-0408
77 in this area
141 Total Sales
-
Lisa Sanders

Buyer's Agent in 2023
Lisa Sanders
Keller Williams ONEChicago
(773) 398-0378
2 in this area
330 Total Sales
-
Crystal McCarthy

Buyer Co-Listing Agent in 2023
Crystal McCarthy
@ Properties
(847) 338-6414
2 in this area
59 Total Sales
Map
Source: Midwest Real Estate Data (MRED)
MLS Number: 11723298
APN: 07-20-304-012
- 34143 N Homestead Ct
- 34229 N Homestead Rd Unit 13
- 34251 N Homestead Rd Unit 6
- 34253 N Homestead Rd Unit 5
- 34063 N White Oak Ln Unit 53B
- 17429 W Chestnut Ln Unit 13A
- 34451 N Saddle Ln
- 17525 W Walnut Ln Unit 3A
- 17083 W Tiger Tail Ct
- 527 Capital Ln
- 400 Saint Andrews Ln
- 17825 W Cheyenne Ct
- 33448 N Mill Rd
- 295 N Hunt Club Rd
- 6359 Doral Dr
- 18400 W Meander Dr
- 17853 W Chippewa Rd
- 17490 Pin Oak Ln
- 17343 W Hickory Ln
- 33430 N Hunt Club Rd
- 34114 N Homestead Rd
- 34108 N Homestead Rd
- 34128 N Homestead Rd
- 34136 N Homestead Rd
- 34100 N Homestead Rd
- 17623 W Julie Ln
- 17637 W Julie Ln
- 17609 W Julie Ln
- 34115 N Homestead Rd
- 17601 W Robert Ct
- 34111 N Homestead Rd
- 34084 N Homestead Rd
- 17649 W Julie Ln
- 34105 N Homestead Rd
- 17556 W Robert Ct
- 34131 N Homestead Rd
- 34072 N Homestead Rd
- 17665 W Julie Ln
- 34097 N Homestead Rd
- 17583 W Robert Ct
