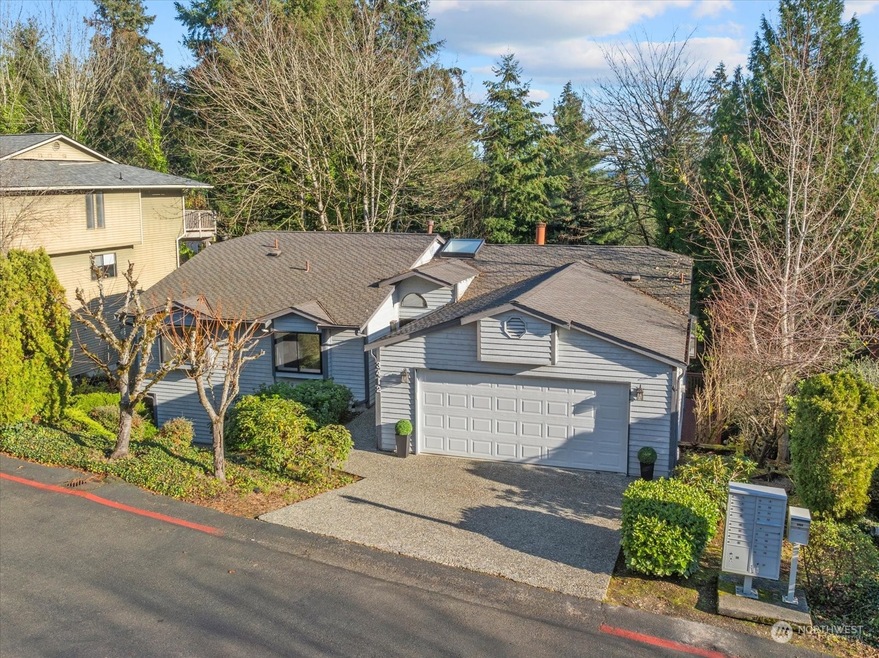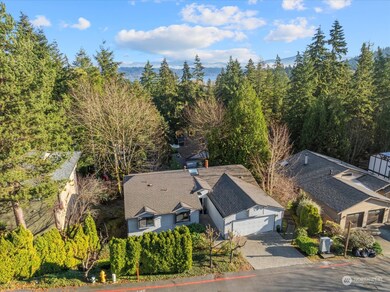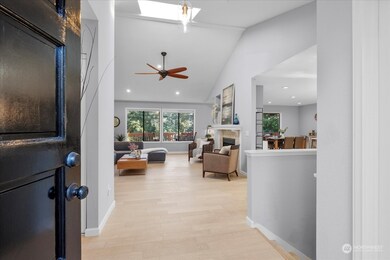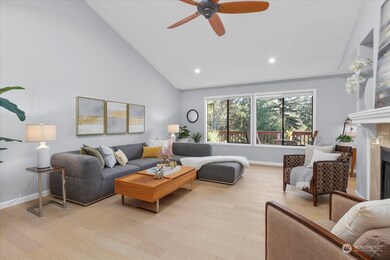
$1,215,000
- 3 Beds
- 2.5 Baths
- 1,719 Sq Ft
- 15558 NE 15th Place
- Unit 301
- Bellevue, WA
Bellevue luxury condominium home in the Lofts at 15th community with northwest contemporary architecture and sleek interior finishes. With 3 bedrooms and 2.5 baths, the home showcases luxury finishes, quartz countertops, full height backsplash, stainless appliances, under cabinet lighting, large waterfall island, covered outdoor living with pre-plumbed gas line. Featuring bright, open floor plans
Huixin Sun Kelly Right RE of Seattle LLC






