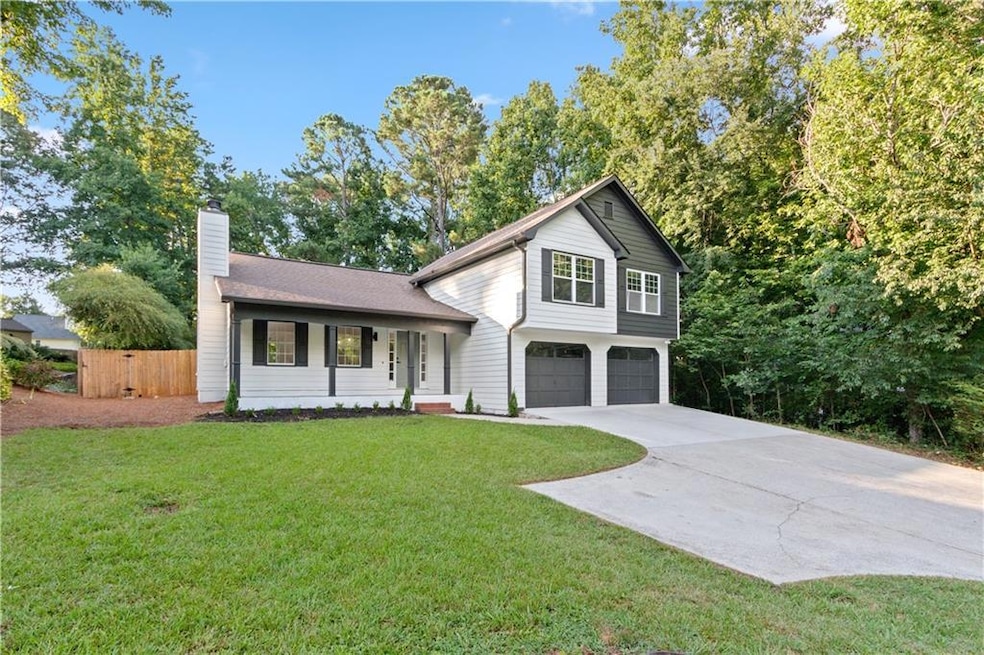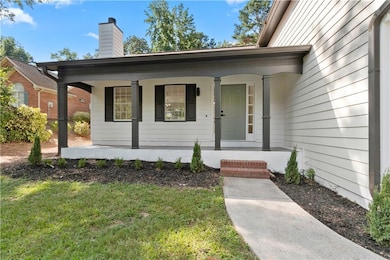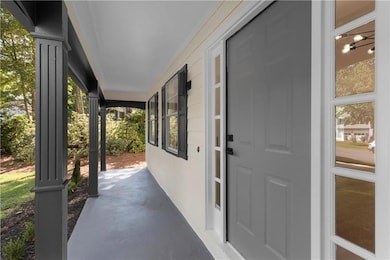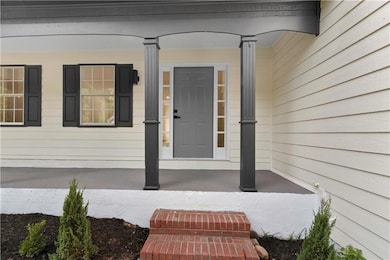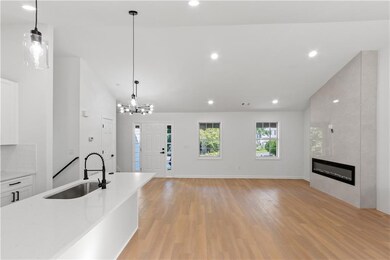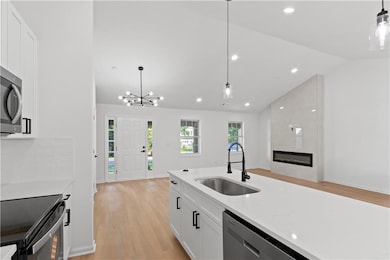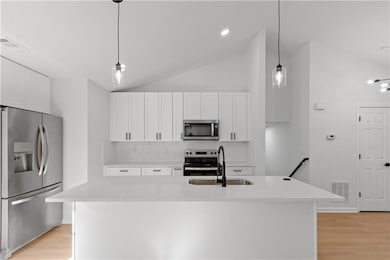3412 Camens Ct NE Buford, GA 30519
Highlights
- Open-Concept Dining Room
- Separate his and hers bathrooms
- Traditional Architecture
- Ivy Creek Elementary School Rated A
- View of Trees or Woods
- White Kitchen Cabinets
About This Home
Location, Location, Location!! Nestled in one of Gwinnett’s most desirable enclaves, 3422 Camens Ct offers exceptional access to top schools, premium shopping, dining and major commuter routes — this address brings you home to the best of suburban luxury. Step inside this beautifully appointed residence — spacious, bright and designed for both comfort and convenience. Highlights include an open-floor plan with a modern kitchen, oversized living areas bathed in natural light, and a private backyard retreat perfect for relaxing or entertaining. With generous bedrooms, ample storage and a 2-car garage, this home delivers everything today’s demand. Available for rent now — your move-in ready opportunity to live where location meets lifestyle.
Listing Agent
Watch Realty Co Gwinnett License #385865 Listed on: 10/27/2025
Home Details
Home Type
- Single Family
Year Built
- Built in 1993
Lot Details
- 0.55 Acre Lot
- Back Yard Fenced
Parking
- 1 Car Garage
Home Design
- Traditional Architecture
- Shingle Roof
Interior Spaces
- 2,380 Sq Ft Home
- 3-Story Property
- Insulated Windows
- Family Room with Fireplace
- Open-Concept Dining Room
- Luxury Vinyl Tile Flooring
- Views of Woods
- Exterior Basement Entry
- Fire and Smoke Detector
Kitchen
- Electric Range
- Microwave
- Dishwasher
- White Kitchen Cabinets
Bedrooms and Bathrooms
- Separate his and hers bathrooms
Schools
- Ivy Creek Elementary School
- Jones Middle School
- Seckinger High School
Additional Features
- Patio
- Central Heating and Cooling System
Listing and Financial Details
- Security Deposit $3,000
- 12 Month Lease Term
- $55 Application Fee
- Assessor Parcel Number R7140 084
Community Details
Overview
- Application Fee Required
- Briarglen/Ivy Crk Subdivision
Pet Policy
- Call for details about the types of pets allowed
Map
Property History
| Date | Event | Price | List to Sale | Price per Sq Ft |
|---|---|---|---|---|
| 11/11/2025 11/11/25 | Price Changed | $2,900 | -3.3% | $1 / Sq Ft |
| 10/27/2025 10/27/25 | For Rent | $3,000 | -- | -- |
Source: First Multiple Listing Service (FMLS)
MLS Number: 7672243
- 2980 Phillips Bend Crossing
- 3134 Victoria Park Ln
- 3230 Ivy Lake Dr
- 3123 Milloak Ct
- 3337 Wild Clary (Lot 25) Ct
- 3227 Ivy Lake Ct
- 2988 Hamilton Mill Rd
- 2898 Hamilton Mill Rd
- 2805 Ivy Hill Dr
- 3468 Aberrone Place
- 2840 General Lee Way
- 3105 Hamilton Mill Rd
- 3045 Camp Branch Rd
- 3243 Bonita Way
- 2716 Hamilton Mill
- 3508 Cast Palm Dr
- 3487 Samantha Dr
- 3408 Hamilton Mill Rd
- 3342 Sardis Bend Dr
- 2845 Sardis Dr
- 3412 Camens Ct NE Unit 1
- 3248 Sag Harbor Ct
- 2682 Berry Ridge Ct
- 3104 Pucketts Mill Rd Unit ID1254397P
- 2673 Berry Ridge Ct
- 2593 Creek Station Dr Unit ID1254398P
- 2730 General Lee Way NE Unit ID1254385P
- 3385 Woodash Ln
- 3449 Rosecliff Trace
- 3208 Milstead Walk Way
- 3606 Rosecliff Trace
- 3391 Hard Creek Ln
- 3328 Sardis Bend Dr
- 3195 S Puckett Rd
- 2405 Sardis Chase Ct
- 3445 Morgan Rd
- 3594 Nathan Farm Ln
- 2868 Evonshire Ln
- 3009 Morgan Spring Trail
- 2527 Morgan Chase Dr
