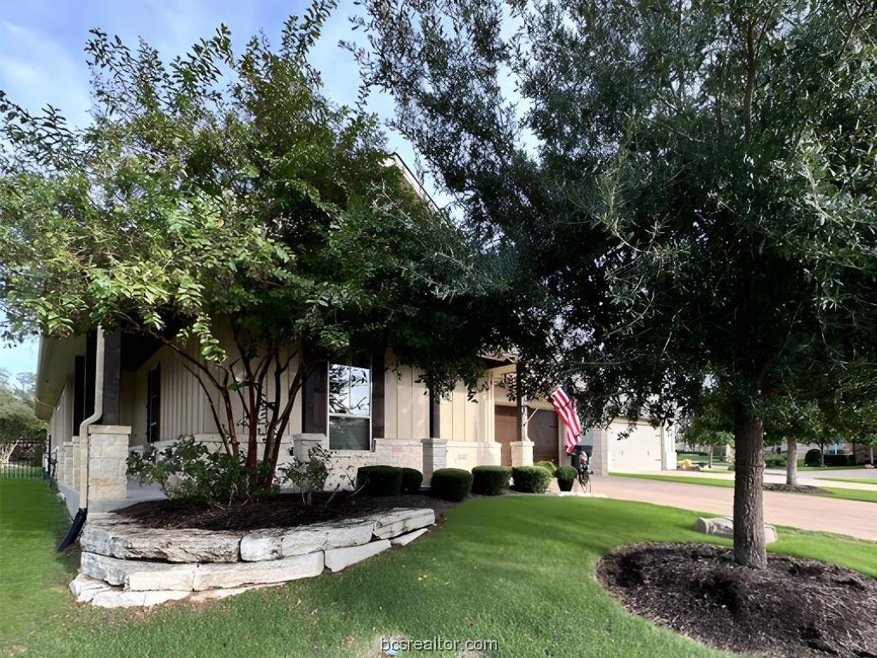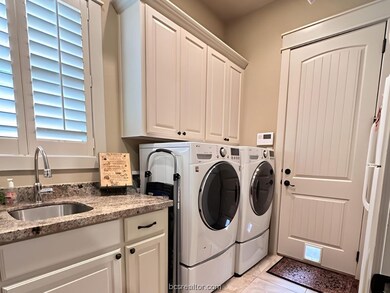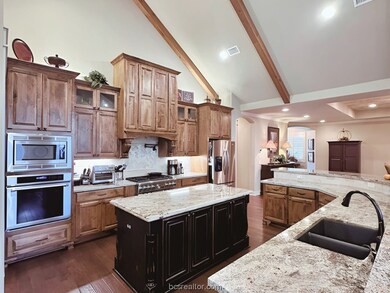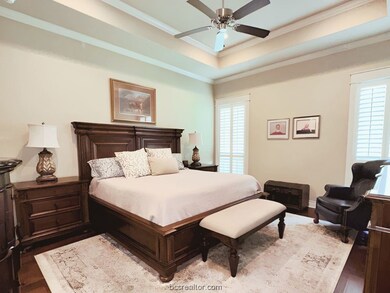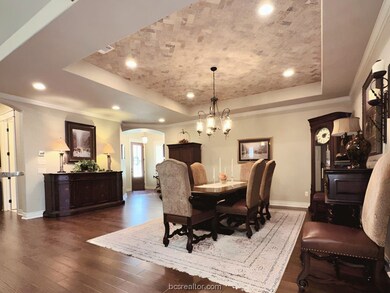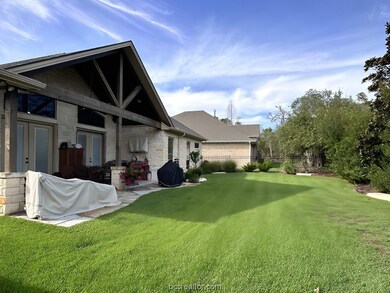
3412 Chenoa Cove Unit PVT College Station, TX 77845
The Village of Indian Lakes NeighborhoodEstimated Value: $667,000 - $880,000
Highlights
- Deck
- Traditional Architecture
- High Ceiling
- Forest Ridge Elementary School Rated A
- Wood Flooring
- Granite Countertops
About This Home
As of January 2024Unveiling an idyllic sanctuary in the coveted Settlement Division of Indian Lakes, this sophisticated patio home is not just a residence—it's a gateway to a harmonious blend of opulence and nature, mere moments from the enchanting vibrancy of Tower Point.
With 3 sumptuous bedrooms and 2 bathrooms sprawled over 2800 square feet, this haven provides an expansive retreat for those seeking refuge in a sanctuary that seamlessly marries the elegance of city living with the tranquility of nature. The open-concept design, adorned with hardwood floors and lofty vaulted ceilings, creates an inviting space, bathed in the soft glow of natural light.
Elevate your culinary experiences in the gourmet kitchen, a masterpiece boasting granite countertops, modern appliances, and views that extend to the lush greenery outdoors. Each bedroom, featuring walk-in closets, offers a haven of comfort and serenity, while the charming home office becomes a peaceful cocoon for productivity.
Step onto the covered patio, where the outdoors beckon with a promise of relaxation and connection to nature. The meticulously landscaped surroundings and the nearby Indian Lakes amenities, including parks, walking trails, and recreational facilities, invite you to explore the beauty of the natural world right at your doorstep.
Last Agent to Sell the Property
Moxie Texas Real Estate License #0755052 Listed on: 12/21/2023
Home Details
Home Type
- Single Family
Est. Annual Taxes
- $4,936
Year Built
- Built in 2015
Lot Details
- 9,561 Sq Ft Lot
- Aluminum or Metal Fence
- Level Lot
- Sprinkler System
HOA Fees
- $254 Monthly HOA Fees
Parking
- 2 Car Attached Garage
- Parking Available
- Garage Door Opener
Home Design
- Traditional Architecture
- Patio Home
- Brick Veneer
- Slab Foundation
- Shingle Roof
- Composition Roof
- Stone
Interior Spaces
- 2,881 Sq Ft Home
- 1-Story Property
- Wired For Sound
- Dry Bar
- High Ceiling
- Ceiling Fan
- Gas Log Fireplace
- Thermal Windows
- Plantation Shutters
- French Doors
- Washer Hookup
Kitchen
- Walk-In Pantry
- Double Oven
- Built-In Electric Oven
- Gas Range
- Microwave
- Dishwasher
- Granite Countertops
- Disposal
Flooring
- Wood
- Carpet
- Tile
- Terrazzo
Bedrooms and Bathrooms
- 3 Bedrooms
- 2 Full Bathrooms
Home Security
- Home Security System
- Fire and Smoke Detector
Eco-Friendly Details
- Energy-Efficient Windows
Outdoor Features
- Deck
- Covered patio or porch
Utilities
- Central Air
- Heat Pump System
- Underground Utilities
- Co-Op Water
- Tankless Water Heater
- Gas Water Heater
- High Speed Internet
Listing and Financial Details
- Legal Lot and Block 20 / 17
- Assessor Parcel Number 305031
Community Details
Overview
- Front Yard Maintenance
- Association fees include common area maintenance, pool(s), all facilities, management, ground maintenance
- Built by Schaefer Custom Homes LLC
- Indian Lakes Subdivision
- On-Site Maintenance
Recreation
- Community Pool
Security
- Resident Manager or Management On Site
Ownership History
Purchase Details
Home Financials for this Owner
Home Financials are based on the most recent Mortgage that was taken out on this home.Purchase Details
Purchase Details
Similar Homes in College Station, TX
Home Values in the Area
Average Home Value in this Area
Purchase History
| Date | Buyer | Sale Price | Title Company |
|---|---|---|---|
| Moreno Juan | -- | Utitle | |
| Sawyer Richard L | -- | Utitle | |
| Schaefer Custom Homes Llc | -- | None Available |
Mortgage History
| Date | Status | Borrower | Loan Amount |
|---|---|---|---|
| Previous Owner | Custom Homes Llc | $295,330 |
Property History
| Date | Event | Price | Change | Sq Ft Price |
|---|---|---|---|---|
| 01/28/2024 01/28/24 | Off Market | -- | -- | -- |
| 01/19/2024 01/19/24 | Sold | -- | -- | -- |
| 12/30/2023 12/30/23 | Pending | -- | -- | -- |
| 12/21/2023 12/21/23 | For Sale | $750,000 | -- | $260 / Sq Ft |
Tax History Compared to Growth
Tax History
| Year | Tax Paid | Tax Assessment Tax Assessment Total Assessment is a certain percentage of the fair market value that is determined by local assessors to be the total taxable value of land and additions on the property. | Land | Improvement |
|---|---|---|---|---|
| 2023 | $4,936 | $654,772 | $0 | $0 |
| 2022 | $9,703 | $595,247 | $0 | $0 |
| 2021 | $9,491 | $541,134 | $85,000 | $456,134 |
| 2020 | $9,271 | $524,844 | $85,000 | $439,844 |
| 2019 | $9,594 | $508,400 | $85,000 | $423,400 |
| 2018 | $9,418 | $492,340 | $75,000 | $417,340 |
| 2017 | $9,153 | $479,900 | $75,000 | $404,900 |
| 2016 | $8,269 | $433,550 | $55,000 | $378,550 |
| 2015 | $1,041 | $55,000 | $55,000 | $0 |
| 2014 | $1,041 | $55,000 | $55,000 | $0 |
Agents Affiliated with this Home
-
Samantha Sawyer
S
Seller's Agent in 2024
Samantha Sawyer
Moxie Texas Real Estate
(254) 541-9119
1 in this area
6 Total Sales
-
Brad Corrier
B
Buyer's Agent in 2024
Brad Corrier
Keller Williams Realty Brazos Valley office
(979) 571-2839
17 in this area
284 Total Sales
Map
Source: Bryan-College Station Regional Multiple Listing Service
MLS Number: 23015140
APN: 305031
- 17599 Indian Lakes Dr
- 18140 Osage Trail Dr
- 3311 Chaco Canyon Dr
- 3281 Toltec Trail
- 17288 Indian Lakes Dr
- 18098 Copper River Dr
- 17268 Eagle Pass Dr
- 18099 Copper River Dr
- 3049 Chaco Canyon Dr
- 17153 Pawnee Crossing
- 17295 Baquito Cove
- 17002 Pawnee Crossing
- 1506 Andover Ct
- 1486 Deer Park Dr
- 3719 Tatonga Trail
- 1752 Twin Pond Cir
- 1722 Twin Pond Cir
- 1506 Fairhaven Cove
- 2369 Storyteller Ct
- 1206 Ebbtide Cove
- 3412 Chenoa Cove Unit PVT
- 3412 Chenoa Cove
- 3400 Chenoa Cove Unit PVT
- 3411 Chenoa Cove Unit PVT
- 3411 Chenoa Cove
- 3424 Chenoa Cove Unit PVT
- 3424 Chenoa Cove
- 3423 Chenoa Cove Unit PVT
- 3423 Chenoa Cove
- 17672 Seneca Springs Unit PVT
- 3436 Chenoa Cove Unit PVT
- 17660 Seneca Springs Unit PVT
- 17684 Seneca Springs Unit PVT
- 3435 Chenoa Cove Unit PVT
- 17696 Seneca Springs Unit PVT
- 17696 Seneca Springs
- 17805 Seneca Springs Unit PVT
- 17805 Seneca Springs
- 17793 Seneca Springs Unit PVT
- 17793 Seneca Springs
