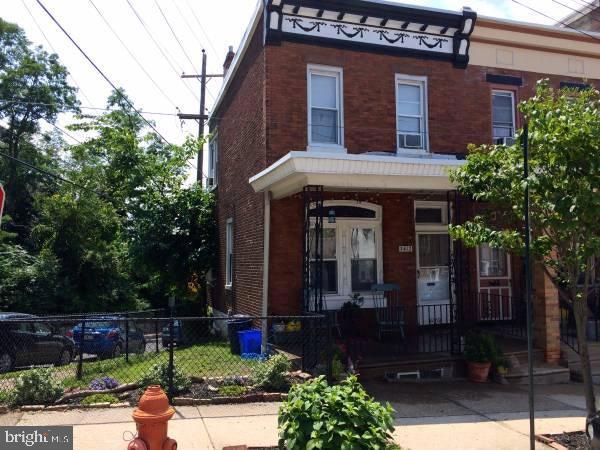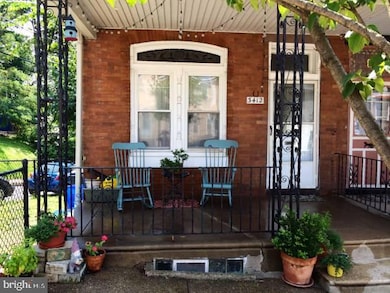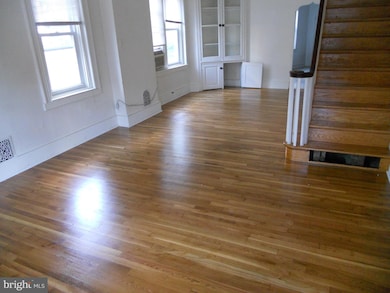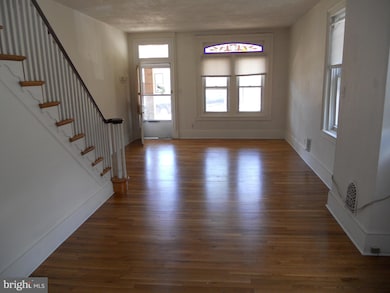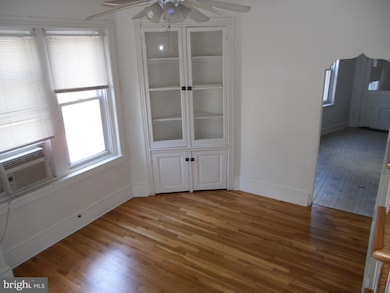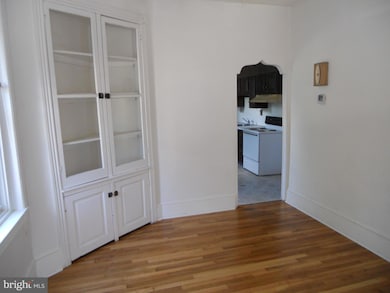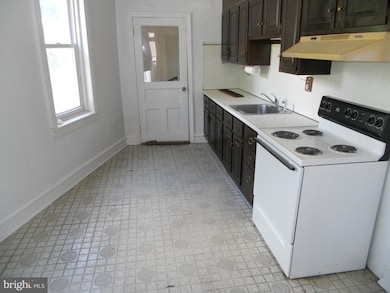3412 Crawford St Philadelphia, PA 19129
East Falls NeighborhoodHighlights
- Straight Thru Architecture
- Home Office
- Forced Air Heating System
- No HOA
- Living Room
- Dining Room
About This Home
PET Friendly Central AC and Heat. Large end-of-row home with 2 large bedrooms and a 3rd smaller room. There's a side yard (with raised vegetable beds) and front porch. The first floor is open and airy with refinished hardwood floors and a large kitchen and attached storage/mudroom. Upstairs has recently installed carpets. Washer/Dryer in large basement. This house maintains much of the original charm with the original: built-in closet/curio cabinets, stained glass, wood kitchen cabinets, and refinished original hardwood flooring. East Falls is a fantastic neighborhood. Surrounded by parks, Kelly Ave loop, and the river. Walk to the many shops and restaurants and other conveniences. Transportation is convenient! Near major bus routes and the East Falls Rail Station is 4 blocks away. Close to I-76, Route 1, Henry Ave, Ridge Ave and Kelly Drive.
Listing Agent
(610) 247-8668 joseph.petrone@foxroach.com BHHS Fox & Roach E Falls Listed on: 11/07/2025

Townhouse Details
Home Type
- Townhome
Est. Annual Taxes
- $4,223
Year Built
- Built in 1943
Lot Details
- 1,998 Sq Ft Lot
- Lot Dimensions are 27.00 x 74.00
Parking
- On-Street Parking
Home Design
- Straight Thru Architecture
- Permanent Foundation
- Masonry
Interior Spaces
- 1,500 Sq Ft Home
- Property has 2 Levels
- Living Room
- Dining Room
- Home Office
- Stove
- Basement
Bedrooms and Bathrooms
- 3 Bedrooms
- 1 Full Bathroom
Laundry
- Dryer
- Washer
Utilities
- Window Unit Cooling System
- Forced Air Heating System
- Natural Gas Water Heater
Listing and Financial Details
- Residential Lease
- Security Deposit $2,495
- 12-Month Lease Term
- Available 12/15/25
- Assessor Parcel Number 382059700
Community Details
Overview
- No Home Owners Association
- East Falls Subdivision
Pet Policy
- Pets allowed on a case-by-case basis
Map
Source: Bright MLS
MLS Number: PAPH2557318
APN: 382059700
- 3436 Crawford St
- 3304 Conrad St
- 3419 Bowman St
- 3464 Division St
- 3411 Conrad St
- 3424 Sunnyside Ave
- 3525 Indian Queen Ln
- 3420 Barclay St
- 3431 Vaux St
- 3348 Ainslie St
- 3404 Henry Ave
- 3401 07 Ainslie St
- 3464 Tilden St
- 3334 Wiehle St
- 3419 Tilden St
- 3542 New Queen St
- 3602 Conrad St
- 3442 W Westmoreland St
- 3440 W Westmoreland St
- 3438 W Westmoreland St
- 3422 Crawford St
- 3304 Conrad St
- 3449 Scotts Ln Unit A406
- 3449 Scotts Ln Unit B319
- 3449 Scotts Ln Unit B414
- 3449 Scotts Ln Unit A306
- 3449 Scotts Ln Unit B419
- 3449 Scotts Ln Unit B418
- 3449 Scotts Ln Unit A202
- 3449 Scotts Ln Unit B216
- 3449 Scotts Ln Unit 310
- 3449 Scotts Ln Unit B309
- 3449 Scotts Ln Unit A409
- 3449 Scotts Ln Unit B409
- 3449 Scotts Ln Unit B413
- 3449 Scotts Ln Unit A410
- 3449 Scotts Ln Unit B323
- 3449 Scotts Ln Unit B308
- 3449 Scotts Ln Unit A404
- 3449 Scotts Ln Unit B324
