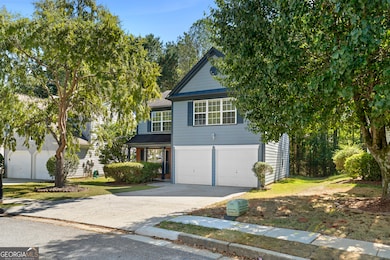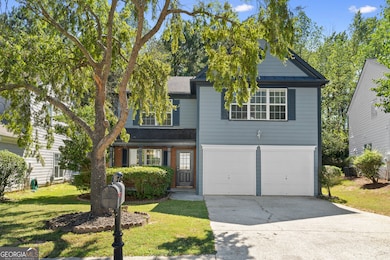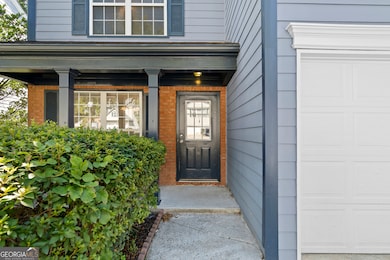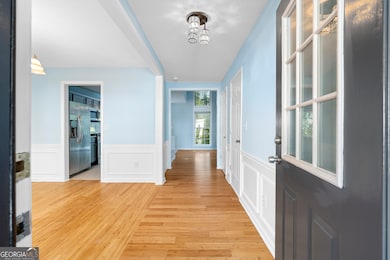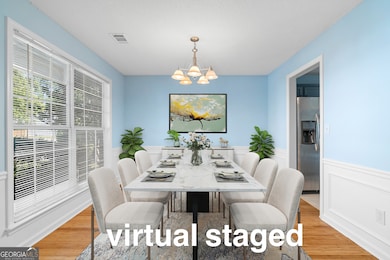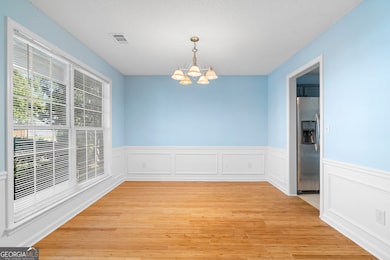3412 Davenport Park Ln Duluth, GA 30096
Estimated payment $3,022/month
Highlights
- Dining Room Seats More Than Twelve
- Property is near public transit
- Wood Flooring
- B.B. Harris Elementary School Rated A
- Traditional Architecture
- High Ceiling
About This Home
LOCATION! LOCATION!LOCATION! This must-see home is conveniently located only 10 minutes drive to HWY 85, groceries, restaurants, Costco, Sam Club, and all other major shopping needs. Your new charming home is awaiting for you, with modern comfort, and lots of upgrades. Its offer you with a cozy cover front porch, step in with a warm welcome dining room, connecting you to the upgrade kitchen, with new quartz counter top, stainless steel appliances, and deep sink, with new kitchen faucet. An Open view to the 2 story family room, WITH NO no carpets, all Bamboo Wood floor though out. New interior paint, laundry room and half bath on main floor . Rear wood floor stair case which leading you to the second floor, its offer you with 3 bedrooms and 2 full baths. Enter in to the warm Master Suite, its offers you with new double vanities, new quartz counter top and new beautiful design title shower, and huge walk in closet. The 2 secondary bedrooms share 1 full bath with new beautiful title shower and vanity. Worry free with the 1 year old HVAC system. Only 20 steps to get your family to the community swimming pool and tennis courts, with extra parking spaces for your family gathering. Don't miss this opportunity to own a stunning home in one of the most popular area's in Duluth. Please TEXT listing agent Doan Tran AT (678) 938-8857 for addition question. MAKE IT YOUR TODAY.
Home Details
Home Type
- Single Family
Est. Annual Taxes
- $6,096
Year Built
- Built in 1998
Lot Details
- 9,148 Sq Ft Lot
- Level Lot
- Open Lot
HOA Fees
- $42 Monthly HOA Fees
Home Design
- Traditional Architecture
- Garden Home
- Slab Foundation
- Composition Roof
- Wood Siding
Interior Spaces
- 1,889 Sq Ft Home
- 2-Story Property
- Rear Stairs
- High Ceiling
- Ceiling Fan
- Factory Built Fireplace
- Entrance Foyer
- Family Room with Fireplace
- Dining Room Seats More Than Twelve
- Formal Dining Room
- Wood Flooring
- Pull Down Stairs to Attic
Kitchen
- Breakfast Area or Nook
- Oven or Range
- Dishwasher
- Stainless Steel Appliances
- Solid Surface Countertops
- Disposal
Bedrooms and Bathrooms
- 3 Bedrooms
- Walk-In Closet
- Double Vanity
- Soaking Tub
- Bathtub Includes Tile Surround
- Separate Shower
Laundry
- Laundry Room
- Laundry in Hall
Parking
- Garage
- Parking Accessed On Kitchen Level
- Garage Door Opener
Location
- Property is near public transit
- Property is near shops
- City Lot
Schools
- B B Harris Elementary School
- Duluth Middle School
- Duluth High School
Utilities
- Forced Air Heating and Cooling System
- Hot Water Heating System
- Heating System Uses Natural Gas
- Underground Utilities
- 220 Volts
- Gas Water Heater
- High Speed Internet
- Phone Available
- Cable TV Available
Listing and Financial Details
- Legal Lot and Block 75 / A
Community Details
Overview
- Association fees include swimming, tennis
- The Park At Cambridge Subdivision
Recreation
- Tennis Courts
- Community Pool
Map
Home Values in the Area
Average Home Value in this Area
Tax History
| Year | Tax Paid | Tax Assessment Tax Assessment Total Assessment is a certain percentage of the fair market value that is determined by local assessors to be the total taxable value of land and additions on the property. | Land | Improvement |
|---|---|---|---|---|
| 2024 | $6,096 | $162,520 | $30,000 | $132,520 |
| 2023 | $6,096 | $166,400 | $30,000 | $136,400 |
| 2022 | $5,294 | $140,920 | $24,000 | $116,920 |
| 2021 | $4,226 | $109,120 | $18,000 | $91,120 |
| 2020 | $4,250 | $109,120 | $18,000 | $91,120 |
| 2019 | $3,338 | $103,240 | $18,000 | $85,240 |
| 2018 | $3,072 | $90,840 | $14,800 | $76,040 |
| 2016 | $2,508 | $77,640 | $14,000 | $63,640 |
| 2015 | $2,280 | $66,280 | $14,000 | $52,280 |
| 2014 | $2,230 | $63,520 | $12,800 | $50,720 |
Property History
| Date | Event | Price | List to Sale | Price per Sq Ft | Prior Sale |
|---|---|---|---|---|---|
| 10/05/2025 10/05/25 | For Sale | $469,000 | +123.3% | $248 / Sq Ft | |
| 11/08/2016 11/08/16 | Sold | $210,000 | 0.0% | $111 / Sq Ft | View Prior Sale |
| 10/06/2016 10/06/16 | Pending | -- | -- | -- | |
| 09/27/2016 09/27/16 | For Sale | $210,000 | -- | $111 / Sq Ft |
Purchase History
| Date | Type | Sale Price | Title Company |
|---|---|---|---|
| Warranty Deed | $210,000 | -- | |
| Deed | $166,000 | -- |
Mortgage History
| Date | Status | Loan Amount | Loan Type |
|---|---|---|---|
| Open | $127,000 | No Value Available | |
| Previous Owner | $149,400 | New Conventional |
Source: Georgia MLS
MLS Number: 10619597
APN: 6-235-253
- 3190 Oxwell Dr
- 3215 Oxwell Dr Unit 1B
- 3289 Davenport Park Ln
- 2995 Oxwell Dr Unit 1
- 3053 Hartright Bend Ct
- 2644 Davenport Rd
- 3576 Randy Place
- 2702 Davenport Rd
- 3315 Oak Hampton Way Unit 1
- 3593 Gainesway Ct
- 3592 Gainesway Trace
- 3614 Gainesway Trace
- 2829 Cardinal Trace
- 2888 Cardinal Trace
- 2820 Bluebird Cir NW
- 2239 Dandridge Dr
- 2961 Creek Dr
- 2590 Village Place Dr
- 2830 Meadow Lake Trail
- 2377 Fawn Hollow Ct
- 2508 Davenham Ln
- 2513 Davenham Ln
- 2623 Davenham Ln Unit 2623
- 3202 Davenport Park Ln
- 3355 Mcdaniel Rd
- 2500 Pleasant Hill Rd
- 2821 Meadowlark Trail NW
- 2821 Meadow Lark Trail
- 3613 Gainesway Trace
- 2535 Rhoanoke Dr
- 2421 Elkhorn Terrace
- 3614 Gainesway Trace
- 3627 Gainesway Trace
- 3809 Dandridge Way
- 3264 Star Pine Ct
- 3604 Pineview Cir NW
- 2244 Grovemont Dr
- 2102 Graywell Ln
- 3897 Murdock Ln
- 2630 Garland Way

