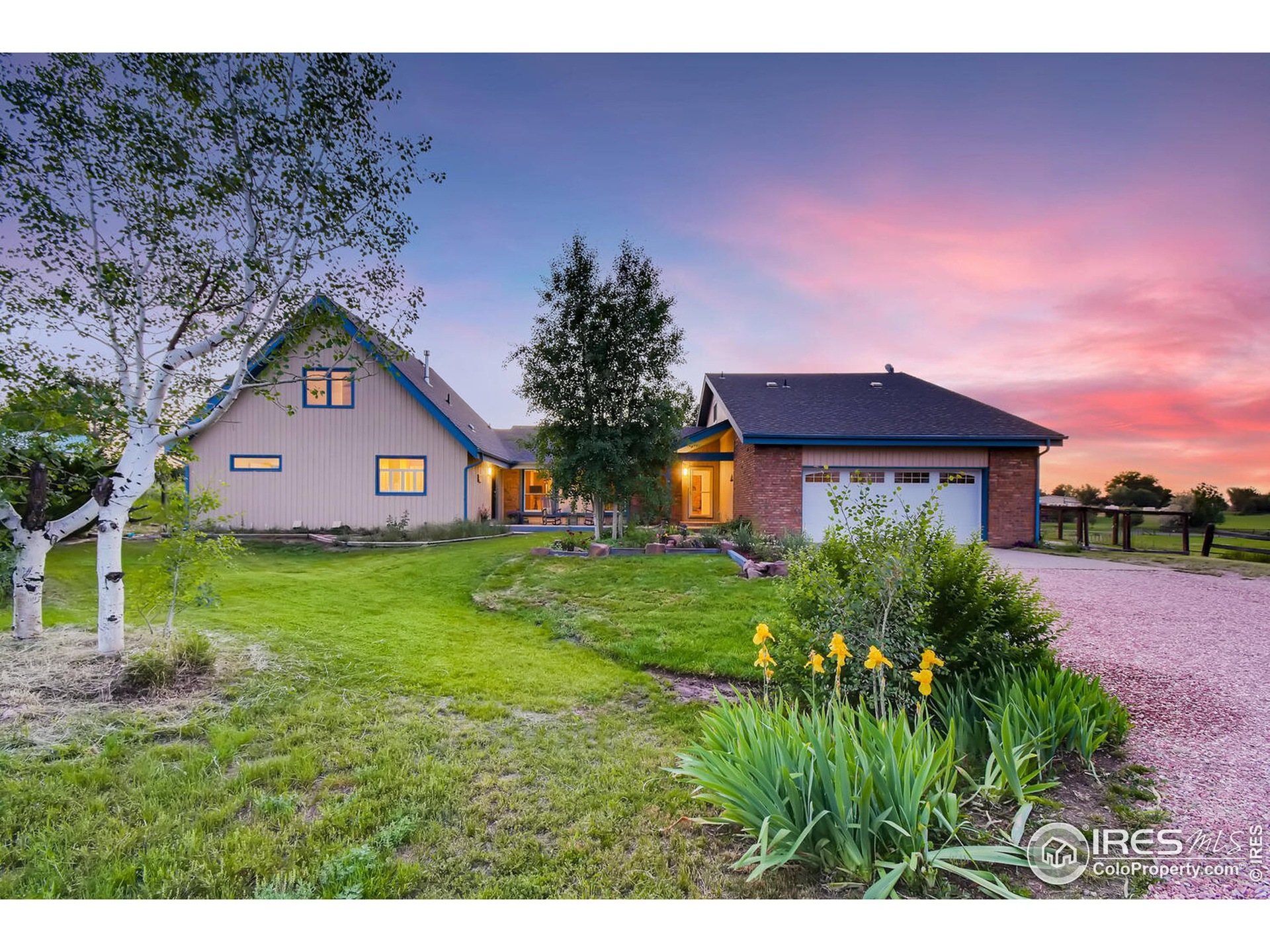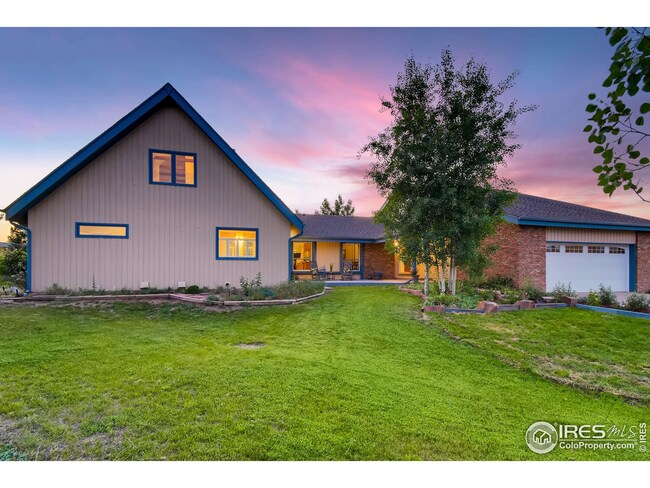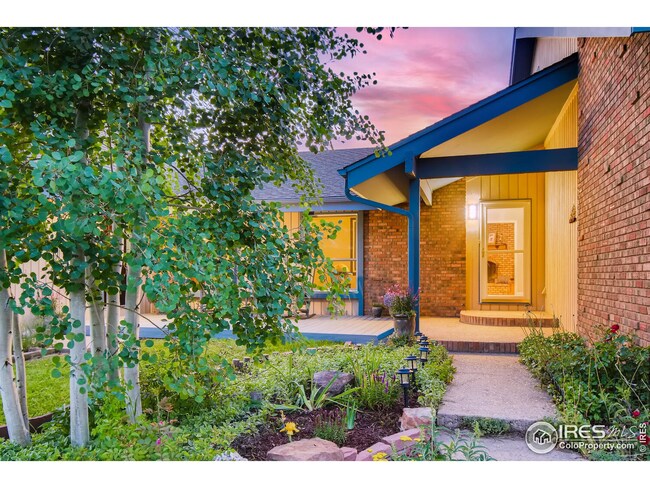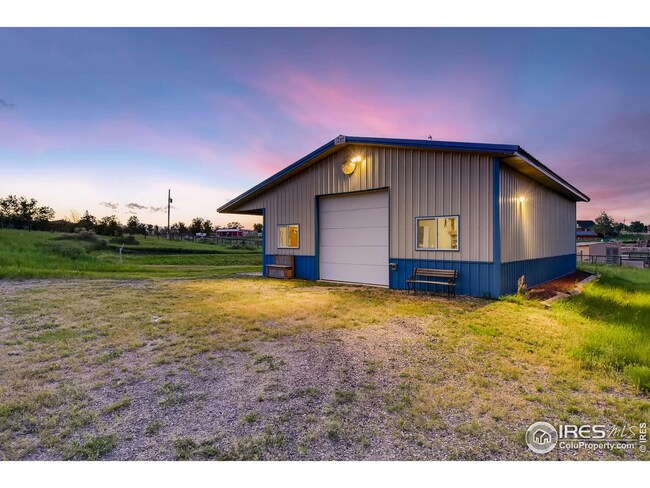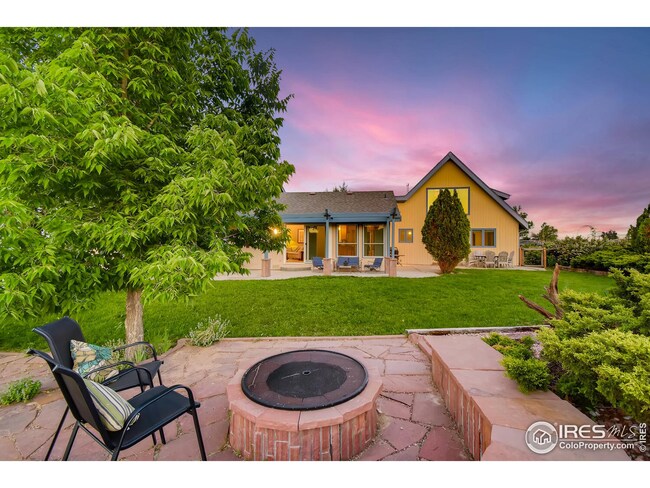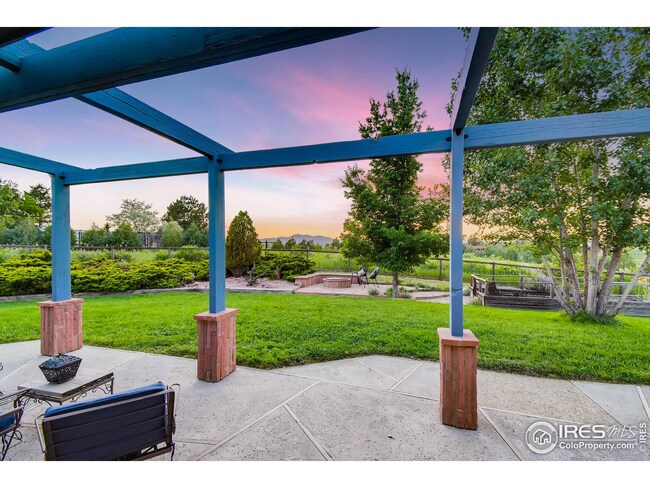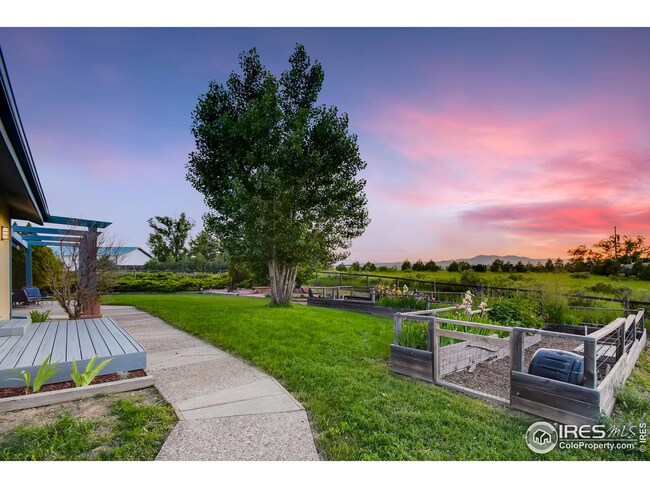
$1,149,000
- 4 Beds
- 3 Baths
- 3,123 Sq Ft
- 1291 Swan Peter Dr
- Berthoud, CO
Exceptional opportunity to have INSTANT EQUITY in a high end custom home with NO METRO TAX in Harvest Ridge South. Enjoy spectacular views of the mountains on an incredible lot backing to a farm house and farmland. This home is truly an incredible find and has so much to offer. Right away you'll notice the custom handmade iron railings and beautiful LVP flooring that you'll find throughout the
April Neuhaus Neuhaus Real Estate, Inc.
