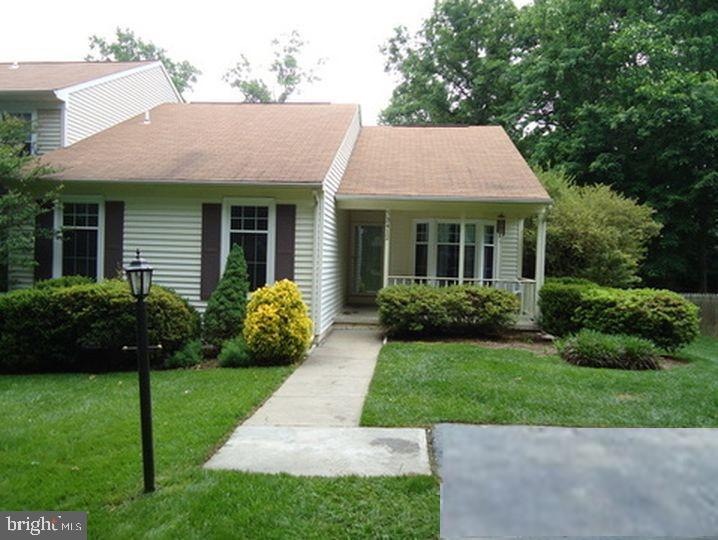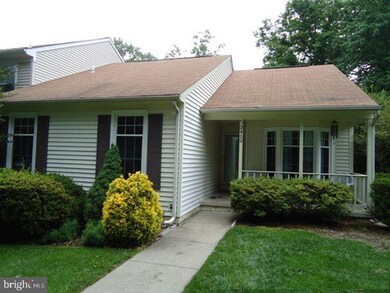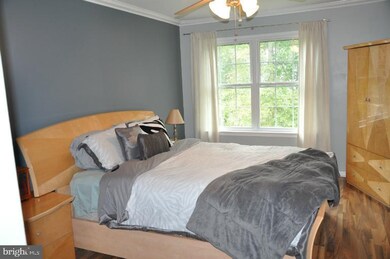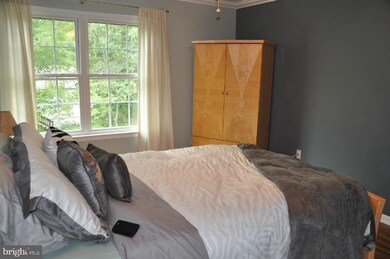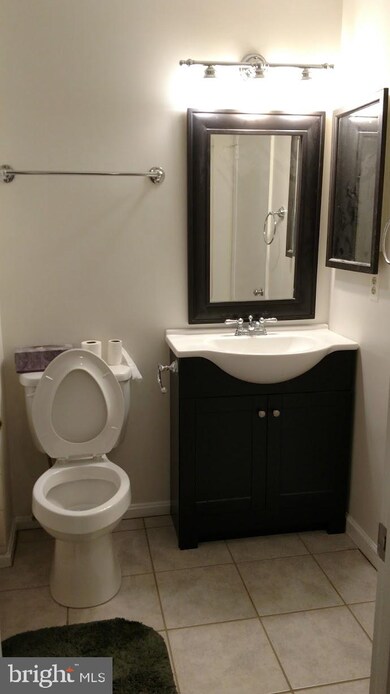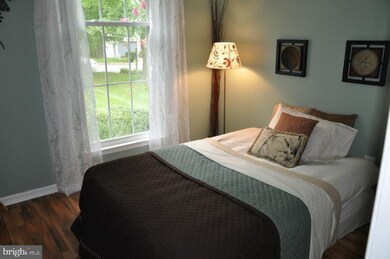
3412 Fort Lyon Dr Woodbridge, VA 22192
Highlights
- Contemporary Architecture
- Recreation Room
- Den
- Woodbridge High School Rated A
- Community Pool
- En-Suite Primary Bedroom
About This Home
As of October 2020Home is now Active and looking a Gorgeous! Fresh Paint, New Carpeting, Beautiful Landscaping ... the home is in Move In Condition. Wonderful duplex in Lake Ridge with 3 Bedrooms, 2 Baths, Remodeled Eat-in Kitchen, Granite Countertops, Dining area, Great Family Room with Vaulted Ceilings, Finished, Walkout Basement, Large Recreation Room with New Carpet, Lower Level Den, Big Backyard and Nice Deck.
Last Agent to Sell the Property
RE/MAX Realty Group License #0225165056 Listed on: 07/20/2020

Townhouse Details
Home Type
- Townhome
Est. Annual Taxes
- $4,195
Year Built
- Built in 1982
Lot Details
- 8,564 Sq Ft Lot
- Property is in good condition
HOA Fees
- $57 Monthly HOA Fees
Parking
- Driveway
Home Design
- Contemporary Architecture
Interior Spaces
- Property has 2 Levels
- Family Room
- Dining Room
- Den
- Recreation Room
- Attic Fan
Kitchen
- Stove
- Dishwasher
- Disposal
Bedrooms and Bathrooms
- 3 Main Level Bedrooms
- En-Suite Primary Bedroom
- 2 Full Bathrooms
Partially Finished Basement
- Basement Fills Entire Space Under The House
- Rear Basement Entry
Utilities
- Central Air
- Heat Pump System
- Electric Water Heater
Listing and Financial Details
- Tax Lot 7
- Assessor Parcel Number 8293-17-3642
Community Details
Overview
- $800 Capital Contribution Fee
- Lake Ridge Subdivision
Recreation
- Community Pool
Ownership History
Purchase Details
Home Financials for this Owner
Home Financials are based on the most recent Mortgage that was taken out on this home.Purchase Details
Home Financials for this Owner
Home Financials are based on the most recent Mortgage that was taken out on this home.Purchase Details
Home Financials for this Owner
Home Financials are based on the most recent Mortgage that was taken out on this home.Similar Homes in Woodbridge, VA
Home Values in the Area
Average Home Value in this Area
Purchase History
| Date | Type | Sale Price | Title Company |
|---|---|---|---|
| Deed | $365,000 | Universal Title | |
| Warranty Deed | $215,000 | -- | |
| Warranty Deed | $335,000 | -- |
Mortgage History
| Date | Status | Loan Amount | Loan Type |
|---|---|---|---|
| Open | $378,140 | VA | |
| Previous Owner | $215,000 | New Conventional | |
| Previous Owner | $268,000 | New Conventional |
Property History
| Date | Event | Price | Change | Sq Ft Price |
|---|---|---|---|---|
| 10/02/2020 10/02/20 | Sold | $365,000 | -1.3% | $163 / Sq Ft |
| 08/30/2020 08/30/20 | Pending | -- | -- | -- |
| 08/20/2020 08/20/20 | For Sale | $369,900 | +1.3% | $165 / Sq Ft |
| 07/25/2020 07/25/20 | Off Market | $365,000 | -- | -- |
| 07/20/2020 07/20/20 | For Sale | $369,900 | +72.0% | $165 / Sq Ft |
| 04/10/2012 04/10/12 | Sold | $215,000 | 0.0% | $166 / Sq Ft |
| 02/24/2012 02/24/12 | Pending | -- | -- | -- |
| 02/23/2012 02/23/12 | For Sale | $215,000 | 0.0% | $166 / Sq Ft |
| 12/13/2011 12/13/11 | Pending | -- | -- | -- |
| 12/11/2011 12/11/11 | Price Changed | $215,000 | -6.5% | $166 / Sq Ft |
| 11/25/2011 11/25/11 | For Sale | $230,000 | 0.0% | $178 / Sq Ft |
| 09/24/2011 09/24/11 | Pending | -- | -- | -- |
| 09/18/2011 09/18/11 | For Sale | $230,000 | -- | $178 / Sq Ft |
Tax History Compared to Growth
Tax History
| Year | Tax Paid | Tax Assessment Tax Assessment Total Assessment is a certain percentage of the fair market value that is determined by local assessors to be the total taxable value of land and additions on the property. | Land | Improvement |
|---|---|---|---|---|
| 2025 | -- | $434,500 | $143,500 | $291,000 |
| 2024 | -- | $377,500 | $124,800 | $252,700 |
| 2023 | $3,801 | $365,300 | $120,100 | $245,200 |
| 2022 | $3,988 | $360,100 | $117,700 | $242,400 |
| 2021 | $4,269 | $348,800 | $113,300 | $235,500 |
| 2020 | $5,245 | $338,400 | $110,000 | $228,400 |
| 2019 | $4,982 | $321,400 | $102,800 | $218,600 |
| 2018 | $3,461 | $286,600 | $94,300 | $192,300 |
| 2017 | $3,522 | $284,200 | $92,900 | $191,300 |
| 2016 | $3,513 | $286,200 | $92,900 | $193,300 |
| 2015 | $3,153 | $271,100 | $87,600 | $183,500 |
| 2014 | $3,153 | $250,100 | $80,400 | $169,700 |
Agents Affiliated with this Home
-
Charles Jones

Seller's Agent in 2020
Charles Jones
Remax 100
(703) 585-5057
2 in this area
112 Total Sales
-
Jon Tripp

Buyer's Agent in 2020
Jon Tripp
EXP Realty, LLC
(703) 864-9652
1 in this area
68 Total Sales
-
Susan Loizou

Seller's Agent in 2012
Susan Loizou
Samson Properties
(571) 437-8458
23 Total Sales
-
J
Buyer's Agent in 2012
Jen Vollmer
Long & Foster
Map
Source: Bright MLS
MLS Number: VAPW499844
APN: 8293-17-3642
- 3476 Caledonia Cir
- 12062 Cardamom Dr Unit 12062
- 12140 Cardamom Dr
- 3518 Mount Burnside Way
- 11965 Cardamom Dr
- 3200 Foothill St
- 11876 Catoctin Dr
- 3511 Aviary Way
- 3629 Cebu Island Ct
- 3145 Ironhorse Dr
- 11846 Critton Cir
- 12236 Ivy League Ct
- 12461 Hedges Run Dr
- 12170 Springwoods Dr
- 12183 Old Salem Ct
- 12240 Stevenson Ct
- 12247 Wadsworth Way
- 12131 Salemtown Dr
- 11990 Farrabow Ln
- 3466 Grambell Ct
