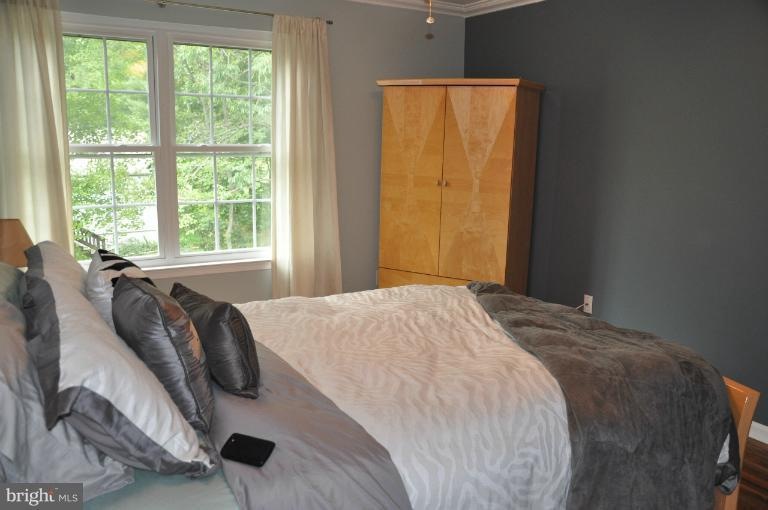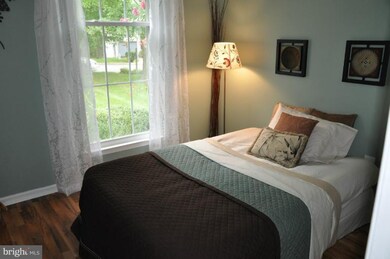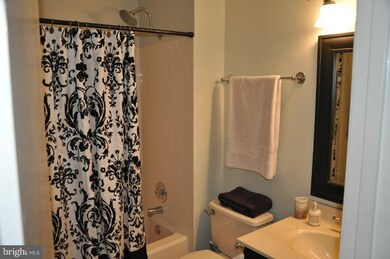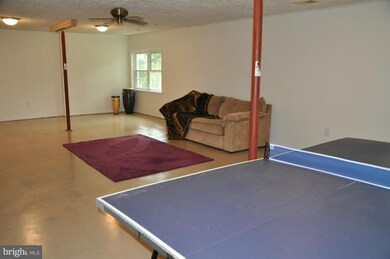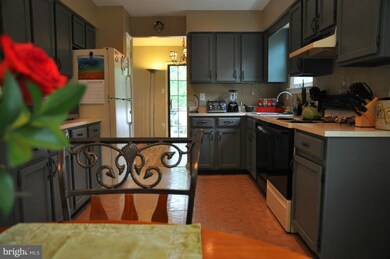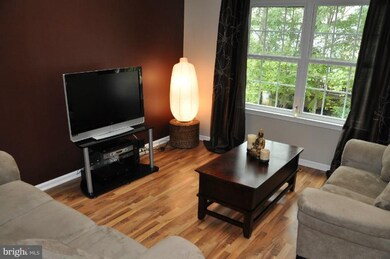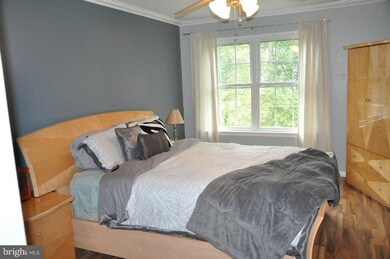
3412 Fort Lyon Dr Woodbridge, VA 22192
Highlights
- Open Floorplan
- Traditional Architecture
- Game Room
- Woodbridge High School Rated A
- Main Floor Bedroom
- Den
About This Home
As of October 2020HOME FULLY APPROVED AT $215K. HOME SHOWS LIKE A MODEL. WALK TO OCCOQUAN RESERVOIR. HOME LOCATED ON "DO NOT TOW" ST. HOA INCLS. POOL, SPLASH PARK, 2 TIMES WEEK TRASH REMOVAL. NEW WINDOWS 2009, NEW HVAC 2010. DECORATOR UPGRADES 2011. Home Warranty provided by Old Republic Home Warranty. ** EKKO TITLE VIENNA REPRESENTS SELLER. ++(pending release)
Last Agent to Sell the Property
Samson Properties License #0225117769 Listed on: 09/18/2011

Last Buyer's Agent
Jen Vollmer
Long & Foster Real Estate, Inc.

Townhouse Details
Home Type
- Townhome
Est. Annual Taxes
- $2,856
Year Built
- Built in 1982
Lot Details
- 8,564 Sq Ft Lot
- 1 Common Wall
HOA Fees
- $43 Monthly HOA Fees
Home Design
- Traditional Architecture
- Asphalt Roof
- Vinyl Siding
Interior Spaces
- Property has 2 Levels
- Open Floorplan
- Ceiling Fan
- Living Room
- Breakfast Room
- Dining Room
- Den
- Game Room
- Storage Room
- Attic Fan
Kitchen
- Eat-In Country Kitchen
- Electric Oven or Range
- Self-Cleaning Oven
- Dishwasher
- Disposal
Bedrooms and Bathrooms
- 3 Main Level Bedrooms
- En-Suite Primary Bedroom
- En-Suite Bathroom
- 2 Full Bathrooms
Laundry
- Dryer
- Washer
Finished Basement
- Heated Basement
- Walk-Out Basement
- Basement Fills Entire Space Under The House
- Rear Basement Entry
- Natural lighting in basement
Parking
- On-Street Parking
- Off-Street Parking
Utilities
- Forced Air Heating and Cooling System
- Heat Pump System
- Vented Exhaust Fan
- Electric Water Heater
Community Details
- Lake Ridge Subdivision
Listing and Financial Details
- Tax Lot 7
- Assessor Parcel Number 70145
Ownership History
Purchase Details
Home Financials for this Owner
Home Financials are based on the most recent Mortgage that was taken out on this home.Purchase Details
Home Financials for this Owner
Home Financials are based on the most recent Mortgage that was taken out on this home.Purchase Details
Home Financials for this Owner
Home Financials are based on the most recent Mortgage that was taken out on this home.Similar Home in Woodbridge, VA
Home Values in the Area
Average Home Value in this Area
Purchase History
| Date | Type | Sale Price | Title Company |
|---|---|---|---|
| Deed | $365,000 | Universal Title | |
| Warranty Deed | $215,000 | -- | |
| Warranty Deed | $335,000 | -- |
Mortgage History
| Date | Status | Loan Amount | Loan Type |
|---|---|---|---|
| Open | $378,140 | VA | |
| Previous Owner | $215,000 | New Conventional | |
| Previous Owner | $268,000 | New Conventional |
Property History
| Date | Event | Price | Change | Sq Ft Price |
|---|---|---|---|---|
| 10/02/2020 10/02/20 | Sold | $365,000 | -1.3% | $163 / Sq Ft |
| 08/30/2020 08/30/20 | Pending | -- | -- | -- |
| 08/20/2020 08/20/20 | For Sale | $369,900 | +1.3% | $165 / Sq Ft |
| 07/25/2020 07/25/20 | Off Market | $365,000 | -- | -- |
| 07/20/2020 07/20/20 | For Sale | $369,900 | +72.0% | $165 / Sq Ft |
| 04/10/2012 04/10/12 | Sold | $215,000 | 0.0% | $166 / Sq Ft |
| 02/24/2012 02/24/12 | Pending | -- | -- | -- |
| 02/23/2012 02/23/12 | For Sale | $215,000 | 0.0% | $166 / Sq Ft |
| 12/13/2011 12/13/11 | Pending | -- | -- | -- |
| 12/11/2011 12/11/11 | Price Changed | $215,000 | -6.5% | $166 / Sq Ft |
| 11/25/2011 11/25/11 | For Sale | $230,000 | 0.0% | $178 / Sq Ft |
| 09/24/2011 09/24/11 | Pending | -- | -- | -- |
| 09/18/2011 09/18/11 | For Sale | $230,000 | -- | $178 / Sq Ft |
Tax History Compared to Growth
Tax History
| Year | Tax Paid | Tax Assessment Tax Assessment Total Assessment is a certain percentage of the fair market value that is determined by local assessors to be the total taxable value of land and additions on the property. | Land | Improvement |
|---|---|---|---|---|
| 2024 | -- | $377,500 | $124,800 | $252,700 |
| 2023 | $3,801 | $365,300 | $120,100 | $245,200 |
| 2022 | $3,988 | $360,100 | $117,700 | $242,400 |
| 2021 | $4,269 | $348,800 | $113,300 | $235,500 |
| 2020 | $5,245 | $338,400 | $110,000 | $228,400 |
| 2019 | $4,982 | $321,400 | $102,800 | $218,600 |
| 2018 | $3,461 | $286,600 | $94,300 | $192,300 |
| 2017 | $3,522 | $284,200 | $92,900 | $191,300 |
| 2016 | $3,513 | $286,200 | $92,900 | $193,300 |
| 2015 | $3,153 | $271,100 | $87,600 | $183,500 |
| 2014 | $3,153 | $250,100 | $80,400 | $169,700 |
Agents Affiliated with this Home
-
Charles Jones

Seller's Agent in 2020
Charles Jones
Remax 100
(703) 585-5057
3 in this area
117 Total Sales
-
Jon Tripp

Buyer's Agent in 2020
Jon Tripp
EXP Realty, LLC
(703) 864-9652
1 in this area
68 Total Sales
-
Susan Loizou

Seller's Agent in 2012
Susan Loizou
Samson Properties
(571) 437-8458
23 Total Sales
-

Buyer's Agent in 2012
Jen Vollmer
Long & Foster
(703) 986-5700
Map
Source: Bright MLS
MLS Number: 1004592076
APN: 8293-17-3642
- 3491 Mount Burnside Way
- 11980 Home Guard Dr
- 12106 Cardamom Dr Unit 12106
- 12126 Cardamom Dr Unit 12126
- 3367 Flint Hill Place
- 11956 Holly View Dr
- 12000 Cardamom Dr Unit 12000
- 11998 Cardamom Dr
- 12240 Nutmeg Ct
- 3620 Sherbrooke Cir Unit 303
- 11751 Critton Cir
- 3468 Aviary Way
- 11378 Cromwell Ct
- 12104 Stallion Ct
- 3313 Weymouth Ct
- 3200 Manitoba Dr
- 12180 Springwoods Dr
- 12155 Old Salem Ct
- 12295 Wadsworth Way
- 12149 Salemtown Dr
