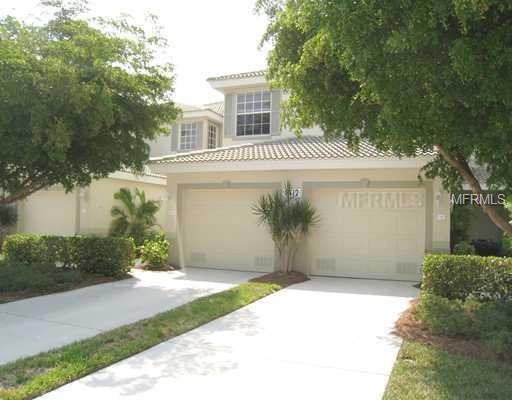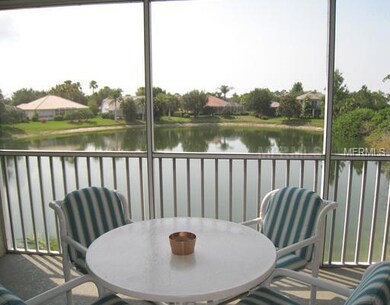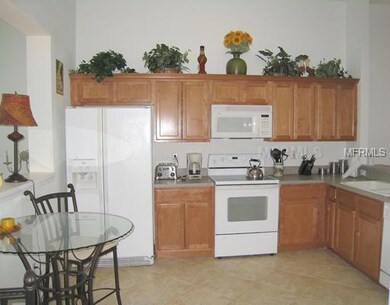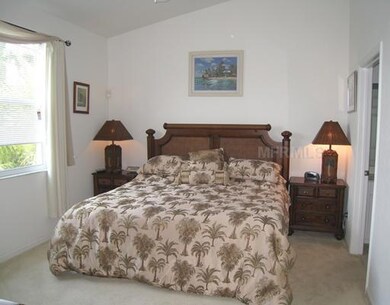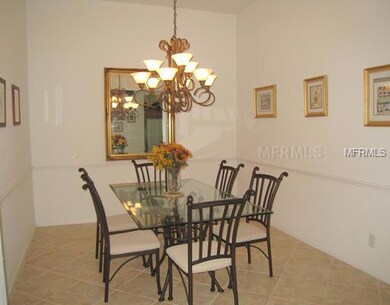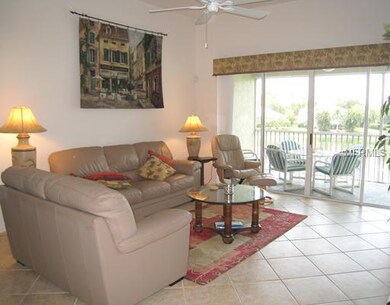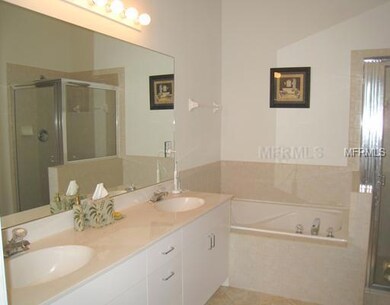
3412 Grand Vista Ct Unit 202 Port Charlotte, FL 33953
Northwest Port Charlotte NeighborhoodHighlights
- Golf Course Community
- Gated Community
- Great Room
- Fitness Center
- Lake View
- Mature Landscaping
About This Home
As of October 2012Short Sale. Outstanding Top Floor 3 Bedroom Condo with Gorgeous Lake and Nature Preserve Views, Abundant Wildlife & Morning Sunrises. Kitchen features Solid Wood Cabinets and Whirlpool Appliance Package. Dual Sinks in Masterbath, Garden Tub & Shower.Tile on Diagonal throughout all Public Rooms, with Carpet in Bedrooms. Private Pool & Cabana House for Grand Vista Resident's Exclusive Use. RIVERWOOD Offers a 4 1/2 Star Golf Course & Jr. Olympic Pool, Spa, Fitness Center, Tennis, Playground & Dog Park.24 Hour Gated Security. One Time Working Capital Fee of $300.00 Due from Buyer at Closing for Riverwood Assoc which is Required of ALL Condo Purchases in Riverwood.
Property Details
Home Type
- Condominium
Year Built
- Built in 2002
Lot Details
- Property fronts a private road
- West Facing Home
- Mature Landscaping
- Landscaped with Trees
- Zero Lot Line
HOA Fees
- $421 Monthly HOA Fees
Parking
- 1 Car Attached Garage
- Garage Door Opener
- Driveway
- Open Parking
- Off-Street Parking
Home Design
- Slab Foundation
- Tile Roof
- Block Exterior
- Stucco
Interior Spaces
- 1,623 Sq Ft Home
- 2-Story Property
- Ceiling Fan
- Blinds
- Sliding Doors
- Great Room
- Formal Dining Room
- Inside Utility
- Lake Views
- Security System Owned
Kitchen
- Eat-In Kitchen
- Range with Range Hood
- Dishwasher
- Solid Wood Cabinet
- Disposal
Flooring
- Carpet
- Ceramic Tile
Bedrooms and Bathrooms
- 3 Bedrooms
- 2 Full Bathrooms
Laundry
- Laundry in unit
- Dryer
- Washer
Eco-Friendly Details
- Reclaimed Water Irrigation System
Outdoor Features
- Balcony
- Enclosed patio or porch
- Rain Gutters
Schools
- Liberty Elementary School
- Murdock Middle School
- Port Charlotte High School
Utilities
- Central Heating and Cooling System
- Underground Utilities
- Electric Water Heater
- Cable TV Available
Listing and Financial Details
- Down Payment Assistance Available
- Visit Down Payment Resource Website
- Tax Lot 202
- Assessor Parcel Number 402121751088
- $719 per year additional tax assessments
Community Details
Overview
- Association fees include escrow reserves fund, insurance, maintenance structure, ground maintenance, manager, recreational facilities, security, sewer, water
- Grand Vista At Riverwood Community
- Grand Vista At Riverwood Subdivision
- On-Site Maintenance
- The community has rules related to deed restrictions
Recreation
- Golf Course Community
- Tennis Courts
- Recreation Facilities
- Community Playground
- Fitness Center
- Community Pool
Pet Policy
- Pets Allowed
- 1 Pet Allowed
Security
- Security Service
- Gated Community
- Fire and Smoke Detector
Map
Similar Homes in Port Charlotte, FL
Home Values in the Area
Average Home Value in this Area
Property History
| Date | Event | Price | Change | Sq Ft Price |
|---|---|---|---|---|
| 05/14/2025 05/14/25 | For Sale | $309,000 | +168.7% | $174 / Sq Ft |
| 10/30/2012 10/30/12 | Sold | $115,000 | 0.0% | $71 / Sq Ft |
| 04/19/2012 04/19/12 | Pending | -- | -- | -- |
| 07/07/2011 07/07/11 | For Sale | $115,000 | -- | $71 / Sq Ft |
Source: Stellar MLS
MLS Number: C7025672
- 3393 Grand Vista Ct Unit 101
- 3393 Grand Vista Ct Unit 201
- 3413 Pennyroyal Rd
- 3433 Grand Vista Ct Unit 102
- 3389 Pennyroyal Rd
- 3363 Grand Vista Ct Unit 203
- 3392 Pennyroyal Rd
- 3438 Pennyroyal Rd
- 3615 Pennyroyal Rd
- 3353 Grand Vista Ct Unit 202
- 3589 Pennyroyal Rd
- 3332 Grand Vista Ct Unit 101
- 3323 Grand Vista Ct Unit 201
- 3574 Pennyroyal Rd
- 3322 Grand Vista Ct Unit 203
- 3300 Pennyroyal Rd
- 3155 Osprey Ln
- 3390 Osprey Ln
- 3375 Osprey Ln
- 3179 Osprey Ln
