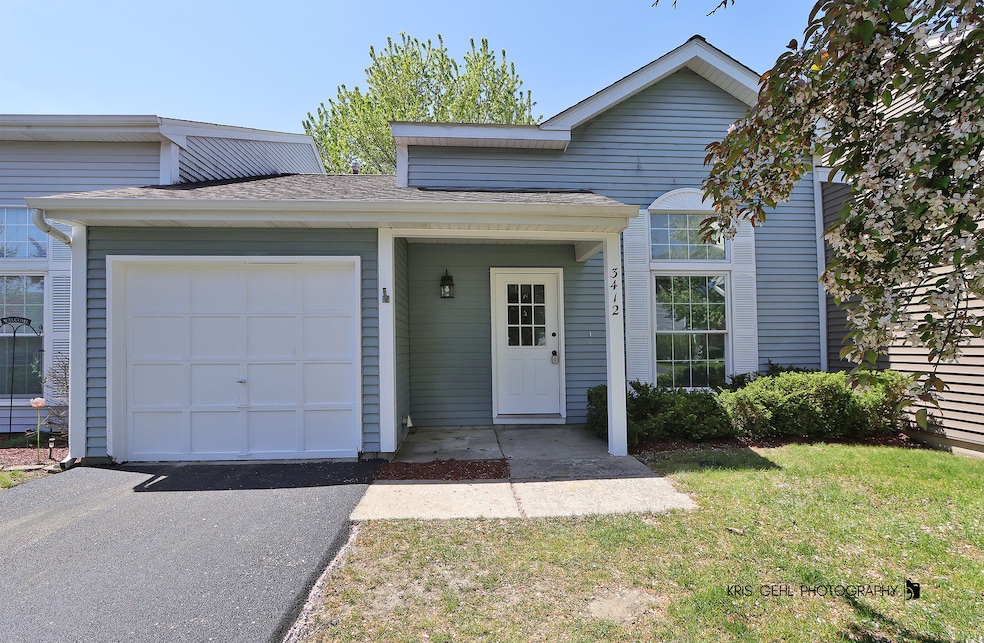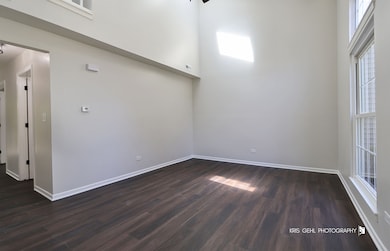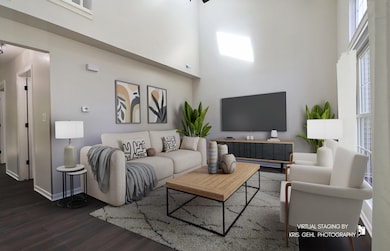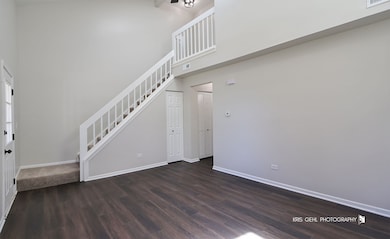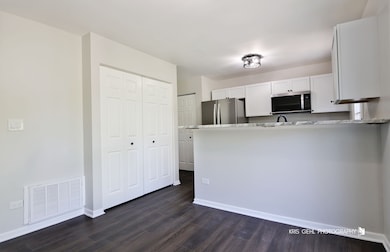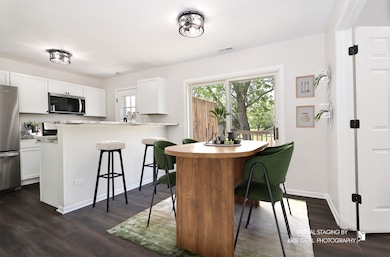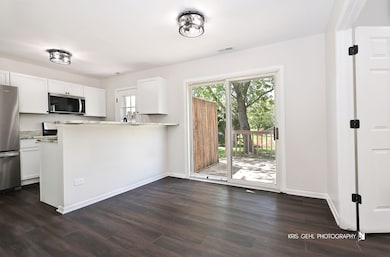
3412 Greenwich Ln Island Lake, IL 60042
West Island Lake NeighborhoodHighlights
- Deck
- Stainless Steel Appliances
- Resident Manager or Management On Site
- Formal Dining Room
- Living Room
- Laundry Room
About This Home
As of June 2025Buyers Welcome! Step into this beautifully remodeled 2 Bedroom, 2 Bath Townhome - completely move-in ready! Brand New A/C & Furnace, Stylish New LVP Flooring on the main level & plush carpeting upstairs. Spacious Living Room with soaring vaulted ceilings. Gorgeous Kitchen featuring brand New Stainless Steel Appliances, Marble Countertops, and a cozy Breakfast Bar. New Washer & Dryer, all New Interior Doors, plus updated Electric and Plumbing. Freshly Painted and Professionally Landscaped. Brand New Driveway. Conventional Loan or Cash Buyers Only, Please. Don't miss out on this Turnkey Gem! Ready to be your Next Home Sweet Home! Previous Buyers Loss, Your Gain, Inspection was never done.
Townhouse Details
Home Type
- Townhome
Est. Annual Taxes
- $3,607
Year Built
- Built in 1988 | Remodeled in 2025
HOA Fees
- $100 Monthly HOA Fees
Parking
- 1 Car Garage
- Driveway
- Parking Included in Price
Home Design
- Asphalt Roof
- Concrete Perimeter Foundation
Interior Spaces
- 1,083 Sq Ft Home
- 2-Story Property
- Family Room
- Living Room
- Formal Dining Room
- Carpet
Kitchen
- Range<<rangeHoodToken>>
- <<microwave>>
- Dishwasher
- Stainless Steel Appliances
Bedrooms and Bathrooms
- 2 Bedrooms
- 2 Potential Bedrooms
- 2 Full Bathrooms
Laundry
- Laundry Room
- Dryer
- Washer
Outdoor Features
- Deck
Schools
- Cotton Creek Elementary School
- Matthews Middle School
- Wauconda Community High School
Utilities
- Central Air
- Heating System Uses Natural Gas
Listing and Financial Details
- Homeowner Tax Exemptions
Community Details
Overview
- Association fees include lawn care, snow removal
- 4 Units
- Desk Associate Association, Phone Number (847) 459-1222
- Southport Village Subdivision
- Property managed by Foster Premier
Pet Policy
- Dogs and Cats Allowed
Security
- Resident Manager or Management On Site
Ownership History
Purchase Details
Home Financials for this Owner
Home Financials are based on the most recent Mortgage that was taken out on this home.Purchase Details
Purchase Details
Similar Home in Island Lake, IL
Home Values in the Area
Average Home Value in this Area
Purchase History
| Date | Type | Sale Price | Title Company |
|---|---|---|---|
| Warranty Deed | $234,000 | Chicago Title | |
| Trustee Deed | -- | None Listed On Document | |
| Quit Claim Deed | -- | -- |
Mortgage History
| Date | Status | Loan Amount | Loan Type |
|---|---|---|---|
| Open | $187,200 | New Conventional | |
| Previous Owner | $40,000 | Unknown | |
| Previous Owner | $96,000 | Unknown | |
| Previous Owner | $20,037 | Unknown |
Property History
| Date | Event | Price | Change | Sq Ft Price |
|---|---|---|---|---|
| 06/27/2025 06/27/25 | Sold | $234,000 | -2.5% | $216 / Sq Ft |
| 05/28/2025 05/28/25 | Pending | -- | -- | -- |
| 05/28/2025 05/28/25 | For Sale | $239,900 | 0.0% | $222 / Sq Ft |
| 05/22/2025 05/22/25 | Pending | -- | -- | -- |
| 05/20/2025 05/20/25 | For Sale | $239,900 | +48.1% | $222 / Sq Ft |
| 04/17/2025 04/17/25 | Sold | $162,000 | -7.4% | $150 / Sq Ft |
| 03/19/2025 03/19/25 | Pending | -- | -- | -- |
| 02/10/2025 02/10/25 | For Sale | $175,000 | -- | $162 / Sq Ft |
Tax History Compared to Growth
Tax History
| Year | Tax Paid | Tax Assessment Tax Assessment Total Assessment is a certain percentage of the fair market value that is determined by local assessors to be the total taxable value of land and additions on the property. | Land | Improvement |
|---|---|---|---|---|
| 2024 | $3,800 | $56,154 | $7,605 | $48,549 |
| 2023 | $3,607 | $50,358 | $6,820 | $43,538 |
| 2022 | $3,707 | $43,205 | $6,237 | $36,968 |
| 2021 | $3,565 | $40,508 | $5,848 | $34,660 |
| 2020 | $3,369 | $39,294 | $5,673 | $33,621 |
| 2019 | $3,310 | $37,359 | $5,394 | $31,965 |
| 2018 | $2,376 | $28,297 | $5,067 | $23,230 |
| 2017 | $2,288 | $27,109 | $4,854 | $22,255 |
| 2016 | $2,211 | $25,865 | $4,631 | $21,234 |
| 2013 | -- | $30,617 | $4,407 | $26,210 |
Agents Affiliated with this Home
-
Sheila Thomas

Seller's Agent in 2025
Sheila Thomas
RE/MAX
(847) 361-0629
2 in this area
160 Total Sales
-
Ryan Smith

Seller's Agent in 2025
Ryan Smith
RE/MAX Premier
(312) 810-9680
1 in this area
811 Total Sales
-
Lori Mattice

Buyer's Agent in 2025
Lori Mattice
RE/MAX Plaza
(847) 764-4663
1 in this area
600 Total Sales
Map
Source: Midwest Real Estate Data (MRED)
MLS Number: 12370858
APN: 15-19-281-002
- 3013 S Bergman Dr
- Lot 9 Burton Trail
- 3583 Newport Dr
- Lot 5 Tower Dr
- 1122 Stratford Ct
- 1819 Il Route 176
- 000 Carman Ave S
- 562 Eastport Ct
- Lot 20 Holiday Dr
- 506 Lauren Ln
- 3006 S Hi Line Ave
- 4126 Wildwood Dr
- Lot 12 W Northeast Shore Dr
- Lot 11 W Northeast Shore Dr
- Lot 10 W Northeast Shore Dr
- Lot 9 W Northeast Shore Dr
- Lot 8 W Northeast Shore Dr
- Lot 7 W Northeast Shore Dr
- Lot 4 W Northeast Shore Dr
- Lot 5 W Northeast Shore Dr
