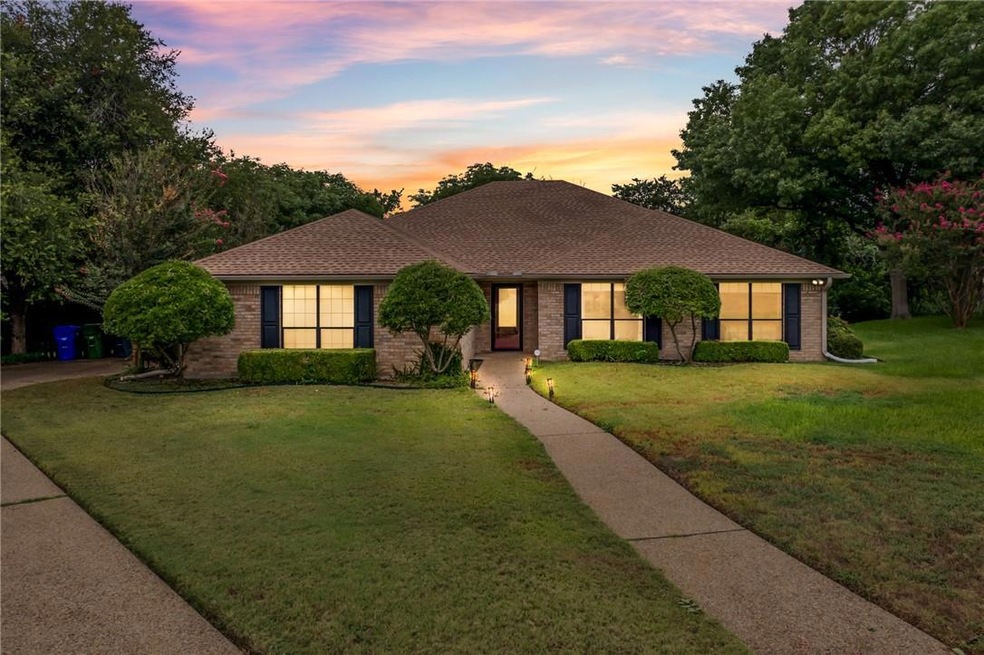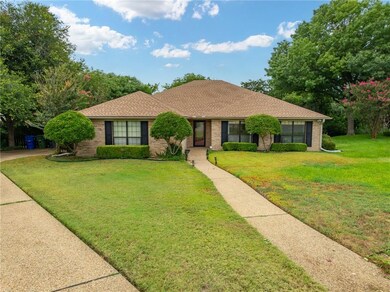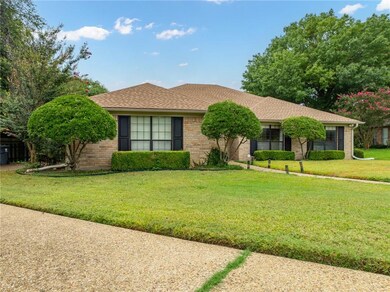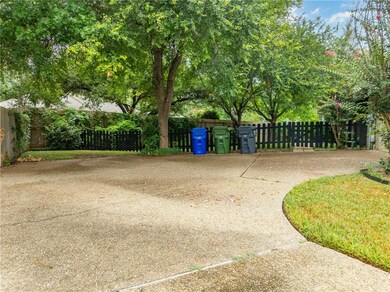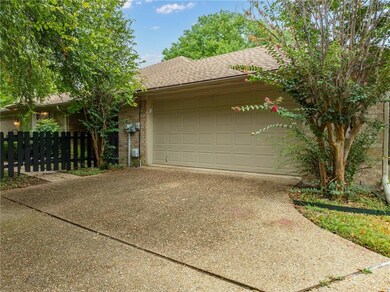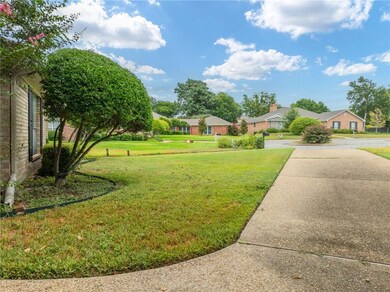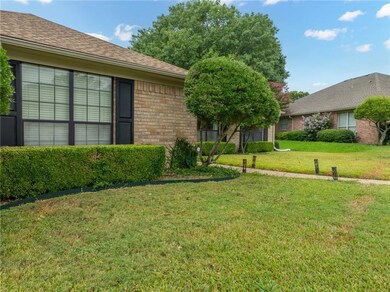
3412 Hearthwood Cir Waco, TX 76708
Landon Branch NeighborhoodHighlights
- Vaulted Ceiling
- Built-In Features
- Central Heating and Cooling System
- Covered patio or porch
- Tile Flooring
- High Speed Internet
About This Home
As of September 2024Nestled in the serene neighborhood of Chimney Hill, 3412 Hearthwood Cir is a well-maintained 3-bedroom, 2-bath home situated on a peaceful cul-de-sac. The home’s exterior is equally inviting, featuring a beautifully landscaped front yard with manicured shrubs and a charming walkway leading to the front door. The spacious lawn is framed by mature trees, offering shade and a picturesque setting. Inside, the open floor plan offers ample potential for customization. The kitchen is a standout with Corian countertops, a center island, tile backsplash, a gas range with a microwave vent-a-hood, dishwasher, and ample cabinet and counter space, including a breakfast bar for casual dining. Located just moments from Lake Waco, this home perfectly blends comfort, convenience, and outdoor appeal.
Home Details
Home Type
- Single Family
Est. Annual Taxes
- $10,854
Year Built
- Built in 1991
Lot Details
- 0.35 Acre Lot
- Wood Fence
Parking
- 2 Car Garage
- Side Facing Garage
Home Design
- Composition Roof
- Stone Veneer
Interior Spaces
- 2,775 Sq Ft Home
- Built-In Features
- Vaulted Ceiling
- Wood Burning Fireplace
- <<microwave>>
Flooring
- Carpet
- Laminate
- Tile
Bedrooms and Bathrooms
- 3 Bedrooms
- 2 Full Bathrooms
Outdoor Features
- Covered patio or porch
- Rain Gutters
Schools
- Mountainview Elementary School
Utilities
- Central Heating and Cooling System
- Cooling System Powered By Gas
- Heating System Uses Natural Gas
- Gas Water Heater
- High Speed Internet
- Cable TV Available
Community Details
- Chimney Hill Subdivision
Listing and Financial Details
- Legal Lot and Block 14 / 7
- Assessor Parcel Number 168282
- $10,788 per year unexempt tax
Ownership History
Purchase Details
Home Financials for this Owner
Home Financials are based on the most recent Mortgage that was taken out on this home.Purchase Details
Purchase Details
Home Financials for this Owner
Home Financials are based on the most recent Mortgage that was taken out on this home.Purchase Details
Home Financials for this Owner
Home Financials are based on the most recent Mortgage that was taken out on this home.Similar Homes in the area
Home Values in the Area
Average Home Value in this Area
Purchase History
| Date | Type | Sale Price | Title Company |
|---|---|---|---|
| Deed | -- | Alamo Title Company | |
| Interfamily Deed Transfer | -- | None Available | |
| Vendors Lien | -- | None Available | |
| Vendors Lien | -- | American Guaranty Title Llc |
Mortgage History
| Date | Status | Loan Amount | Loan Type |
|---|---|---|---|
| Open | $314,381 | VA | |
| Previous Owner | $216,800 | Purchase Money Mortgage | |
| Previous Owner | $199,350 | Purchase Money Mortgage |
Property History
| Date | Event | Price | Change | Sq Ft Price |
|---|---|---|---|---|
| 09/27/2024 09/27/24 | Sold | -- | -- | -- |
| 09/03/2024 09/03/24 | Pending | -- | -- | -- |
Tax History Compared to Growth
Tax History
| Year | Tax Paid | Tax Assessment Tax Assessment Total Assessment is a certain percentage of the fair market value that is determined by local assessors to be the total taxable value of land and additions on the property. | Land | Improvement |
|---|---|---|---|---|
| 2024 | $10,854 | $481,180 | $48,640 | $432,540 |
| 2023 | $9,661 | $430,930 | $48,640 | $382,290 |
| 2022 | $10,579 | $420,240 | $48,640 | $371,600 |
| 2021 | $8,638 | $324,900 | $44,210 | $280,690 |
| 2020 | $8,037 | $296,380 | $42,080 | $254,300 |
| 2019 | $8,036 | $285,640 | $40,100 | $245,540 |
| 2018 | $7,574 | $266,520 | $38,260 | $228,260 |
| 2017 | $6,539 | $229,390 | $38,260 | $191,130 |
| 2016 | $6,381 | $223,850 | $38,260 | $185,590 |
| 2015 | $6,101 | $223,850 | $38,260 | $185,590 |
| 2014 | $6,101 | $216,780 | $30,000 | $186,780 |
Agents Affiliated with this Home
-
Kim Fowler

Seller's Agent in 2024
Kim Fowler
RE/MAX Roya
(254) 733-1395
2 in this area
75 Total Sales
-
Kevin Doyle
K
Buyer's Agent in 2024
Kevin Doyle
EG Realty
(254) 633-8354
3 in this area
21 Total Sales
Map
Source: North Texas Real Estate Information Systems (NTREIS)
MLS Number: 224918
APN: 48-009004-014005-0
- 3133 Chimney Hill Dr
- 3740 Chimney Ridge Dr
- 3408 Fadal Ave
- 3400 Dever Dr
- 3417 Fern Hill Cir
- 3313 Fox Hollow Cir
- 3009 Chimney Hill Dr
- 3227 Macarthur Dr
- 3125 McFerrin Ave
- 2804 Chimney Hill Dr
- 3405 Macarthur Dr
- 3204 N 31st St
- 42 Enclave Ct
- 3412 Sturgis Ln
- 3420 N 32nd St
- 4506 Village Oak Dr
- 4104 Evergreen Cir
- 28 Enclave Ct
- 3020 N 43rd St
- 3018 N 43rd St
